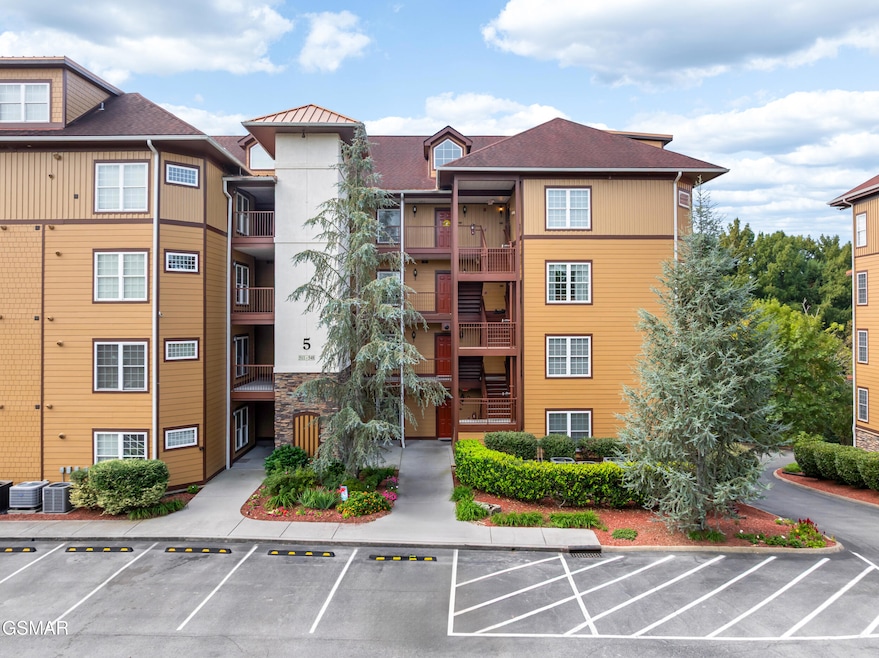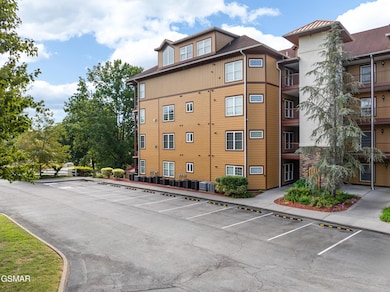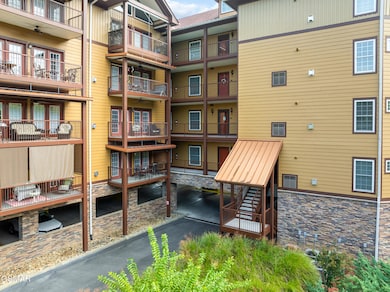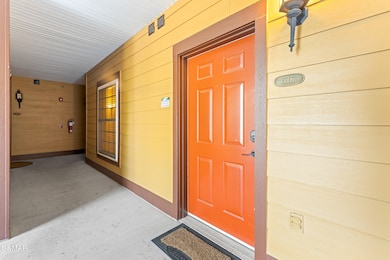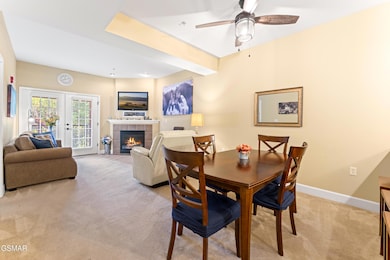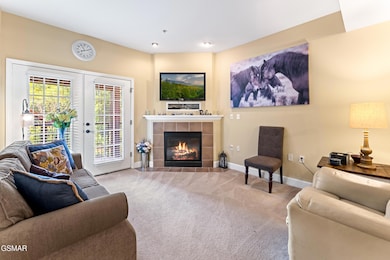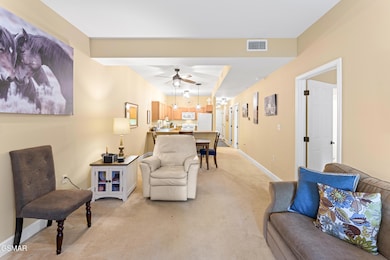527 River Place Way Unit 516 Sevierville, TN 37862
Estimated payment $2,429/month
Highlights
- In Ground Pool
- RV Access or Parking
- Contemporary Architecture
- Gatlinburg Pittman High School Rated A-
- Waterfront
- 2-minute walk to Appleview Ark
About This Home
Set on the border of Sevierville and Pigeon Forge where nature's story unfolds daily, this upgraded 2 Bed, 2 Bath ground floor condo invites you to embrace mountain living at its finest. This is a special opportunity to own a mountain view home without any windy mountain roads (making Smoky Mountain winter weather a non-issue). The unit's narrative is enhanced by its beautiful and quiet setting, capturing views of the river and Mount Leconte which infuses a seasonal color and texture, while the Little Pigeon River meanders through the grounds—its melodic whispers providing nature's own soundtrack to your mountain escapades. A covered entry yields access to the unit's open plan layout that creates a foundation for everyday living that speaks to comfortable respite and intentional design with everything refreshed in 2023. As the unit was used primarily as a second home, there has been very minimal, part-time guest use. These open sightlines draw your eye from the balcony's French style doors to the living room's serene gas-log fireplace, back towards the dining room with ceiling fan, and finally, the stylish kitchen. All light fixtures have been replaced and upgraded in 2023, showcasing a contemporary ambiance to illuminate your days. The kitchen boasts honey-colored cabinetry that brings warmth to gatherings as well as practical storage, with breakfast bar for added counter or serving space. The covered balcony welcomes with its sweeping views and tranquil setting, where morning coffee and alfresco diners become a daily ritual that restores the soul, and evening conversations flow as freely as the river courses. The primary bedroom also accesses the balcony, where seclusion isn't merely a feature but a cherished gift, offering refuge from life's constant demands. The bathroom is ensuite with double sinks and whirlpool soaking tub to pamper the body and mind. The furniture, mattresses, bedding, all kitchen items, decor and wall art were purchased in 2023. High speed internet access (1Gb) and Spectrum cable provided by HOA are perfect for remote workers and the installed Echobee wi-fi Alexa enabled thermostat all add to this modern aesthetic of streamlined efficiency. Steps away from this 1,050sqft unit, the complex offers a pool, jacuzzi, game room, gym, community room with kitchen and large porch, plus there is a grassy river walk area with gas lights, sculptures, fire pit area, and water access for fishing/swimming. Basement parking is offered for owners, with plenty of separate parking for guests and visitors. Owners will love that they are mere minutes from Pigeon Forge and Gatlinburg attractions and convenience, but without any of their city STR taxes. The trolly stop is a mere half mile away at the Apple Farm, making it easy to get around town. Come take a look today! Buyer to verify all information.
Property Details
Home Type
- Condominium
Est. Annual Taxes
- $675
Year Built
- Built in 2007
HOA Fees
- $420 Monthly HOA Fees
Parking
- 1 Car Attached Garage
- Garage on Main Level
- Off-Street Parking
- RV Access or Parking
Home Design
- Contemporary Architecture
Interior Spaces
- 1,050 Sq Ft Home
- 1-Story Property
- Self Contained Fireplace Unit Or Insert
- Gas Log Fireplace
- Bonus Room
- Partially Finished Basement
Kitchen
- Gas Range
- Range Hood
- Microwave
- Dishwasher
Flooring
- Carpet
- Laminate
Bedrooms and Bathrooms
- 2 Bedrooms
- 2 Full Bathrooms
Laundry
- Dryer
- Washer
Utilities
- Central Heating and Cooling System
- Internet Available
Additional Features
- In Ground Pool
- Waterfront
Community Details
- Wanda Brewer All Pro Property Management Services Association
Listing and Financial Details
- Tax Lot 516
- Assessor Parcel Number 072P C 012.03
Map
Home Values in the Area
Average Home Value in this Area
Property History
| Date | Event | Price | List to Sale | Price per Sq Ft |
|---|---|---|---|---|
| 10/01/2025 10/01/25 | For Sale | $369,900 | -- | $352 / Sq Ft |
Source: Great Smoky Mountains Association of REALTORS®
MLS Number: 308493
- 527 River Place Way Unit 445
- 535 Orchard Valley Way
- 537 Orchard Valley Way
- 528 Orchard Valley Way
- 528 Orchard Valley Way Unit 528
- 523 Orchard Valley Way Unit 432
- 521 Appleview Way Unit 309
- 678 Snowflower Cir Unit 21
- 651 Snowflower Cir Unit 141
- 349 Apple Valley Rd
- 540 Henderson Rd Unit 29
- 540 Henderson Rd Unit 35
- 540 Henderson Rd Unit 135
- 540 Henderson Rd Unit 33
- 540 Henderson Rd Unit 134
- 540 Henderson Rd Unit 30
- 540 Henderson Rd Unit 31
- 540 Henderson Rd Unit 141
- 540 Henderson Rd Unit 36
- 540 Henderson Rd Unit 34
- 559 Snowflower Cir
- 332 Meriwether Way
- 124 Plaza Dr Unit ID1266273P
- 833 Plantation Dr
- 404 Henderson Chapel Rd
- 2420 Sylvan Glen Way
- 306 White Cap Ln
- 306 White Cap Ln Unit A
- 2139 New Era Rd
- 2209 Henderson Springs Rd Unit ID1226184P
- 1410 Hurley Dr Unit ID1266209P
- 1410 Hurley Dr Unit ID1266207P
- 528 Warbonnet Way Unit ID1022144P
- 532 Warbonnet Way Unit ID1022145P
- 122 South Blvd
- 865 River Divide Rd
- 1023 Center View Rd
- 3215 N River Rd Unit ID1266990P
- 1150 Pinyon Cir Unit ID1266672P
- 770 Marshall Acres St
