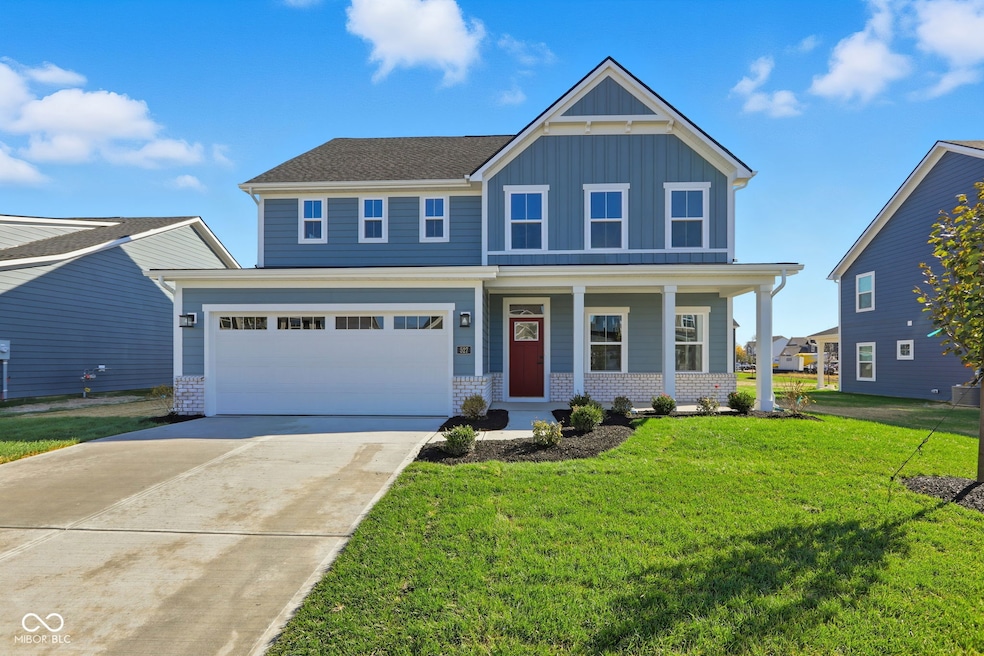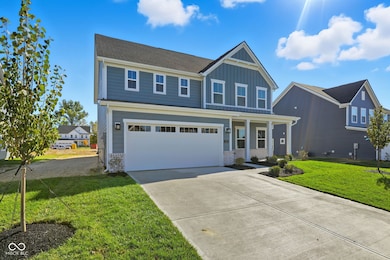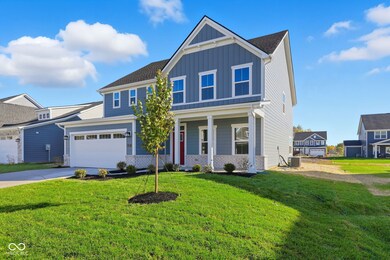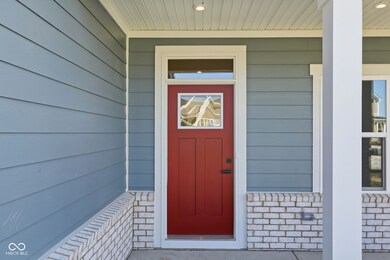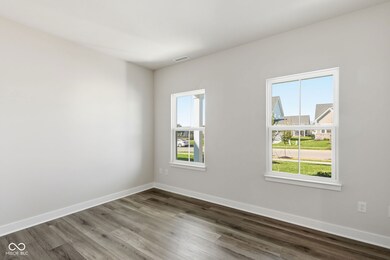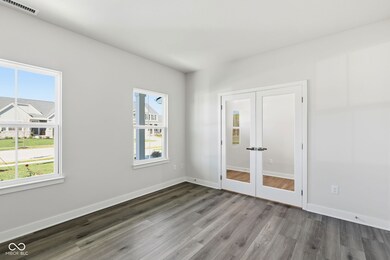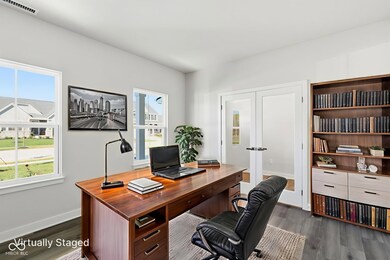527 Roosevelt St Fishers, IN 46040
Estimated payment $2,213/month
Highlights
- New Construction
- Craftsman Architecture
- Walk-In Pantry
- Mt. Vernon Middle School Rated A-
- Tennis Courts
- 2 Car Attached Garage
About This Home
TURN KEY AND MOVE IN READY NOW! Welcome to the Lehigh at Northwest Fortville, located just 1 mile from charming downtown Fortville and in sought after Mt. Vernon School District! The Lehigh combines smart design w/light-filled spaces. Enter the inviting foyer that leads past the library to an open layout featuring family room + dining room + Gourmet kitchen w/large island + quartz counters+ SS appls + walk-in pantry. Off the 2-car garage, a family entry controls clutter and leads to a quiet study. Upstairs, find 4 spacious bedrooms + loft + double vanity bath + convenient laundry. Luxurious primary suite offers TWO walk-in closets + private bathroom w/double vanity, custom Roman shower.
Home Details
Home Type
- Single Family
Est. Annual Taxes
- $40
Year Built
- Built in 2025 | New Construction
Lot Details
- 9,148 Sq Ft Lot
- Irregular Lot
- Landscaped with Trees
HOA Fees
- $50 Monthly HOA Fees
Parking
- 2 Car Attached Garage
- Garage Door Opener
Home Design
- Craftsman Architecture
- Slab Foundation
- Cement Siding
- Cultured Stone Exterior
Interior Spaces
- 2-Story Property
- Woodwork
- Entrance Foyer
- Attic Access Panel
- Fire and Smoke Detector
- Laundry on upper level
Kitchen
- Breakfast Bar
- Walk-In Pantry
- Electric Oven
- Built-In Microwave
- Dishwasher
- Disposal
Flooring
- Carpet
- Ceramic Tile
- Vinyl Plank
Bedrooms and Bathrooms
- 4 Bedrooms
- Walk-In Closet
Schools
- Fortville Elementary School
- Mt Vernon Middle School
- Mt Vernon High School
Utilities
- Forced Air Heating and Cooling System
- Electric Water Heater
Listing and Financial Details
- Legal Lot and Block 138 / 3
- Assessor Parcel Number 300209200002138017
Community Details
Overview
- Association fees include builder controls, insurance, maintenance, parkplayground, snow removal, tennis court(s)
- Northwest Fortville Subdivision
- Property managed by Ryan Homes
- The community has rules related to covenants, conditions, and restrictions
Recreation
- Tennis Courts
Map
Home Values in the Area
Average Home Value in this Area
Property History
| Date | Event | Price | List to Sale | Price per Sq Ft |
|---|---|---|---|---|
| 11/13/2025 11/13/25 | Price Changed | $409,990 | -1.2% | $136 / Sq Ft |
| 11/11/2025 11/11/25 | Price Changed | $414,990 | -1.2% | $138 / Sq Ft |
| 10/17/2025 10/17/25 | For Sale | $419,990 | -- | $140 / Sq Ft |
Source: MIBOR Broker Listing Cooperative®
MLS Number: 22068793
- 421 Lincoln E
- 463 Lincoln E
- 471 Lincoln Cir E
- 481 Lincoln Cir E
- 455 Lincoln E
- 649 Washington St
- 629 Washington St
- 379 Lincoln E
- 422 W Michigan St
- 411 W Michigan St
- 302 W Michigan St
- Hudson Plan at Northwest Fortville Venture - Northwest Fortville
- Columbia Plan at Northwest Fortville Venture - Northwest Fortville
- Palladio Ranch Plan at Northwest Fortville Venture - Northwest Fortville
- Lehigh Plan at Northwest Fortville Venture - Northwest Fortville
- Springfield Plan at Northwest Fortville Venture - Northwest Fortville
- Lincoln Plan at Northwest Fortville Venture - Northwest Fortville
- Harrison Plan at Northwest Fortville Venture - Northwest Fortville
- 569 Wilsons Farm Dr
- 10345 Shull Farm Dr
- 581 Roosevelt St
- 569 Wilsons Farm Dr
- 650 N Main St Unit 318.1411950
- 650 N Main St Unit 308.1411955
- 650 N Main St Unit 122.1411951
- 650 N Main St Unit 120.1411954
- 650 N Main St Unit 202.1411956
- 650 N Main St Unit 224.1411953
- 650 N Main St Unit 300.1411952
- 650 N Main St Unit 306.1411958
- 650 N Main St Unit 222.1411957
- 650 N Main St Unit 220.1411949
- 113 E Carolina St
- 106 S Mccarty St
- 509 E Staat St
- 507 E Staat St Unit 507 E Staat St.
- 509 E Ohio St Unit 509
- 422 S Oak St
- 601 N Madison St
- 602 Bradley Dr
