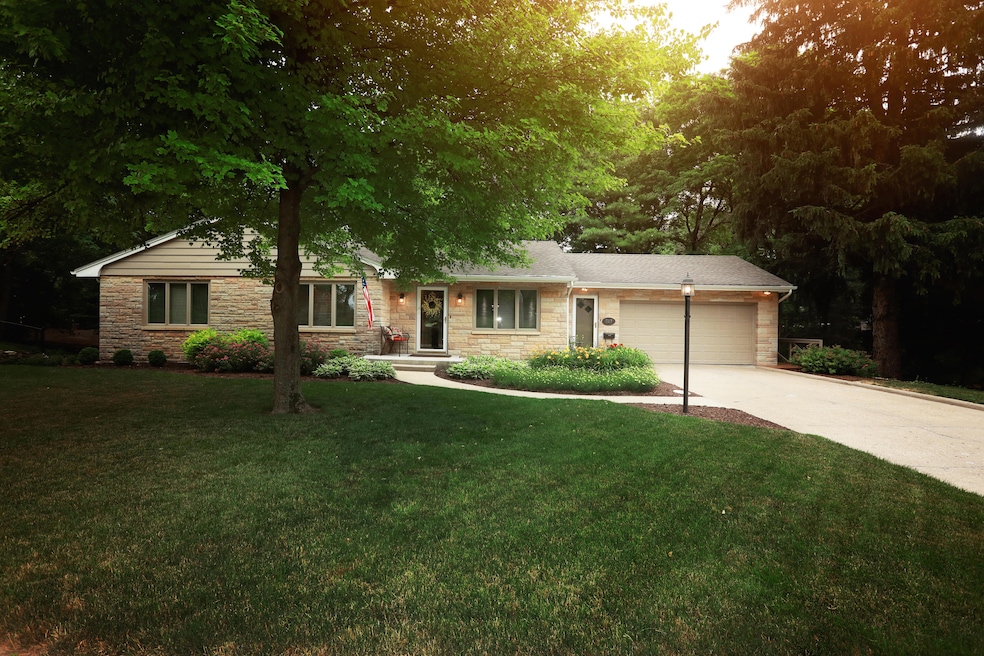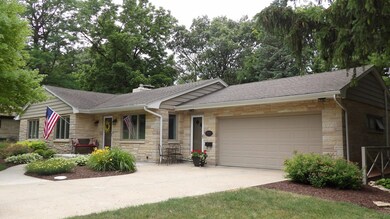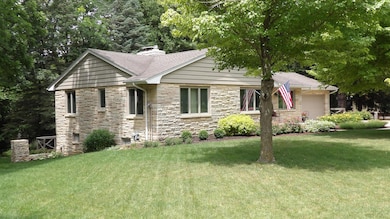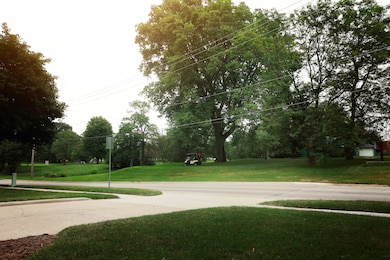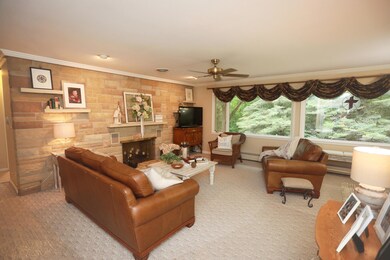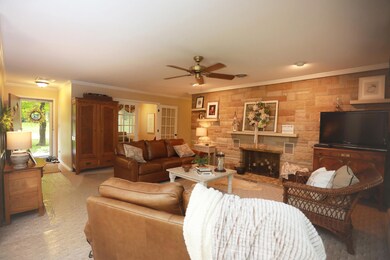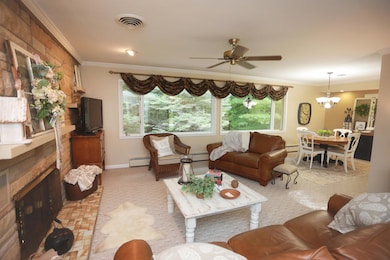
Estimated Value: $336,000 - $383,000
Highlights
- Deck
- Engineered Wood Flooring
- Patio
- Multiple Fireplaces
- 2 Car Attached Garage
- 1-Story Property
About This Home
As of August 2020'Live the dream'!! This solid Carl Thorngren built home has everything one would need...both inside and outside. Main floor features a living room (gas fire place) with large windows that looks out over a wooded area, dining area (same view), nice kitchen with granite counters and Swan Creek Cabinetry, a den or office, 3 bedrooms with ample closets, and one full bath. Lower walk-out level features a family room (gas fire place) with large windows, very nice office, kitchenette area, newly remodeled bathroom, laundry room, and a 'non-conforming' bedroom. Relatively new boiler, central air, and water heater. Many appliances stay including the wine refrigerator. Recently replaced Anderson windows throughout. Newer gutters and garage door. Roof approximately 7 years old. There is a very nice storage area under the large garage. Outside is a large 'park-like' (.44 acres) atmosphere. From the deck, look out on to the beautiful stone patio with fire place ready for grilling and a background of mature trees. Located across street from Cedar Point Golf Course. Walking distance to DMACC and Boone Co. Hospital. This is a home you will not want to miss.
Last Agent to Sell the Property
Nerem & Associates License #S30181 Listed on: 06/29/2020
Home Details
Home Type
- Single Family
Est. Annual Taxes
- $5,520
Year Built
- Built in 1957
Lot Details
- 0.44 Acre Lot
- Lot Has A Rolling Slope
- Cleared Lot
Parking
- 2 Car Attached Garage
Home Design
- Block Foundation
- Wood Trim
- Stone
Interior Spaces
- 1,476 Sq Ft Home
- 1-Story Property
- Ceiling Fan
- Multiple Fireplaces
- Gas Fireplace
- Window Treatments
Kitchen
- Range
- Microwave
- Dishwasher
- Disposal
Flooring
- Engineered Wood
- Carpet
- Tile
Bedrooms and Bathrooms
- 3 Bedrooms
Basement
- Walk-Out Basement
- Sump Pump
Outdoor Features
- Deck
- Patio
Utilities
- Central Air
- Hot Water Heating System
- Gas Water Heater
Community Details
- Built by Carl Thorngren
Listing and Financial Details
- Assessor Parcel Number 088426284382105
Similar Homes in Boone, IA
Home Values in the Area
Average Home Value in this Area
Property History
| Date | Event | Price | Change | Sq Ft Price |
|---|---|---|---|---|
| 08/24/2020 08/24/20 | Sold | $281,000 | 0.0% | $190 / Sq Ft |
| 07/03/2020 07/03/20 | Pending | -- | -- | -- |
| 06/29/2020 06/29/20 | For Sale | $281,000 | -- | $190 / Sq Ft |
Tax History Compared to Growth
Tax History
| Year | Tax Paid | Tax Assessment Tax Assessment Total Assessment is a certain percentage of the fair market value that is determined by local assessors to be the total taxable value of land and additions on the property. | Land | Improvement |
|---|---|---|---|---|
| 2024 | $5,520 | $321,831 | $53,764 | $268,067 |
| 2023 | $4,954 | $321,831 | $53,764 | $268,067 |
| 2022 | $5,342 | $245,913 | $29,869 | $216,044 |
| 2021 | $5,342 | $245,913 | $29,869 | $216,044 |
| 2020 | $4,918 | $224,326 | $29,869 | $194,457 |
| 2019 | $4,624 | $224,326 | $29,869 | $194,457 |
| 2018 | $4,584 | $203,779 | $0 | $0 |
| 2017 | $4,584 | $208,066 | $29,869 | $178,197 |
| 2016 | $4,578 | $208,066 | $29,869 | $178,197 |
| 2015 | $4,590 | $208,066 | $0 | $0 |
| 2014 | $4,446 | $208,066 | $0 | $0 |
Agents Affiliated with this Home
-
Eldon Hutcheson
E
Seller's Agent in 2020
Eldon Hutcheson
Nerem & Associates
(515) 298-1082
98 Total Sales
Map
Source: Central Iowa Board of REALTORS®
MLS Number: 55292
APN: 088426284382105
- 411 S Boone St
- 228 S Marshall St
- 925 S Story St
- 541 S Cedar St
- 1007 S Marshall St
- 1007 S Marshall St Unit 104
- 128 Story St
- 511 S Clinton St
- 109 Greene St
- 1428 Garst Ave
- 620 Second St
- 1522 SE Linn St
- 1315 First St
- 1427 Garst Ave
- 103 Cedar St
- 109 Cedar St
- 1512 Garst Ave
- 215 Linn St
- 1420 1st St
- 544 Linden Ln
- 527 S Marshall St
- 528 S Story St
- 515 S Marshall St
- 615 S Marshall St
- 520 S Story St
- 505 S Marshall St
- 621 S Marshall St
- 916 Prairie Ave
- 504 S Story St
- 620 S Story St
- 527 S Story St
- 630 S Story St
- 521 S Story St
- 428 S Story St
- 609 S Story St
- 626 S Marshall St
- 421 S Marshall St
- 422 S Story St
- 503 S Story St
- 509 S Story St
