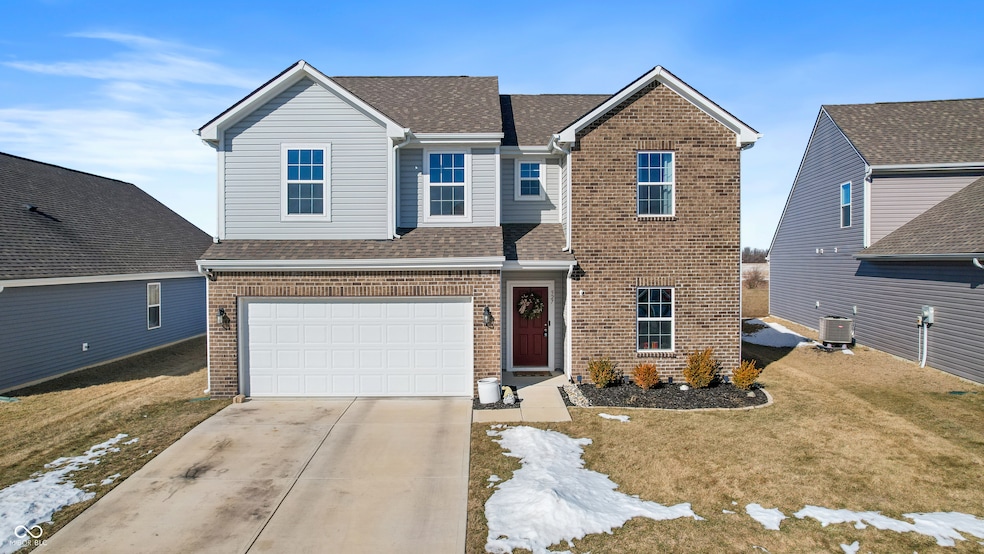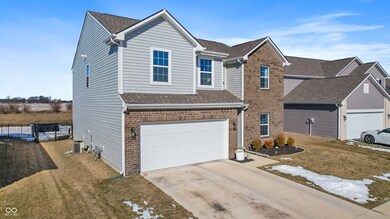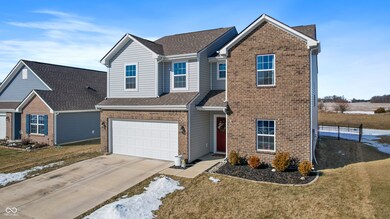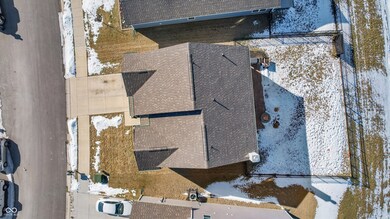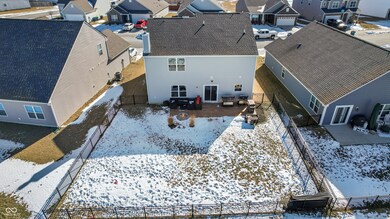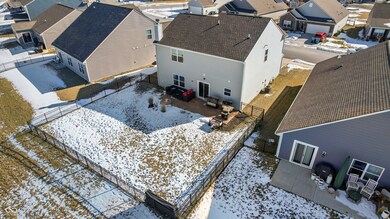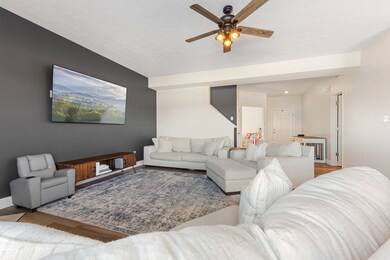
527 Shallowroot Ln Sheridan, IN 46069
Highlights
- Traditional Architecture
- Thermal Windows
- Walk-In Closet
- 1 Fireplace
- 2 Car Attached Garage
- Breakfast Bar
About This Home
As of April 2025Welcome to this meticulously kept and beautifully designed 4-bedroom, 2.5 bathroom two-story home, perfectly situated in one of Sheridan's most desirable neighborhoods. This fairly new home offers the ideal combination of space, style, and comfort for modern living. Step inside to a very large foyer that flows seamlessly into an open-concept kitchen, dining, and living area, complete with a cozy wood-burning fireplace-perfect for gatherings. The farmhouse-style dining area adds charm, while a flex room on the main level serves as an ideal office or playroom. Upstairs, a spacious loft is surrounded by four generously sized bedrooms, including a serene primary suite and two additional bathrooms. The private backyard features a newly installed fence and a beautiful patio area with fire pit, offering plenty of space for the grilling expert and outdoor entertaining. Don't miss this incredible opportunity-schedule your tour today!
Last Agent to Sell the Property
Real Broker, LLC Brokerage Email: vaughanhometeam@gmail.com License #RB20001158 Listed on: 01/29/2025
Home Details
Home Type
- Single Family
Est. Annual Taxes
- $3,182
Year Built
- Built in 2021
HOA Fees
- $29 Monthly HOA Fees
Parking
- 2 Car Attached Garage
Home Design
- Traditional Architecture
- Block Foundation
- Vinyl Construction Material
Interior Spaces
- 2-Story Property
- Paddle Fans
- 1 Fireplace
- Thermal Windows
- Window Screens
- Entrance Foyer
- Combination Kitchen and Dining Room
- Laundry Room
Kitchen
- Breakfast Bar
- Gas Oven
- Recirculated Exhaust Fan
- Microwave
- Disposal
Flooring
- Carpet
- Vinyl Plank
Bedrooms and Bathrooms
- 4 Bedrooms
- Walk-In Closet
- Dual Vanity Sinks in Primary Bathroom
Schools
- Sheridan Elementary School
- Sheridan Middle School
- Sheridan High School
Additional Features
- Patio
- 6,534 Sq Ft Lot
- ENERGY STAR Qualified Water Heater
Community Details
- Association Phone (317) 262-4999
- Maple Run Subdivision
- Property managed by PMI Meridian
Listing and Financial Details
- Tax Lot 285
- Assessor Parcel Number 290506001014000002
- Seller Concessions Offered
Ownership History
Purchase Details
Home Financials for this Owner
Home Financials are based on the most recent Mortgage that was taken out on this home.Purchase Details
Home Financials for this Owner
Home Financials are based on the most recent Mortgage that was taken out on this home.Similar Homes in Sheridan, IN
Home Values in the Area
Average Home Value in this Area
Purchase History
| Date | Type | Sale Price | Title Company |
|---|---|---|---|
| Warranty Deed | -- | Lenders Escrow & Title | |
| Warranty Deed | -- | Enterprise Title |
Mortgage History
| Date | Status | Loan Amount | Loan Type |
|---|---|---|---|
| Open | $182,500 | VA | |
| Previous Owner | $233,147 | New Conventional |
Property History
| Date | Event | Price | Change | Sq Ft Price |
|---|---|---|---|---|
| 04/21/2025 04/21/25 | Sold | $342,500 | 0.0% | $135 / Sq Ft |
| 02/08/2025 02/08/25 | Pending | -- | -- | -- |
| 02/06/2025 02/06/25 | Price Changed | $342,500 | -2.1% | $135 / Sq Ft |
| 01/29/2025 01/29/25 | For Sale | $350,000 | -- | $138 / Sq Ft |
Tax History Compared to Growth
Tax History
| Year | Tax Paid | Tax Assessment Tax Assessment Total Assessment is a certain percentage of the fair market value that is determined by local assessors to be the total taxable value of land and additions on the property. | Land | Improvement |
|---|---|---|---|---|
| 2024 | $3,147 | $310,600 | $27,000 | $283,600 |
| 2023 | $3,182 | $279,900 | $27,000 | $252,900 |
| 2022 | $160 | $236,900 | $27,000 | $209,900 |
| 2021 | $160 | $27,000 | $27,000 | $0 |
Agents Affiliated with this Home
-
Sherrie Vaughan
S
Seller's Agent in 2025
Sherrie Vaughan
Real Broker, LLC
(317) 250-3576
1 in this area
16 Total Sales
-
Nikki Keever

Buyer's Agent in 2025
Nikki Keever
Keller Williams Indpls Metro N
(317) 217-0876
2 in this area
161 Total Sales
Map
Source: MIBOR Broker Listing Cooperative®
MLS Number: 22020066
APN: 29-05-06-001-014.000-002
- 1439 Silver Pine Ln
- 1456 Willow Tree Ln
- 1454 Silver Pine Ln
- 1483 Paper Birch Dr
- 542 Alder Way
- 507 Redvine Dr
- 3936 W State Road 47
- 514 W 6th St
- 5758 N 1200 E
- 700 S Ohio St
- 400 S Georgia St
- 3001 W 226th St
- 203 W 3rd St
- 307 E 5th St
- 402 E 4th St
- 106 N Blake St
- 0 Basil Ln
- 2710 W State Road 38
- 3328 Stafford St
- 24391 Stout St
