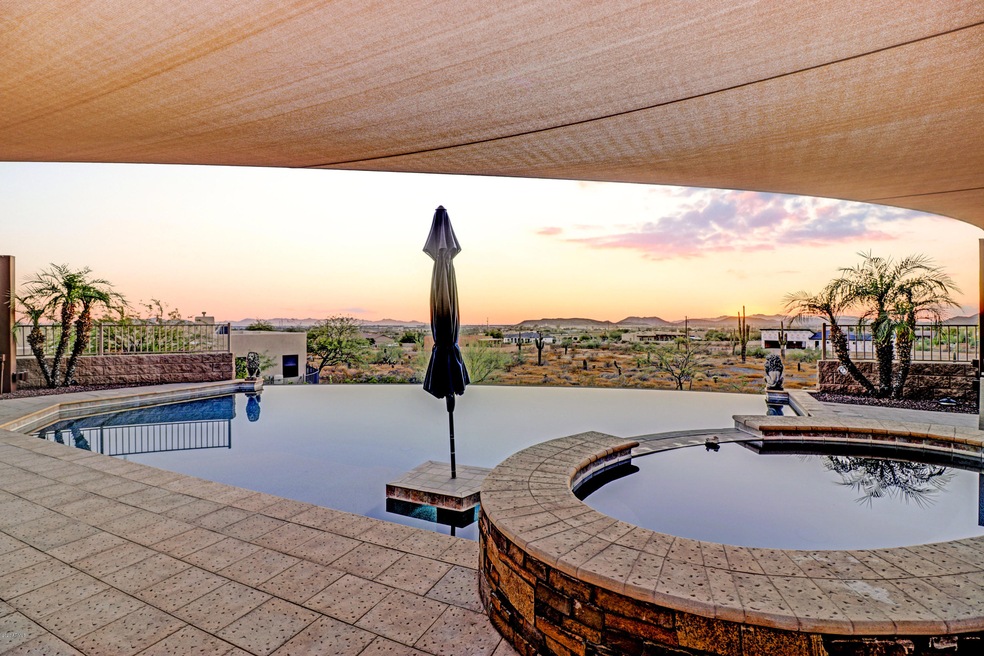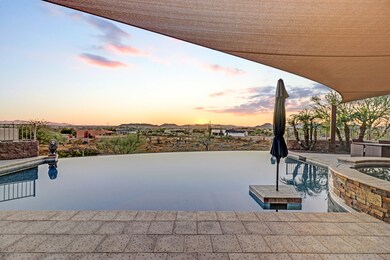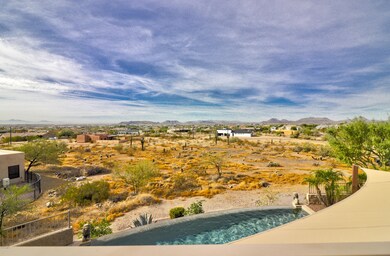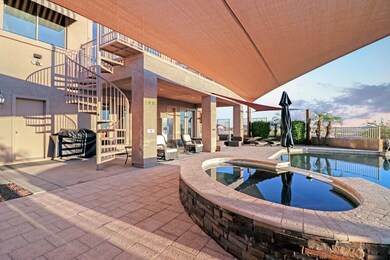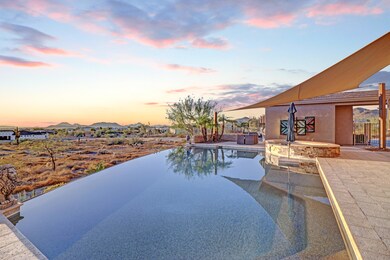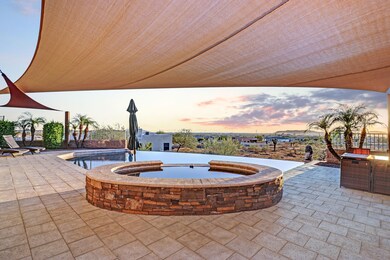
527 W Briles Rd Phoenix, AZ 85085
Happy Valley NeighborhoodHighlights
- Guest House
- RV Access or Parking
- Mountain View
- Heated Spa
- 1.25 Acre Lot
- Spanish Architecture
About This Home
As of December 2023Resort style living In The Desert! This home has AMAZING VIEWS, arguably in top 100 VIEWS in PHX. You can see for miles from this home and even farther from the top of the property that is at the peak of the mountain (1.25 acre lot). The main home offers 4 bedrooms,3 bathrooms, movie room, pool room, infinity heated pool, in-ground hot tub, balcony accessible from master bedroom and main living, a three car garage, proven VRBO rental income and is less than 10 minutes from Norterra and Desert Ridge but still in the natural desert! The detached 507 sqft casita offers a family room, kitchenette, bedroom, bathroom, private entrance and private patio. You truly have to see this home to really appreciate it. It is a perfect home for entertaining and/or a family that loves the Arizona Desert.
Last Agent to Sell the Property
My Home Group Real Estate License #SA658736000 Listed on: 12/04/2020

Home Details
Home Type
- Single Family
Est. Annual Taxes
- $3,725
Year Built
- Built in 2005
Lot Details
- 1.25 Acre Lot
- Private Streets
- Desert faces the front and back of the property
- Wrought Iron Fence
- Private Yard
Parking
- 3 Car Garage
- 2 Open Parking Spaces
- Garage Door Opener
- RV Access or Parking
Home Design
- Spanish Architecture
- Wood Frame Construction
- Tile Roof
- Concrete Roof
- Stucco
Interior Spaces
- 3,965 Sq Ft Home
- 2-Story Property
- Central Vacuum
- Ceiling Fan
- Double Pane Windows
- Mountain Views
- Washer and Dryer Hookup
Kitchen
- Eat-In Kitchen
- Kitchen Island
- Granite Countertops
Flooring
- Carpet
- Tile
Bedrooms and Bathrooms
- 6 Bedrooms
- Primary Bathroom is a Full Bathroom
- 4 Bathrooms
- Dual Vanity Sinks in Primary Bathroom
- Bathtub With Separate Shower Stall
Pool
- Heated Spa
- Heated Pool
Outdoor Features
- Balcony
- Covered patio or porch
Additional Homes
- Guest House
Schools
- Esperanza Elementary School
- Deer Valley Middle School
- Barry Goldwater High School
Utilities
- Central Air
- Heating Available
- Septic Tank
- High Speed Internet
- Cable TV Available
Listing and Financial Details
- Assessor Parcel Number 210-13-036-B
Community Details
Overview
- No Home Owners Association
- Association fees include no fees
- Built by Custom
Recreation
- Bike Trail
Ownership History
Purchase Details
Home Financials for this Owner
Home Financials are based on the most recent Mortgage that was taken out on this home.Purchase Details
Home Financials for this Owner
Home Financials are based on the most recent Mortgage that was taken out on this home.Purchase Details
Home Financials for this Owner
Home Financials are based on the most recent Mortgage that was taken out on this home.Purchase Details
Purchase Details
Home Financials for this Owner
Home Financials are based on the most recent Mortgage that was taken out on this home.Similar Homes in the area
Home Values in the Area
Average Home Value in this Area
Purchase History
| Date | Type | Sale Price | Title Company |
|---|---|---|---|
| Warranty Deed | $984,000 | Lawyers Title Of Arizona | |
| Warranty Deed | $869,000 | Chicago Title Agency | |
| Warranty Deed | $630,000 | Driggs Title Agency Inc | |
| Cash Sale Deed | $105,000 | American Title Ins Agency | |
| Interfamily Deed Transfer | -- | American Title Insurance |
Mortgage History
| Date | Status | Loan Amount | Loan Type |
|---|---|---|---|
| Open | $779,500 | New Conventional | |
| Closed | $738,000 | New Conventional | |
| Previous Owner | $695,200 | New Conventional | |
| Previous Owner | $510,400 | No Value Available | |
| Previous Owner | $567,000 | New Conventional | |
| Previous Owner | $250,000 | Credit Line Revolving | |
| Previous Owner | $450,000 | Construction | |
| Previous Owner | $40,000 | Unknown | |
| Previous Owner | $63,000 | No Value Available |
Property History
| Date | Event | Price | Change | Sq Ft Price |
|---|---|---|---|---|
| 12/01/2023 12/01/23 | Sold | $984,000 | -14.4% | $237 / Sq Ft |
| 11/04/2023 11/04/23 | Pending | -- | -- | -- |
| 10/06/2023 10/06/23 | Price Changed | $1,149,000 | -3.4% | $277 / Sq Ft |
| 09/14/2023 09/14/23 | Price Changed | $1,190,000 | -4.7% | $287 / Sq Ft |
| 08/29/2023 08/29/23 | Price Changed | $1,249,000 | -3.9% | $301 / Sq Ft |
| 08/09/2023 08/09/23 | For Sale | $1,300,000 | +49.6% | $314 / Sq Ft |
| 02/08/2021 02/08/21 | Sold | $869,000 | +893.1% | $219 / Sq Ft |
| 12/03/2020 12/03/20 | For Sale | $87,500 | -86.1% | $22 / Sq Ft |
| 03/25/2019 03/25/19 | Sold | $630,000 | -2.9% | $176 / Sq Ft |
| 02/25/2019 02/25/19 | Pending | -- | -- | -- |
| 02/07/2019 02/07/19 | Price Changed | $649,000 | -2.0% | $182 / Sq Ft |
| 01/31/2019 01/31/19 | Price Changed | $662,000 | -0.2% | $185 / Sq Ft |
| 01/24/2019 01/24/19 | Price Changed | $663,000 | -0.2% | $186 / Sq Ft |
| 01/17/2019 01/17/19 | Price Changed | $664,000 | -0.2% | $186 / Sq Ft |
| 01/11/2019 01/11/19 | Price Changed | $665,000 | -0.2% | $186 / Sq Ft |
| 01/04/2019 01/04/19 | Price Changed | $666,000 | -0.1% | $186 / Sq Ft |
| 11/08/2018 11/08/18 | Price Changed | $667,000 | -0.1% | $187 / Sq Ft |
| 11/01/2018 11/01/18 | Price Changed | $668,000 | -0.7% | $187 / Sq Ft |
| 10/25/2018 10/25/18 | Price Changed | $673,000 | -0.1% | $188 / Sq Ft |
| 10/11/2018 10/11/18 | Price Changed | $674,000 | -0.1% | $189 / Sq Ft |
| 09/20/2018 09/20/18 | Price Changed | $675,000 | -1.5% | $189 / Sq Ft |
| 09/13/2018 09/13/18 | Price Changed | $685,000 | -0.1% | $192 / Sq Ft |
| 09/06/2018 09/06/18 | Price Changed | $686,000 | -0.1% | $192 / Sq Ft |
| 08/30/2018 08/30/18 | Price Changed | $687,000 | -0.1% | $192 / Sq Ft |
| 08/24/2018 08/24/18 | Price Changed | $688,000 | -0.1% | $193 / Sq Ft |
| 07/27/2018 07/27/18 | For Sale | $689,000 | -- | $193 / Sq Ft |
Tax History Compared to Growth
Tax History
| Year | Tax Paid | Tax Assessment Tax Assessment Total Assessment is a certain percentage of the fair market value that is determined by local assessors to be the total taxable value of land and additions on the property. | Land | Improvement |
|---|---|---|---|---|
| 2025 | $3,779 | $53,770 | -- | -- |
| 2024 | $4,933 | $40,010 | -- | -- |
| 2023 | $4,933 | $66,850 | $13,370 | $53,480 |
| 2022 | $3,595 | $52,110 | $10,420 | $41,690 |
| 2021 | $3,777 | $46,220 | $9,240 | $36,980 |
| 2020 | $3,725 | $44,650 | $8,930 | $35,720 |
| 2019 | $3,617 | $46,170 | $9,230 | $36,940 |
| 2018 | $4,694 | $44,730 | $8,940 | $35,790 |
| 2017 | $3,367 | $45,060 | $9,010 | $36,050 |
| 2016 | $3,157 | $41,260 | $8,250 | $33,010 |
| 2015 | $2,841 | $41,280 | $8,250 | $33,030 |
Agents Affiliated with this Home
-
M
Seller's Agent in 2023
Mandy Gannuscio
West USA Realty
-

Seller Co-Listing Agent in 2023
Ryan Mills
West USA Realty
(480) 948-5554
2 in this area
43 Total Sales
-

Buyer's Agent in 2023
Carin Nguyen
Real Broker
(602) 832-7005
9 in this area
2,209 Total Sales
-

Buyer Co-Listing Agent in 2023
Richard Feingold
Real Broker
(312) 898-1778
2 in this area
46 Total Sales
-

Seller's Agent in 2021
Mark Anderson
My Home Group Real Estate
(602) 380-7989
1 in this area
62 Total Sales
-

Seller's Agent in 2019
Michael Anderson
eXp Realty
(602) 418-7086
1 in this area
67 Total Sales
Map
Source: Arizona Regional Multiple Listing Service (ARMLS)
MLS Number: 6167101
APN: 210-13-036B
- 26112 N 7th Ave
- 300 W Quartz Rock Rd
- 101 W Briles Rd
- 15 E Briles Rd
- 12 E Quartz Rock Rd
- 1322 W Spur Dr
- 26350 N 2nd St Unit 1.13 Acres
- 301 E Jomax Rd
- 33506 N 5th St
- 1535 W Quail Track Dr
- 1653 W Straight Arrow Ln
- 27721 N 15th Dr
- 1909 W Lariat Ln
- 25919 N 19th Dr
- 1913 W Lariat Ln
- 1806 W Fetlock Trail
- 25909 N 19th Ln
- 1910 W Desert Hollow Dr
- 1860 W Buckhorn Trail
- 1936 W Kinfield Trail
