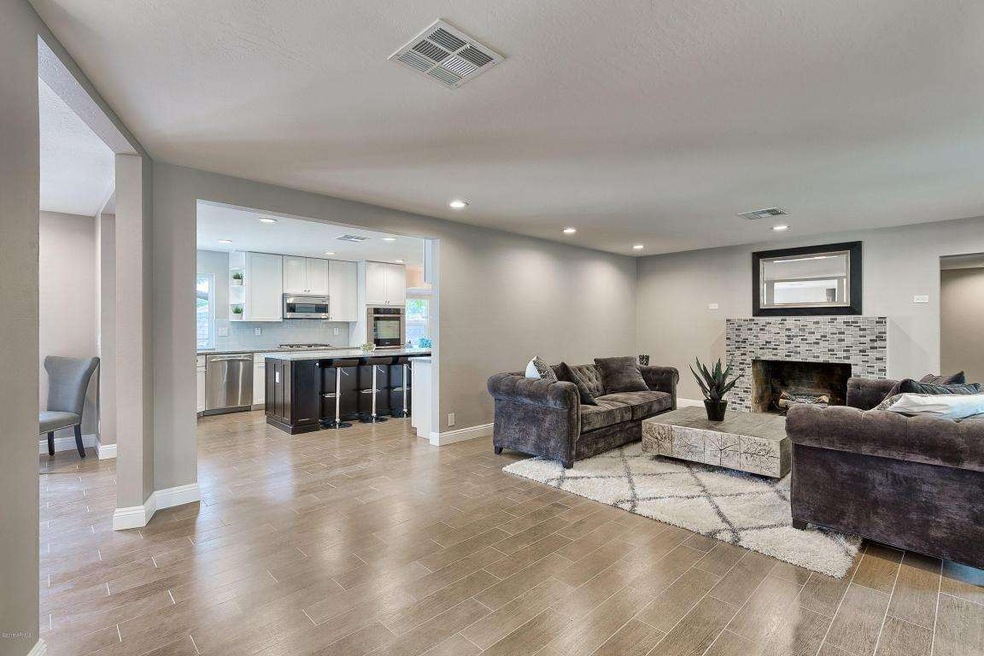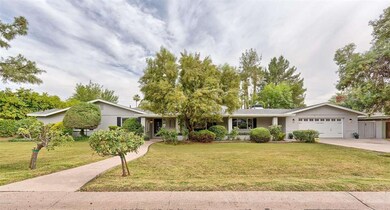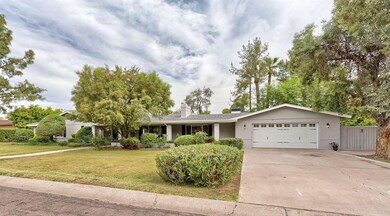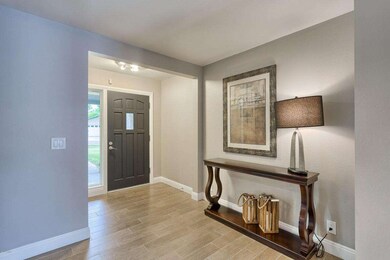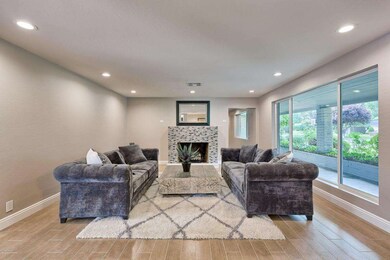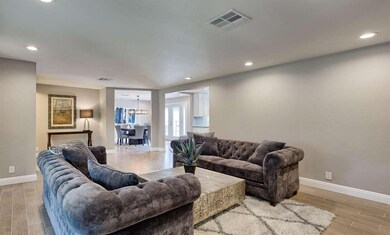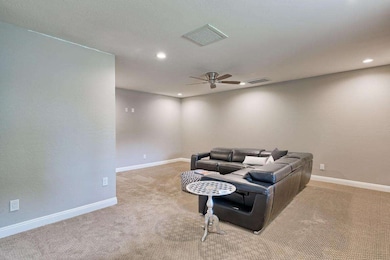
527 W State Ave Phoenix, AZ 85021
Alhambra NeighborhoodHighlights
- Private Pool
- 0.41 Acre Lot
- Granite Countertops
- Madison Richard Simis School Rated A-
- Contemporary Architecture
- Covered Patio or Porch
About This Home
As of April 2022Tasteful and beautiful remodel with contemporary finishes, large rooms and fantastic floor plan. Granite countertops in kitchen and all baths. Kitchen sink over looks backyard. Dacor fridge and ovens, viking microwave & Subzero wine or produce fridge. Stained barn door to utility room. Large picture window in family room. All double pane windows. Ceiling can LED lights through out. His/her closets in master. Spectacular backyard with swimming pool and large Ramada with bar area & sink and tile counter tops. Lots of Kool Deck. Beautiful mature trees. Large grassy area. HOA is for irrigation only. All Measurements are approx.
Home Details
Home Type
- Single Family
Est. Annual Taxes
- $5,275
Year Built
- Built in 1950
Lot Details
- 0.41 Acre Lot
- Block Wall Fence
- Front and Back Yard Sprinklers
- Grass Covered Lot
Parking
- 2 Car Direct Access Garage
- Garage Door Opener
Home Design
- Contemporary Architecture
- Composition Roof
- Block Exterior
Interior Spaces
- 3,298 Sq Ft Home
- 1-Story Property
- Double Pane Windows
- Vinyl Clad Windows
- Living Room with Fireplace
- Laundry in unit
Kitchen
- Eat-In Kitchen
- Breakfast Bar
- Gas Cooktop
- Built-In Microwave
- Dishwasher
- Kitchen Island
- Granite Countertops
Flooring
- Carpet
- Tile
Bedrooms and Bathrooms
- 4 Bedrooms
- Walk-In Closet
- Remodeled Bathroom
- 4 Bathrooms
- Dual Vanity Sinks in Primary Bathroom
Pool
- Private Pool
- Diving Board
Outdoor Features
- Covered Patio or Porch
- Gazebo
- Playground
Schools
- Madison Richard Simis Elementary School
- Madison Meadows Middle School
- Central High School
Utilities
- Refrigerated Cooling System
- Zoned Heating
- Heating System Uses Natural Gas
- High Speed Internet
- Cable TV Available
Community Details
- Property has a Home Owners Association
- Andree Charlson Association
- Built by Remodeled
- Pyle Estates Subdivision, Custom Floorplan
Listing and Financial Details
- Tax Lot 69
- Assessor Parcel Number 160-34-037-A
Ownership History
Purchase Details
Home Financials for this Owner
Home Financials are based on the most recent Mortgage that was taken out on this home.Purchase Details
Home Financials for this Owner
Home Financials are based on the most recent Mortgage that was taken out on this home.Purchase Details
Home Financials for this Owner
Home Financials are based on the most recent Mortgage that was taken out on this home.Purchase Details
Home Financials for this Owner
Home Financials are based on the most recent Mortgage that was taken out on this home.Similar Homes in Phoenix, AZ
Home Values in the Area
Average Home Value in this Area
Purchase History
| Date | Type | Sale Price | Title Company |
|---|---|---|---|
| Warranty Deed | $1,550,000 | Old Republic Title | |
| Interfamily Deed Transfer | -- | Accommodation | |
| Warranty Deed | $1,400,000 | Landmark Ttl Assurance Agcy | |
| Warranty Deed | $790,000 | First American Title Ins Co | |
| Cash Sale Deed | $430,000 | Equity Title Agency Inc |
Mortgage History
| Date | Status | Loan Amount | Loan Type |
|---|---|---|---|
| Open | $161,063 | New Conventional | |
| Open | $1,472,500 | New Conventional | |
| Previous Owner | $632,000 | New Conventional |
Property History
| Date | Event | Price | Change | Sq Ft Price |
|---|---|---|---|---|
| 04/08/2022 04/08/22 | Sold | $1,550,000 | 0.0% | $470 / Sq Ft |
| 02/11/2022 02/11/22 | Pending | -- | -- | -- |
| 02/08/2022 02/08/22 | For Sale | $1,550,000 | +10.7% | $470 / Sq Ft |
| 12/01/2021 12/01/21 | Sold | $1,400,000 | -3.4% | $424 / Sq Ft |
| 10/23/2021 10/23/21 | Price Changed | $1,450,000 | -3.3% | $440 / Sq Ft |
| 10/08/2021 10/08/21 | For Sale | $1,500,000 | +89.9% | $455 / Sq Ft |
| 07/02/2015 07/02/15 | Sold | $790,000 | -1.2% | $240 / Sq Ft |
| 06/01/2015 06/01/15 | Pending | -- | -- | -- |
| 05/29/2015 05/29/15 | For Sale | $799,900 | +86.0% | $243 / Sq Ft |
| 03/17/2015 03/17/15 | Sold | $430,000 | -27.0% | $143 / Sq Ft |
| 02/27/2015 02/27/15 | Pending | -- | -- | -- |
| 12/30/2014 12/30/14 | Price Changed | $589,000 | -5.0% | $196 / Sq Ft |
| 11/18/2014 11/18/14 | For Sale | $620,000 | +44.2% | $207 / Sq Ft |
| 11/17/2014 11/17/14 | Off Market | $430,000 | -- | -- |
| 11/17/2014 11/17/14 | For Sale | $620,000 | -- | $207 / Sq Ft |
Tax History Compared to Growth
Tax History
| Year | Tax Paid | Tax Assessment Tax Assessment Total Assessment is a certain percentage of the fair market value that is determined by local assessors to be the total taxable value of land and additions on the property. | Land | Improvement |
|---|---|---|---|---|
| 2025 | $7,283 | $67,336 | -- | -- |
| 2024 | $7,539 | $64,130 | -- | -- |
| 2023 | $7,539 | $97,780 | $19,550 | $78,230 |
| 2022 | $7,297 | $74,610 | $14,920 | $59,690 |
| 2021 | $7,365 | $70,880 | $14,170 | $56,710 |
| 2020 | $7,241 | $71,600 | $14,320 | $57,280 |
| 2019 | $7,068 | $64,950 | $12,990 | $51,960 |
| 2018 | $6,880 | $65,450 | $13,090 | $52,360 |
| 2017 | $6,528 | $57,170 | $11,430 | $45,740 |
| 2016 | $6,282 | $54,550 | $10,910 | $43,640 |
| 2015 | $6,392 | $49,670 | $9,930 | $39,740 |
Agents Affiliated with this Home
-
Sam Miller

Seller's Agent in 2022
Sam Miller
Brokers Hub Realty, LLC
(602) 570-8656
14 in this area
82 Total Sales
-
Joe Coleman

Buyer's Agent in 2022
Joe Coleman
eXp Realty
(480) 276-7881
2 in this area
24 Total Sales
-
Douglas Thoene

Seller's Agent in 2021
Douglas Thoene
HomeSmart
(602) 818-0533
3 in this area
42 Total Sales
-
Shelley Caniglia

Seller's Agent in 2015
Shelley Caniglia
Compass
(602) 714-7000
7 in this area
27 Total Sales
-
Anna Galewski-Cates

Seller's Agent in 2015
Anna Galewski-Cates
HomeSmart
(480) 620-8552
6 Total Sales
-
Stephen Caniglia

Seller Co-Listing Agent in 2015
Stephen Caniglia
Compass
(602) 301-2402
37 in this area
278 Total Sales
Map
Source: Arizona Regional Multiple Listing Service (ARMLS)
MLS Number: 5286436
APN: 160-34-037A
- 547 W Orangewood Ave
- 345 W Gardenia Dr
- 523 W Vista Ave
- 902 W State Ave
- 229 W Vista Ave
- 201 W Gardenia Dr
- 211 W Kaler Dr
- 1020 W Orangewood Ave
- 7026 N Barbados Place
- 7630 N 4th Ave
- 7637 N 7th Ave
- 902 W Glendale Ave Unit 102
- 103 W Vista Ave
- 230 W Morten Ave
- 7252 N Central Ave
- 7037 N 11th Dr
- 7032 N 2nd Ave
- 908 W Flynn Ln
- 26 W Morten Ave
- 7508 N 13th Ave
