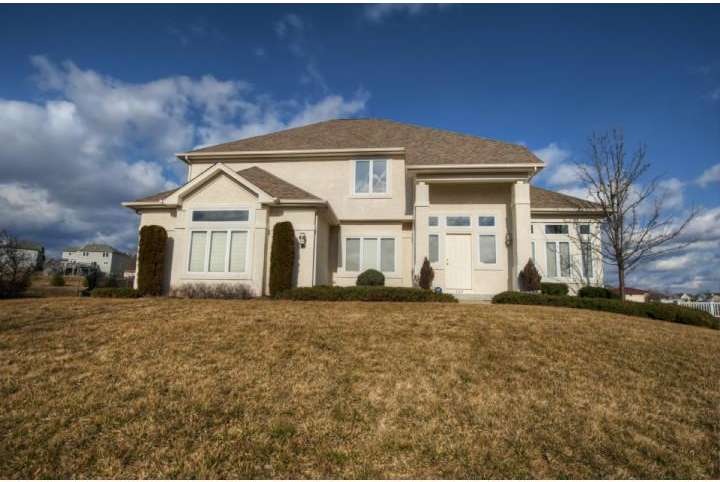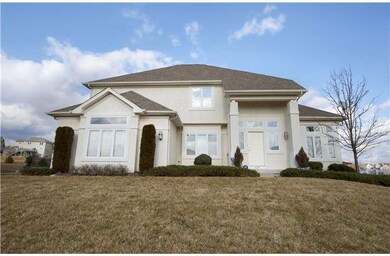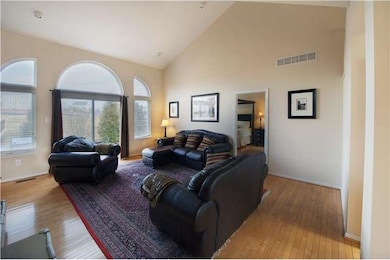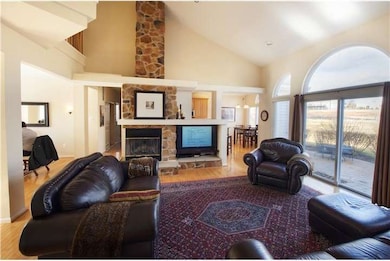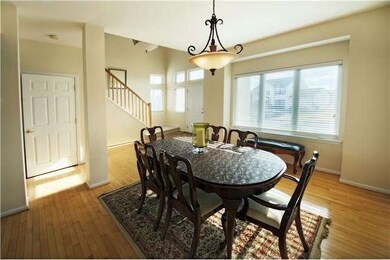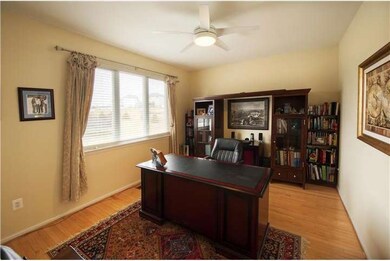
527 Windmere Way New Hope, PA 18938
Estimated Value: $927,003 - $1,047,000
Highlights
- Colonial Architecture
- Cathedral Ceiling
- Attic
- New Hope-Solebury Upper Elementary School Rated A
- Wood Flooring
- 2 Car Direct Access Garage
About This Home
As of May 2012Colonial with high ceilings and a contemporary flair gives this incredible property everything your looking for! When you enter this 5 bedroom 3 and a half bath it seems to go on forever. Huge lower level with an au pair suite and lots of room for entertaining. Permits are registered with the township. This Somerset model boast gourmet kitchen,stainless steel appliances, granite countertops and great morning sun! Great room with vaulted ceilings, wall of windows and floor to ceiling fireplace! Property is priced to sell!! Come see this amazing home that is close to the Princeton, New York, Philadelphia corridor.
Last Agent to Sell the Property
Keller Williams Real Estate-Doylestown License #RS193273L Listed on: 02/25/2012

Last Buyer's Agent
Keller Williams Real Estate-Doylestown License #RS193273L Listed on: 02/25/2012

Home Details
Home Type
- Single Family
Est. Annual Taxes
- $7,382
Year Built
- Built in 2001
Lot Details
- 0.32 Acre Lot
- Lot Dimensions are 83x135
- Level Lot
- Open Lot
- Property is in good condition
- Property is zoned RDD
HOA Fees
- $45 Monthly HOA Fees
Parking
- 2 Car Direct Access Garage
- 3 Open Parking Spaces
- Garage Door Opener
Home Design
- Colonial Architecture
- Contemporary Architecture
- Pitched Roof
- Shingle Roof
- Concrete Perimeter Foundation
- Stucco
Interior Spaces
- 3,346 Sq Ft Home
- Property has 2 Levels
- Cathedral Ceiling
- Ceiling Fan
- Skylights
- Stone Fireplace
- Gas Fireplace
- Family Room
- Living Room
- Dining Room
- Home Security System
- Laundry on main level
- Attic
Kitchen
- Butlers Pantry
- Built-In Range
- Dishwasher
Flooring
- Wood
- Wall to Wall Carpet
- Tile or Brick
Bedrooms and Bathrooms
- 5 Bedrooms
- En-Suite Primary Bedroom
- En-Suite Bathroom
Finished Basement
- Basement Fills Entire Space Under The House
- Exterior Basement Entry
Outdoor Features
- Patio
Schools
- New Hope-Solebury Middle School
- New Hope-Solebury High School
Utilities
- Forced Air Heating and Cooling System
- Heating System Uses Gas
- 200+ Amp Service
- Natural Gas Water Heater
- Cable TV Available
Community Details
- Association fees include common area maintenance, snow removal
- $500 Other One-Time Fees
- Built by KATZ
- North Pointe Subdivision, Somerset Floorplan
Listing and Financial Details
- Tax Lot 257
- Assessor Parcel Number 41-027-257
Ownership History
Purchase Details
Home Financials for this Owner
Home Financials are based on the most recent Mortgage that was taken out on this home.Purchase Details
Purchase Details
Home Financials for this Owner
Home Financials are based on the most recent Mortgage that was taken out on this home.Similar Homes in New Hope, PA
Home Values in the Area
Average Home Value in this Area
Purchase History
| Date | Buyer | Sale Price | Title Company |
|---|---|---|---|
| Casciano Anthony J | $595,000 | Lawyers Title Ins | |
| Lehotay Nancy S | -- | -- | |
| Lehotay Jay A | $327,786 | -- |
Mortgage History
| Date | Status | Borrower | Loan Amount |
|---|---|---|---|
| Open | Polito Vincent | $50,000 | |
| Open | Polito Vincent | $272,500 | |
| Previous Owner | Casciano Anthony J | $417,000 | |
| Previous Owner | Casciano Anthony J | $49,004 | |
| Previous Owner | Casciano Anthony J | $476,000 | |
| Previous Owner | Jacobson Nancy | $495,000 | |
| Previous Owner | Lehotay Nancy S | $112,097 | |
| Previous Owner | Lahotay Nancy S | $313,510 | |
| Previous Owner | Lehotay Jay A | $200,000 |
Property History
| Date | Event | Price | Change | Sq Ft Price |
|---|---|---|---|---|
| 05/31/2012 05/31/12 | Sold | $545,000 | -2.7% | $163 / Sq Ft |
| 05/08/2012 05/08/12 | Pending | -- | -- | -- |
| 04/12/2012 04/12/12 | Price Changed | $559,900 | -3.4% | $167 / Sq Ft |
| 02/25/2012 02/25/12 | For Sale | $579,900 | -- | $173 / Sq Ft |
Tax History Compared to Growth
Tax History
| Year | Tax Paid | Tax Assessment Tax Assessment Total Assessment is a certain percentage of the fair market value that is determined by local assessors to be the total taxable value of land and additions on the property. | Land | Improvement |
|---|---|---|---|---|
| 2024 | $9,585 | $58,560 | $9,720 | $48,840 |
| 2023 | $9,340 | $58,560 | $9,720 | $48,840 |
| 2022 | $9,277 | $58,560 | $9,720 | $48,840 |
| 2021 | $9,092 | $58,560 | $9,720 | $48,840 |
| 2020 | $8,878 | $58,560 | $9,720 | $48,840 |
| 2019 | $8,685 | $58,560 | $9,720 | $48,840 |
| 2018 | $8,492 | $58,560 | $9,720 | $48,840 |
| 2017 | $8,166 | $58,560 | $9,720 | $48,840 |
| 2016 | $8,166 | $58,560 | $9,720 | $48,840 |
| 2015 | -- | $58,560 | $9,720 | $48,840 |
| 2014 | -- | $58,560 | $9,720 | $48,840 |
Agents Affiliated with this Home
-
Fred Williamson
F
Seller's Agent in 2012
Fred Williamson
Keller Williams Real Estate-Doylestown
(215) 262-0175
1 in this area
1 Total Sale
-
Andy Kowalski

Seller Co-Listing Agent in 2012
Andy Kowalski
Opus Elite Real Estate
(215) 346-6022
17 in this area
103 Total Sales
Map
Source: Bright MLS
MLS Number: 1002420403
APN: 41-027-257
- 801 Breckinridge Ct Unit 92
- 855 Breckinridge Ct Unit 118
- 611 Weymouth Ct Unit 48
- 302 Weston Ln Unit 23
- 11 Ingham Way Unit G11
- 319 Fieldstone Dr
- 4 Ingham Way
- 99 Greenbrook Ct
- 82 Parkside Dr
- 87 Sunset Dr
- 91 Hermitage Dr Unit T1
- 41 Hermitage Dr Unit T11
- 62 Old York Rd
- 7 Walton Dr
- 216 S Sugan Rd
- 59 Hagan Dr
- 32 Creek Run
- 6 Riverstone Cir
- 244 S Sugan Rd
- 242 and 244 S Sugan Rd
- 527 Windmere Way
- 525 Windmere Way
- 529 Windmere Way
- 523 Windmere Way
- 526 Windmere Way
- 524 Windmere Way
- 531 Tori Ct
- 407 Adam Ct
- 522 Windmere Way
- 257 Creekside Dr
- 521 Windmere Way
- 530 Tori Ct
- 533 Tori Ct
- 903 Adam Ct
- 905 Adam Ct
- 532 Tori Ct
- 255 Creekside Dr
- 901 Adam Ct
- 519 Windmere Way
- 829 Breckinridge Ct Unit 104
