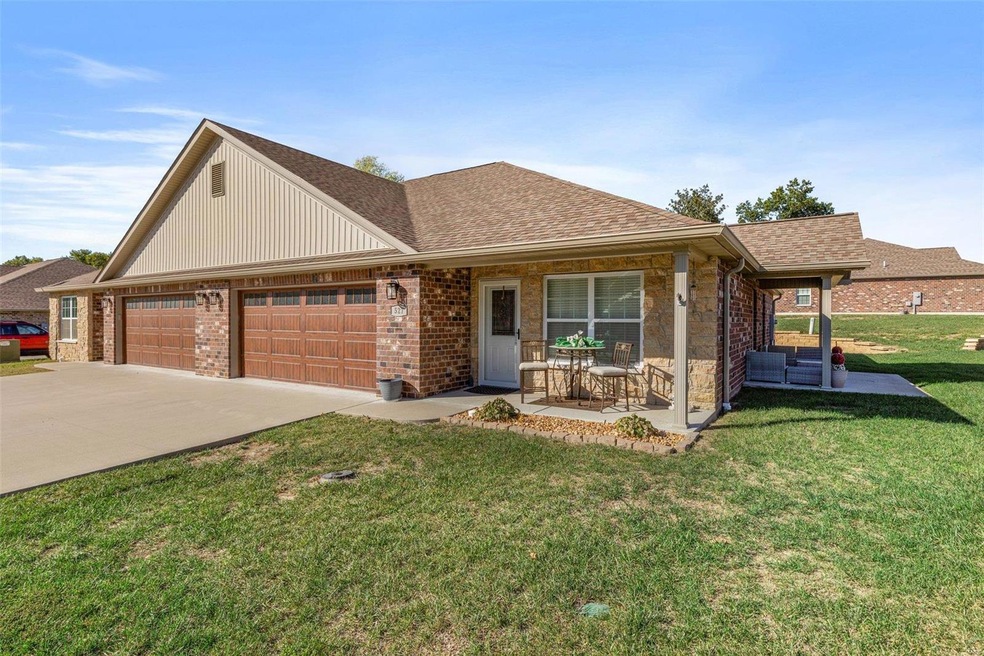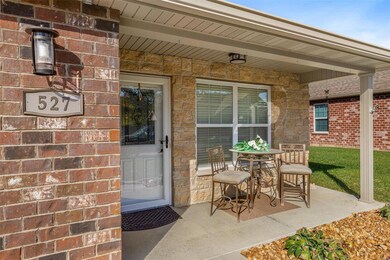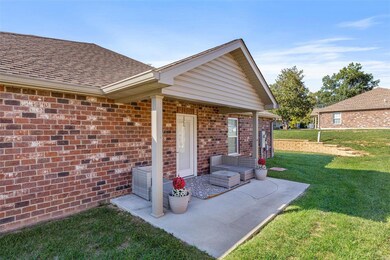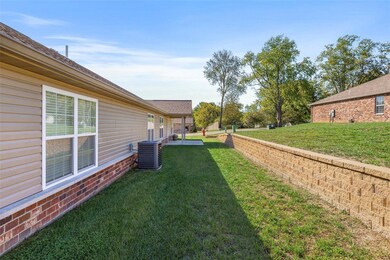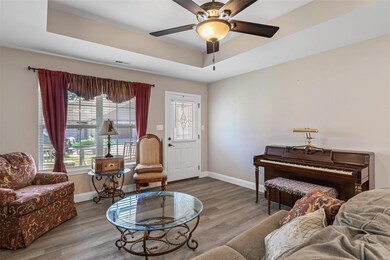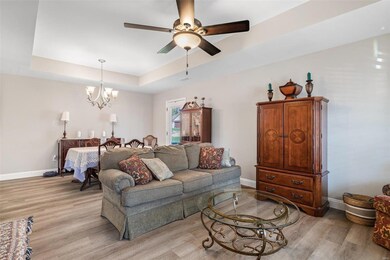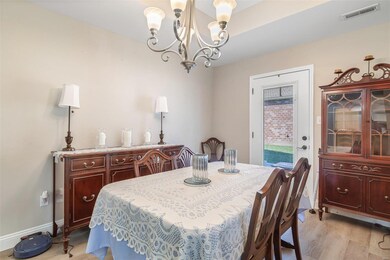
527 Windsor Ln Farmington, MO 63640
Highlights
- Traditional Architecture
- 2 Car Attached Garage
- Living Room
- Farmington Senior High School Rated A-
- Brick or Stone Veneer
- Laundry Room
About This Home
As of November 2024Take a look at this beauty!! Located in the Villas at Windsor Lane, a very nice community for 55 and older residents. Two bedrooms, two full bathrooms. No step entry, covered front porch, covered side patio, and large 2 car attached garage with lots of room for storage. Schedule your viewing today!
Last Agent to Sell the Property
Coldwell Banker Hulsey License #1999009732 Listed on: 10/09/2024

Home Details
Home Type
- Single Family
Est. Annual Taxes
- $1,429
Year Built
- Built in 2019
Lot Details
- 5,663 Sq Ft Lot
- Lot Dimensions are 50x110
- Level Lot
HOA Fees
- $60 Monthly HOA Fees
Parking
- 2 Car Attached Garage
- Driveway
- Off-Street Parking
Home Design
- Traditional Architecture
- Brick or Stone Veneer
- Frame Construction
- Vinyl Siding
Interior Spaces
- 1,283 Sq Ft Home
- 1-Story Property
- Living Room
Kitchen
- <<microwave>>
- Dishwasher
- Disposal
Bedrooms and Bathrooms
- 2 Bedrooms
- 2 Full Bathrooms
Laundry
- Laundry Room
- Dryer
- Washer
Schools
- Farmington R-Vii Elementary School
- Farmington Middle School
- Farmington Sr. High School
Utilities
- Forced Air Heating System
Community Details
- Association fees include grass trash snow removal
Listing and Financial Details
- Assessor Parcel Number 10-90-31-01-005-0006.11
Ownership History
Purchase Details
Home Financials for this Owner
Home Financials are based on the most recent Mortgage that was taken out on this home.Purchase Details
Home Financials for this Owner
Home Financials are based on the most recent Mortgage that was taken out on this home.Similar Homes in Farmington, MO
Home Values in the Area
Average Home Value in this Area
Purchase History
| Date | Type | Sale Price | Title Company |
|---|---|---|---|
| Warranty Deed | -- | Continental Title Holding Co | |
| Grant Deed | $255,000 | -- |
Mortgage History
| Date | Status | Loan Amount | Loan Type |
|---|---|---|---|
| Previous Owner | $204,000 | Construction |
Property History
| Date | Event | Price | Change | Sq Ft Price |
|---|---|---|---|---|
| 07/11/2025 07/11/25 | Pending | -- | -- | -- |
| 07/11/2025 07/11/25 | For Sale | $230,000 | 0.0% | $179 / Sq Ft |
| 11/13/2024 11/13/24 | Sold | -- | -- | -- |
| 10/29/2024 10/29/24 | Pending | -- | -- | -- |
| 10/25/2024 10/25/24 | For Sale | $229,900 | 0.0% | $179 / Sq Ft |
| 10/15/2024 10/15/24 | Pending | -- | -- | -- |
| 10/09/2024 10/09/24 | For Sale | $229,900 | +28.4% | $179 / Sq Ft |
| 10/09/2024 10/09/24 | Off Market | -- | -- | -- |
| 04/27/2021 04/27/21 | Sold | -- | -- | -- |
| 03/24/2021 03/24/21 | Pending | -- | -- | -- |
| 03/21/2021 03/21/21 | For Sale | $179,000 | +10.2% | $136 / Sq Ft |
| 12/06/2019 12/06/19 | Sold | -- | -- | -- |
| 11/13/2019 11/13/19 | For Sale | $162,500 | -- | $123 / Sq Ft |
Tax History Compared to Growth
Tax History
| Year | Tax Paid | Tax Assessment Tax Assessment Total Assessment is a certain percentage of the fair market value that is determined by local assessors to be the total taxable value of land and additions on the property. | Land | Improvement |
|---|---|---|---|---|
| 2024 | $1,427 | $28,330 | $3,220 | $25,110 |
| 2023 | $1,427 | $28,330 | $3,220 | $25,110 |
| 2022 | $1,431 | $28,330 | $3,220 | $25,110 |
| 2021 | $1,427 | $28,330 | $3,220 | $25,110 |
| 2020 | $1,436 | $28,330 | $3,220 | $25,110 |
Agents Affiliated with this Home
-
Rhonda Gilliam

Seller's Agent in 2025
Rhonda Gilliam
R Gilliam Real Estate LLC
(573) 631-3479
188 Total Sales
-
Ronda Barks

Seller's Agent in 2024
Ronda Barks
Coldwell Banker Hulsey
(573) 631-1663
80 Total Sales
-
Christina Raney

Seller's Agent in 2021
Christina Raney
Berkshire Hathaway HomeServices Alliance Real Estate
(636) 931-3774
139 Total Sales
-
D
Seller's Agent in 2019
Delena Kofron
Midwest Real Estate
-
Eric Kofron

Seller Co-Listing Agent in 2019
Eric Kofron
Midwest Real Estate
(573) 631-8598
157 Total Sales
-
Kimberly Briese

Buyer's Agent in 2019
Kimberly Briese
KBH Realty Group
(573) 631-9818
375 Total Sales
Map
Source: MARIS MLS
MLS Number: MIS24063950
APN: 10-90-31-01-005-0006.11
- 815 Morris St
- 1301 Camillia St
- 601 John David Dr
- 805 N Carleton St
- 502 Krei Blvd
- 550 Dorothy St
- 213 Lakeview Dr
- 926 N Middle St
- 217 Oak St
- 134 Pine St
- 108 Colorado St
- 635 Woodgate St
- 39 Pine St
- 643 Woodgate St
- 714 Magnolia Dr
- 237 Gendale St
- 502 N Jackson St
- 410 N Jackson St
- 1741 E Liberty St
- 599 N Washington St
