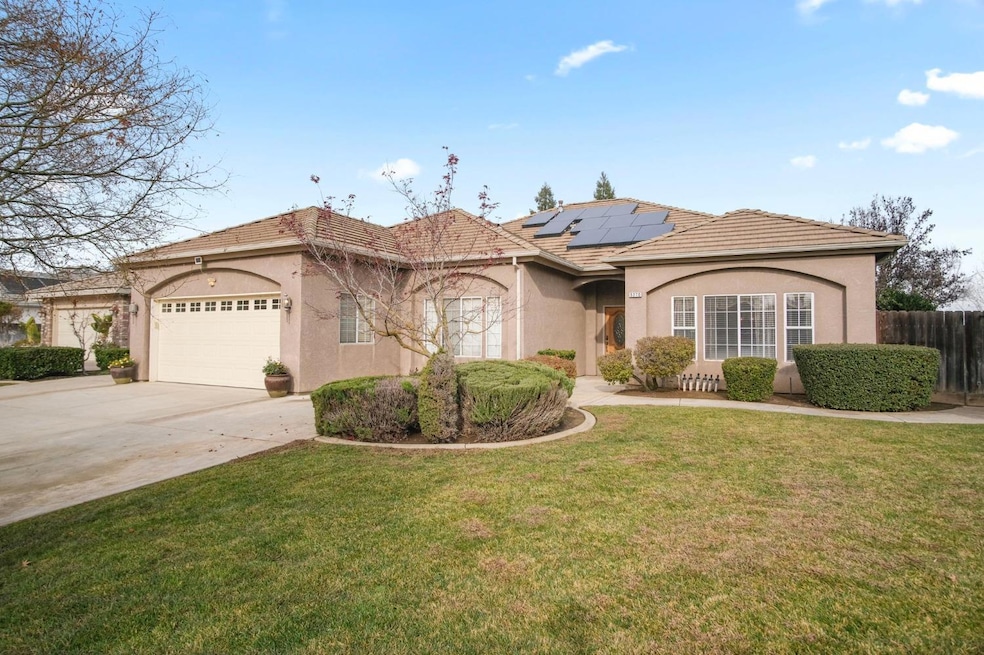Welcome to Green Hills Estates Gated community! Experience the ultimate lifestyle with an array of amenities, including a sparkling swimming pool, a modern recreation center, restaurant, basketball courts, and a pristine golf course! Nestled on a quiet street with partial lake and golf course views, this stunning semi-custom single-story home offers both luxury and comfort. The home features three spacious bedrooms, two bathrooms, a dedicated theater room, and an open-concept floor plan perfect for modern living! The kitchen features tile countertops, custom cabinetry, a large island, and a convenient walk-in pantry. Relax in the master suite, complete with large walk-in closet. The master bathroom offers dual sinks, a tiled walk-in shower, and a custom jetted tub for a spa-like experience. The property boasts a huge front and back yard, both fully landscaped, offering ample space for entertaining, gardening, or even adding a pool to create your private oasis! This home features a paid off Solar system! Discover the perfect blend of luxury and leisure in this exceptional home at Green Hills Gated Community.







