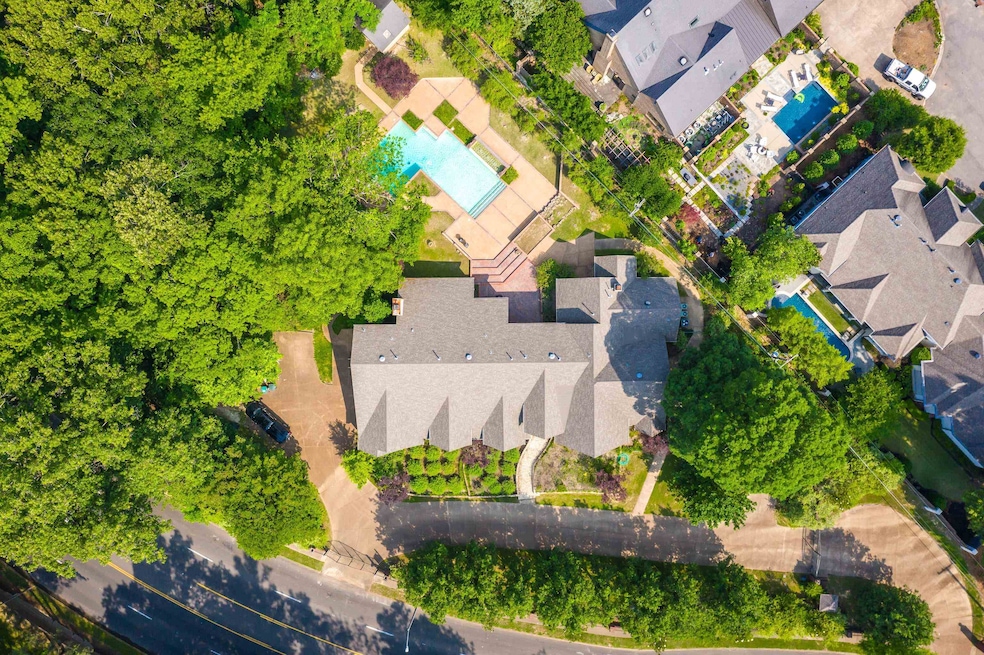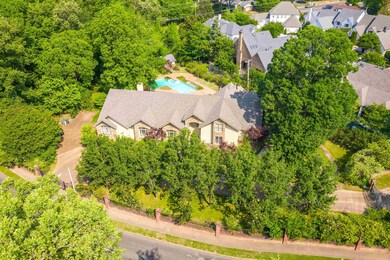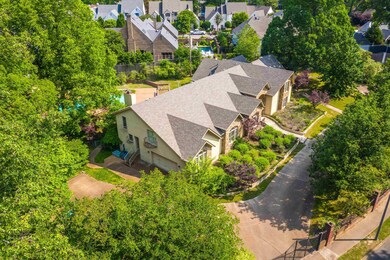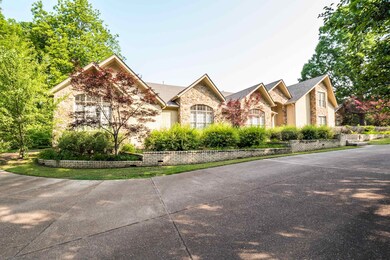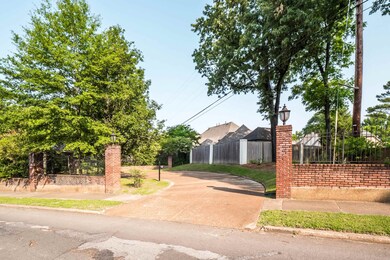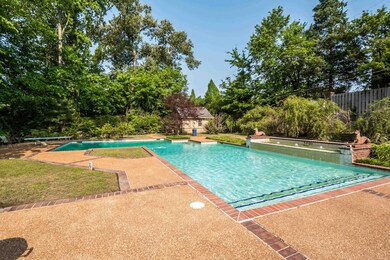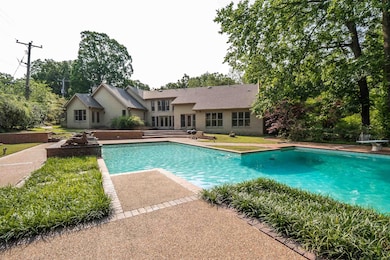
5270 Walnut Grove Rd Memphis, TN 38120
Audubon Park NeighborhoodEstimated Value: $961,000 - $1,233,159
Highlights
- In Ground Pool
- 1.53 Acre Lot
- Traditional Architecture
- Richland Elementary School Rated A-
- Landscaped Professionally
- Main Floor Primary Bedroom
About This Home
As of October 2023Wow! The incredible 5 bedroom 4 and 1/2 bath home has all the space you need! Sitting on over 1.5 acres in the most desirable area of East Memphis in the heart of 38120. The backyard has a beautiful setting with a very inviting pool and private back drop. The upstairs has 1 bedroom and bathroom but also has 2 unfinished bedrooms and 1 unfinished bathroom if you need even more space! Make this family estate yours today! Close to dining, shopping and entertainment.
Last Agent to Sell the Property
Crye-Leike, Inc., REALTORS License #325936 Listed on: 06/01/2023

Home Details
Home Type
- Single Family
Est. Annual Taxes
- $8,583
Year Built
- Built in 2001
Lot Details
- 1.53 Acre Lot
- Landscaped Professionally
- Corner Lot
Home Design
- Traditional Architecture
- Slab Foundation
- Composition Shingle Roof
Interior Spaces
- 6,000-6,999 Sq Ft Home
- 6,521 Sq Ft Home
- 2-Story Property
- 2 Fireplaces
- Factory Built Fireplace
- Some Wood Windows
- Separate Formal Living Room
- Breakfast Room
- Dining Room
- Den
- Sun or Florida Room
- Storage Room
- Laundry Room
- Attic Access Panel
Kitchen
- Eat-In Kitchen
- Breakfast Bar
- Double Oven
- Microwave
- Dishwasher
- Kitchen Island
- Disposal
Flooring
- Partially Carpeted
- Tile
Bedrooms and Bathrooms
- 5 Bedrooms | 4 Main Level Bedrooms
- Primary Bedroom on Main
- Split Bedroom Floorplan
- En-Suite Bathroom
- Walk-In Closet
- Primary Bathroom is a Full Bathroom
- Dual Vanity Sinks in Primary Bathroom
Parking
- 2 Car Garage
- Side Facing Garage
Outdoor Features
- In Ground Pool
- Patio
- Outdoor Storage
Utilities
- Central Heating and Cooling System
- Cable TV Available
Community Details
- Lakewood 1St Addn Subdivision
Listing and Financial Details
- Assessor Parcel Number 068022 00026C
Ownership History
Purchase Details
Similar Homes in Memphis, TN
Home Values in the Area
Average Home Value in this Area
Purchase History
| Date | Buyer | Sale Price | Title Company |
|---|---|---|---|
| Winestone Ted M | $108,000 | -- |
Property History
| Date | Event | Price | Change | Sq Ft Price |
|---|---|---|---|---|
| 10/17/2023 10/17/23 | Sold | $975,000 | -2.5% | $163 / Sq Ft |
| 06/01/2023 06/01/23 | For Sale | $999,900 | -- | $167 / Sq Ft |
Tax History Compared to Growth
Tax History
| Year | Tax Paid | Tax Assessment Tax Assessment Total Assessment is a certain percentage of the fair market value that is determined by local assessors to be the total taxable value of land and additions on the property. | Land | Improvement |
|---|---|---|---|---|
| 2025 | $8,583 | $373,600 | $55,175 | $318,425 |
| 2024 | -- | $253,200 | $50,075 | $203,125 |
| 2023 | $15,424 | $253,200 | $50,075 | $203,125 |
| 2022 | $15,424 | $253,200 | $50,075 | $203,125 |
| 2021 | $15,605 | $253,200 | $50,075 | $203,125 |
| 2020 | $16,595 | $229,025 | $50,075 | $178,950 |
| 2019 | $16,595 | $229,025 | $50,075 | $178,950 |
| 2018 | $16,595 | $229,025 | $50,075 | $178,950 |
| 2017 | $10,521 | $255,975 | $50,075 | $205,900 |
| 2016 | $9,399 | $215,075 | $0 | $0 |
| 2014 | $9,399 | $215,075 | $0 | $0 |
Agents Affiliated with this Home
-
Brian Lurie

Seller's Agent in 2023
Brian Lurie
Crye-Leike
(901) 315-2298
15 in this area
149 Total Sales
-
Floy Blustein

Seller Co-Listing Agent in 2023
Floy Blustein
J.D. Marks, Inc., REALTORS
(901) 619-6715
4 in this area
6 Total Sales
-
Erma Hayslett

Buyer's Agent in 2023
Erma Hayslett
Keller Williams
(901) 921-9765
1 in this area
36 Total Sales
Map
Source: Memphis Area Association of REALTORS®
MLS Number: 10149106
APN: 06-8022-0-0026C
- 5320 Walnut Grove Rd
- 5188 Gwynne Rd
- 5363 Southwood Dr
- 79 W Bendel Cir
- 5385 Walnut Grove Rd
- 5265 S Angela Rd
- 5360 Normandy Ave
- 50 Grove Creek Place
- 151 N White Station Rd
- 61 Mary Ann Dr
- 5068 Walnut Grove Rd
- 5490 Walnut Grove Rd
- 220 N White Station Rd
- 226 N White Station Rd
- 94 N Fernway Rd
- 254 S White Station Rd
- 248 Brenrich Cove N
- 5140 Shady Grove Rd
- 5532 Gwynne Rd
- 63 Shady Glen Rd
- 5270 Walnut Grove Rd
- 5279 Winestone Cove
- 5269 Winestone Cove
- 5289 Winestone Cove
- 5250 Winestone Cove
- 5254 Winestone Cove
- 5300 Walnut Grove Rd
- 5272 Winestone Cove
- 5276 Winestone Cove
- 5264 Winestone Cove
- 5268 Winestone Cove
- 5310 Walnut Grove Rd
- 5273 Southwood Dr
- 5283 Southwood Dr
- 15 N White Station Rd
- 54 S White Station Rd
- 31 N White Station Rd
- 5293 Southwood Dr
- 5231 Walnut Grove Rd
- 5303 Southwood Dr
