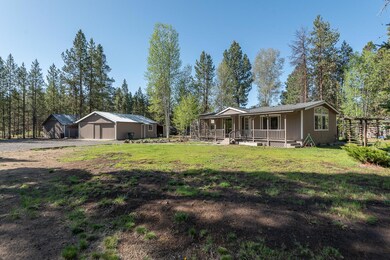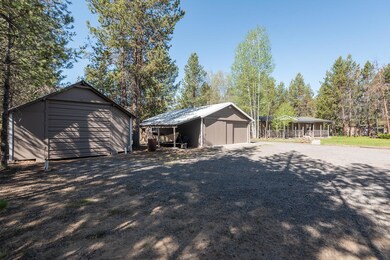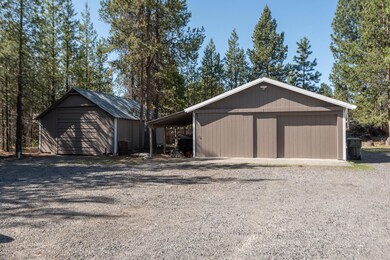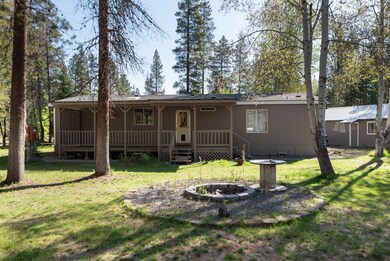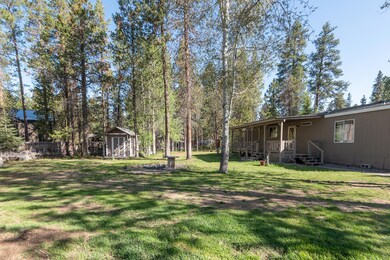
52703 Golden Astor Rd La Pine, OR 97739
Highlights
- RV Access or Parking
- Territorial View
- Great Room
- Open Floorplan
- Ranch Style House
- No HOA
About This Home
As of August 2024Get the best of both worlds, live in the country, yet minutes to town. Fresh exterior paint and roof makes this home pop! Fully fenced yard, large/shop garage (pellet stove), rv/boat enclosure, chicken coop (solar powered), sauna, and so much more. Inside is an open floor plan with vaulted ceilings, 2 bedrooms and office that could be converted to a 3rd bedroom. Surrounded by BLM land, 45 min to Mt. Bachelor and only 15 min to Paulina Lake!
Property Details
Home Type
- Mobile/Manufactured
Est. Annual Taxes
- $1,614
Year Built
- Built in 1990
Lot Details
- 1.1 Acre Lot
- No Common Walls
- Poultry Coop
- Landscaped
- Level Lot
Parking
- 2 Car Detached Garage
- Heated Garage
- Workshop in Garage
- Gravel Driveway
- RV Access or Parking
Property Views
- Territorial
- Neighborhood
Home Design
- Ranch Style House
- Pillar, Post or Pier Foundation
- Composition Roof
- Modular or Manufactured Materials
Interior Spaces
- 1,404 Sq Ft Home
- Open Floorplan
- Ceiling Fan
- Double Pane Windows
- Aluminum Window Frames
- Great Room
- Home Office
Kitchen
- Eat-In Kitchen
- Range
- Microwave
- Dishwasher
- Laminate Countertops
Flooring
- Carpet
- Vinyl
Bedrooms and Bathrooms
- 2 Bedrooms
- 2 Full Bathrooms
- Bathtub with Shower
Laundry
- Laundry Room
- Dryer
- Washer
Schools
- Lapine Elementary School
- Lapine Middle School
- Lapine Sr High School
Mobile Home
- Manufactured Home With Land
Utilities
- Cooling Available
- Forced Air Heating System
- Heat Pump System
- Private Water Source
- Well
- Water Heater
- Septic Tank
Community Details
- No Home Owners Association
- Newberry Estates Subdivision
Listing and Financial Details
- Exclusions: pool table, personal property
- Assessor Parcel Number 146001
- Tax Block 9
Map
Home Values in the Area
Average Home Value in this Area
Property History
| Date | Event | Price | Change | Sq Ft Price |
|---|---|---|---|---|
| 08/30/2024 08/30/24 | Sold | $362,000 | 0.0% | $258 / Sq Ft |
| 08/01/2024 08/01/24 | Pending | -- | -- | -- |
| 07/17/2024 07/17/24 | Price Changed | $362,000 | -2.1% | $258 / Sq Ft |
| 07/05/2024 07/05/24 | Price Changed | $369,900 | -2.1% | $263 / Sq Ft |
| 06/23/2024 06/23/24 | Price Changed | $378,000 | -1.8% | $269 / Sq Ft |
| 06/03/2024 06/03/24 | Price Changed | $385,000 | -2.5% | $274 / Sq Ft |
| 05/17/2024 05/17/24 | For Sale | $395,000 | +107.9% | $281 / Sq Ft |
| 11/30/2017 11/30/17 | Sold | $190,000 | -2.6% | $135 / Sq Ft |
| 11/02/2017 11/02/17 | Pending | -- | -- | -- |
| 10/09/2017 10/09/17 | For Sale | $195,000 | -- | $139 / Sq Ft |
Similar Homes in La Pine, OR
Source: Southern Oregon MLS
MLS Number: 220182844
- 17522 Holgate Ct
- 17515 Holgate Ct
- 52748 Golden Astor Rd
- 52648 Ammon Rd
- 52628 Ammon Rd
- 17540 Sutter St
- 17575 Sutter St
- 52332 Ammon Rd
- 52436 Westley Loop
- 17675 Teil Ct
- 52663 Drafter Rd
- 52611 Pam Ln
- 52630 Railroad St
- 52576 Skidgel Rd
- 0 Skidgel Rd Unit 220152152
- 52657 Skidgel Rd
- 52550 Antler Ln
- 52582 Doe Ln
- 52685 Doe Ln
- 53332 Alice Dr

