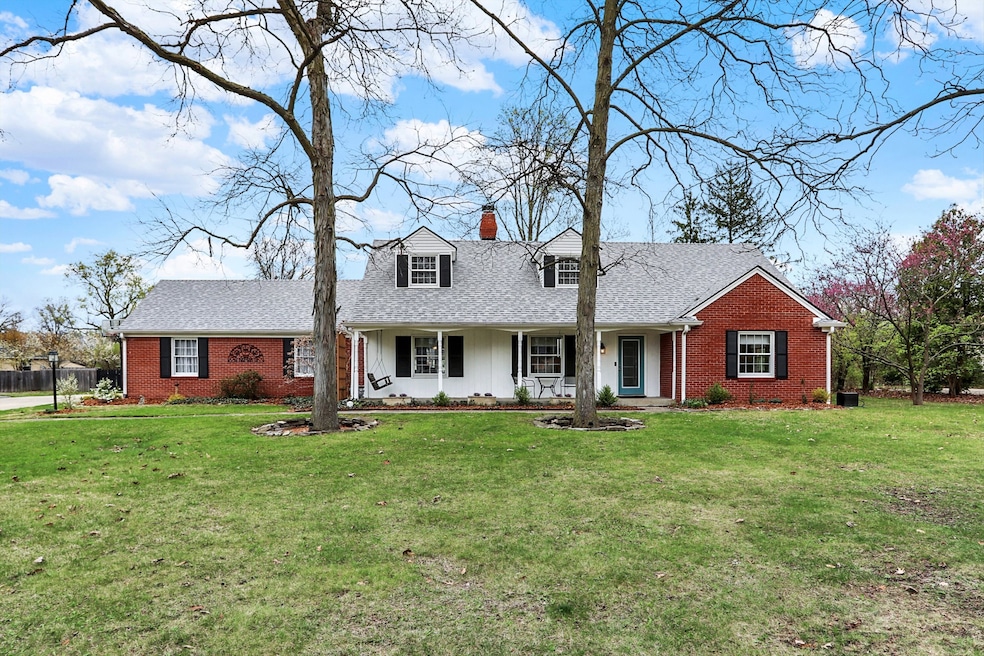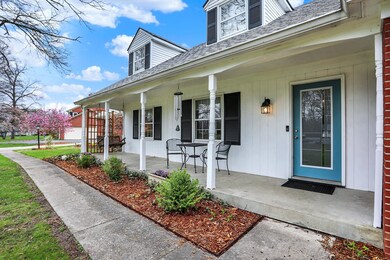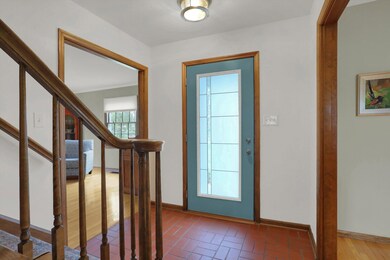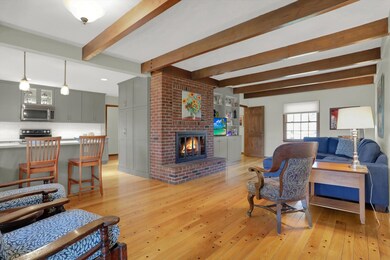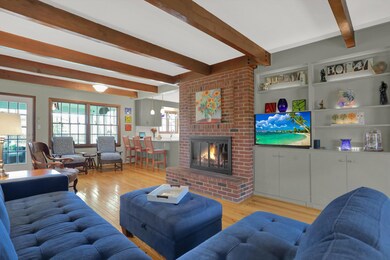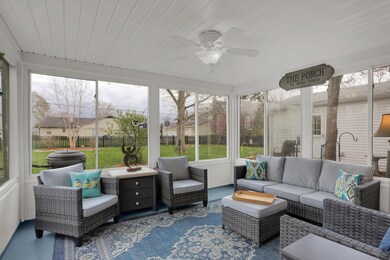
5271 Channing Rd Indianapolis, IN 46226
Brendonwood NeighborhoodEstimated Value: $483,000 - $514,793
Highlights
- Cape Cod Architecture
- Vaulted Ceiling
- Outdoor Water Feature
- Mature Trees
- Wood Flooring
- No HOA
About This Home
As of May 2024Hard To Find In-Laws Suite is complete with its own sitting room, bedroom, with wide doorways & handicap accessible bathroom, xlarge shower, vaulted ceilings, 3 large closets, kitchenette, & separate entry & patio, offering privacy & comfort for extended family or guests * Thoughtfully remodeled 4-bedroom, 3.5-bath home nestled in the sought after Brendonridge Neighborhood * Offering a generous 3779 square feet of elegant living space, and additional 1356 sq ft in lower level * Home boasts stunning hardwood flooring throughout and is designed for comfort and style * Prepare gourmet meals in the completely remodeled kitchen, featuring quartz countertops, stainless appliances, & ample cabinet space, which flows seamlessly into the dining area, perfect for entertaining * Indulge in the warmth of the fireplace in the cozy yet spacious Family Room, w/wood beams, built-in bookshelves, & connected to the kitchen with a breakfast bar * Main floor laundry/Mud Rm * Home boasts a second main floor common living space * Upstairs you will find the large primary bedroom with beautifully remodeled bathroom, two additional large bedrooms, & a separate office * Upstairs boasts a walk-in attic off bedroom 3 providing ample storage solutions or potential for additional living space * Home is complemented by a spacious 1356 sq ft unfinished basement with French drain system perfect for theater room, exercise room or just a great place to hang out! * Relax on the large covered front porch, unwind in the charming sunroom, or entertain on one of two patios * Property sits on a large .62 acre lot adorned with mature trees * Enjoy the serene atmosphere of the patio in the beautifully fenced landscaped backyard with storage shed * The large, well-maintained lot is an oasis of tranquility and great place to entertain * Quiet, established neighborhood within minutes to I465, Broad Ripple, Downtown, Fishers, Ft Benjamin Harrison, Fall Creek walking trails * Sellers are only the second owners!
Last Agent to Sell the Property
F.C. Tucker Company Brokerage Email: renee@peekrealtygroup.com License #RB19000017 Listed on: 04/09/2024

Co-Listed By
F.C. Tucker Company Brokerage Email: renee@peekrealtygroup.com License #RB22001633
Home Details
Home Type
- Single Family
Est. Annual Taxes
- $3,698
Year Built
- Built in 1962 | Remodeled
Lot Details
- 0.62 Acre Lot
- Mature Trees
Parking
- 2 Car Attached Garage
- Side or Rear Entrance to Parking
- Garage Door Opener
Home Design
- Cape Cod Architecture
- Brick Exterior Construction
- Block Foundation
- Vinyl Siding
Interior Spaces
- 2-Story Property
- Built-in Bookshelves
- Woodwork
- Vaulted Ceiling
- Paddle Fans
- Fireplace Features Masonry
- Wood Frame Window
- Window Screens
- Entrance Foyer
- Family Room with Fireplace
- Formal Dining Room
- Wood Flooring
- Attic Access Panel
Kitchen
- Eat-In Kitchen
- Breakfast Bar
- Double Convection Oven
- Electric Oven
- Built-In Microwave
- Dishwasher
- Disposal
Bedrooms and Bathrooms
- 4 Bedrooms
- Walk-In Closet
- In-Law or Guest Suite
- Dual Vanity Sinks in Primary Bathroom
Laundry
- Laundry Room
- Laundry on main level
- Dryer
- Washer
Basement
- Partial Basement
- Sump Pump
- Basement Storage
- Basement Lookout
Home Security
- Storm Windows
- Fire and Smoke Detector
Accessible Home Design
- Accessible Full Bathroom
- Halls are 36 inches wide or more
- Handicap Accessible
- Accessibility Features
- Accessible Doors
- Entry thresholds less than 1/2 inches
Outdoor Features
- Enclosed Glass Porch
- Patio
- Outdoor Water Feature
- Fire Pit
- Shed
- Storage Shed
- Rain Barrels or Cisterns
Utilities
- Humidifier
- Forced Air Heating System
- Heating System Uses Gas
- Programmable Thermostat
- Gas Water Heater
Community Details
- No Home Owners Association
- Brendonridge Subdivision
Listing and Financial Details
- Legal Lot and Block 47 / 2nd
- Assessor Parcel Number 490710119041000401
Ownership History
Purchase Details
Home Financials for this Owner
Home Financials are based on the most recent Mortgage that was taken out on this home.Purchase Details
Home Financials for this Owner
Home Financials are based on the most recent Mortgage that was taken out on this home.Purchase Details
Similar Homes in Indianapolis, IN
Home Values in the Area
Average Home Value in this Area
Purchase History
| Date | Buyer | Sale Price | Title Company |
|---|---|---|---|
| Berry Sara | $494,700 | Chicago Title | |
| Sommer Trent | $494,700 | Fidelity National Title Compan | |
| Horan Patrick M | -- | None Available |
Mortgage History
| Date | Status | Borrower | Loan Amount |
|---|---|---|---|
| Open | Sommer Trent | $469,965 | |
| Previous Owner | Horan Patrick M | $30,700 | |
| Previous Owner | Horan Patricia D | $183,600 |
Property History
| Date | Event | Price | Change | Sq Ft Price |
|---|---|---|---|---|
| 05/28/2024 05/28/24 | Sold | $494,700 | 0.0% | $131 / Sq Ft |
| 05/01/2024 05/01/24 | Pending | -- | -- | -- |
| 04/09/2024 04/09/24 | For Sale | $494,700 | -- | $131 / Sq Ft |
Tax History Compared to Growth
Tax History
| Year | Tax Paid | Tax Assessment Tax Assessment Total Assessment is a certain percentage of the fair market value that is determined by local assessors to be the total taxable value of land and additions on the property. | Land | Improvement |
|---|---|---|---|---|
| 2024 | $4,042 | $327,300 | $45,200 | $282,100 |
| 2023 | $4,042 | $327,300 | $45,200 | $282,100 |
| 2022 | $3,838 | $301,500 | $45,200 | $256,300 |
| 2021 | $3,083 | $253,800 | $45,200 | $208,600 |
| 2020 | $2,567 | $210,300 | $36,500 | $173,800 |
| 2019 | $2,503 | $201,600 | $36,500 | $165,100 |
| 2018 | $2,431 | $194,400 | $36,500 | $157,900 |
| 2017 | $2,159 | $192,100 | $36,500 | $155,600 |
| 2016 | $2,059 | $187,100 | $36,500 | $150,600 |
| 2014 | $1,949 | $181,500 | $36,500 | $145,000 |
| 2013 | $1,702 | $164,600 | $36,500 | $128,100 |
Agents Affiliated with this Home
-
Renee Peek

Seller's Agent in 2024
Renee Peek
F.C. Tucker Company
(317) 778-0450
2 in this area
249 Total Sales
-
Patrick Horan
P
Seller Co-Listing Agent in 2024
Patrick Horan
F.C. Tucker Company
2 in this area
4 Total Sales
-
Kyle Morris

Buyer's Agent in 2024
Kyle Morris
F.C. Tucker Company
(317) 649-5122
2 in this area
185 Total Sales
-
Ben DeCamp

Buyer Co-Listing Agent in 2024
Ben DeCamp
F.C. Tucker Company
1 in this area
37 Total Sales
Map
Source: MIBOR Broker Listing Cooperative®
MLS Number: 21972366
APN: 49-07-10-119-041.000-401
- 5939 Brendonridge Ct S
- 5363 Channing Rd
- 5433 Brendonridge Rd
- 6017 E 52nd Place
- 5153 Brendonshire Ct
- 5525 Roxbury Terrace
- 5625 Winston Dr
- 5236 Daniel Dr
- 5353 Chipwood Ln
- 5326 White Marsh Ln
- 5303 Windridge Dr Unit 172
- 6327 E 52nd Place
- 6220 E 56th St
- 6230 E 56th St
- 4644 N Ritter Ave
- 5204 Whipple Wood Ct
- 4602 N Ritter Ave
- 4482 Priscilla Ave
- 6465 Lawrence Dr
- 5354 Brendon Park Dr
- 5271 Channing Rd
- 5307 Channing Rd
- 5255 Channing Rd
- 5306 Brendonridge Rd
- 5319 Channing Rd
- 5274 Channing Rd
- 5302 Brendonridge Rd
- 5316 Brendonridge Rd
- 5280 Channing Rd
- 5302 Channing Rd
- 5310 Channing Rd
- 5333 Channing Rd
- 5332 Brendonridge Rd
- 5228 Brendonridge Rd
- 5231 Channing Rd
- 5262 Channing Ct
- 5320 Channing Rd
- 5336 Brendonridge Rd
- 5219 Channing Rd
- 5240 Channing Ct
