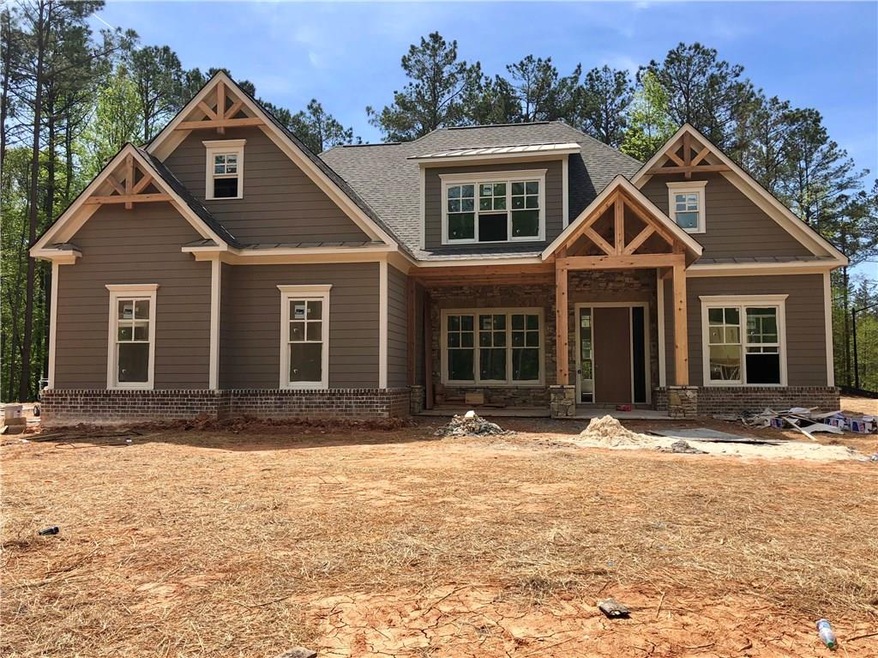
$619,900
- 5 Beds
- 3.5 Baths
- 3,973 Sq Ft
- 579 Delphinium Blvd NW
- Acworth, GA
Elegant Brick Home on One of the Largest Lots in Chestnut Hill! Don’t miss this rare opportunity to own one of the most desirable lots in the sought-after Chestnut Hill community—just 5 minutes to I-575! This elegant 5-bedroom, 3.5-bath home sits on an expansive, private lot with an incredibly spacious backyard that’s nearly impossible to find in today’s market. It’s the perfect canvas for a
Louis Cloete Georgia Premier Realty Team Inc.
