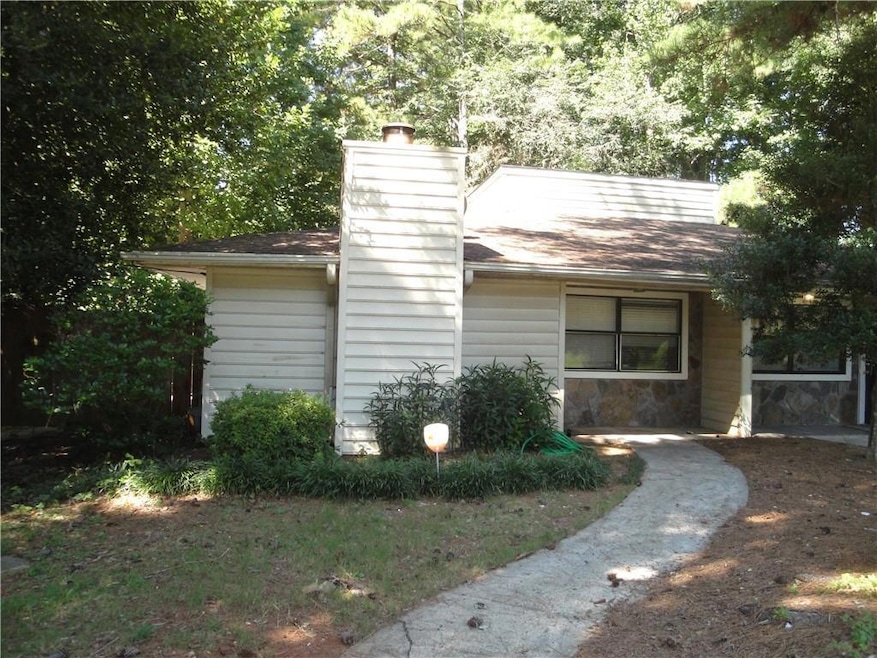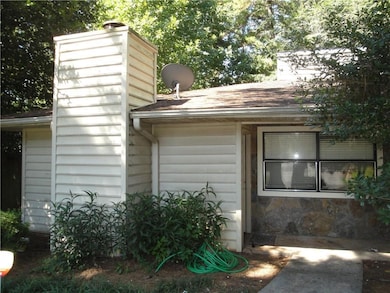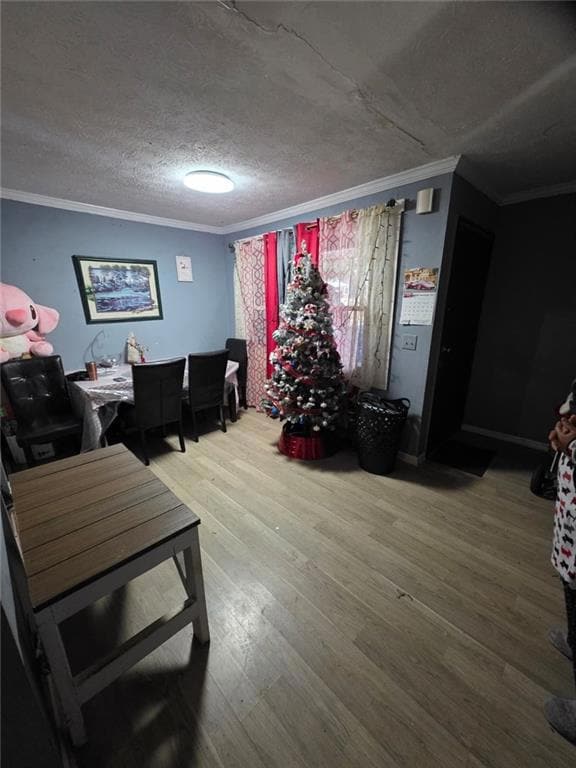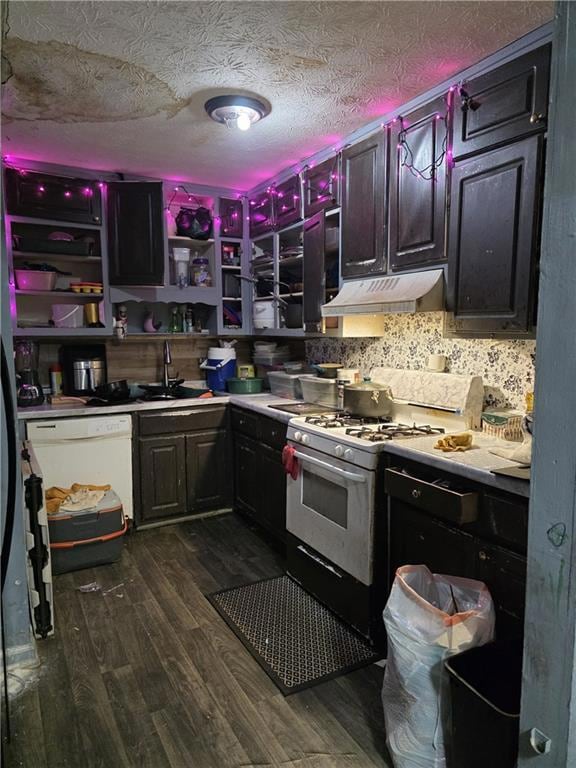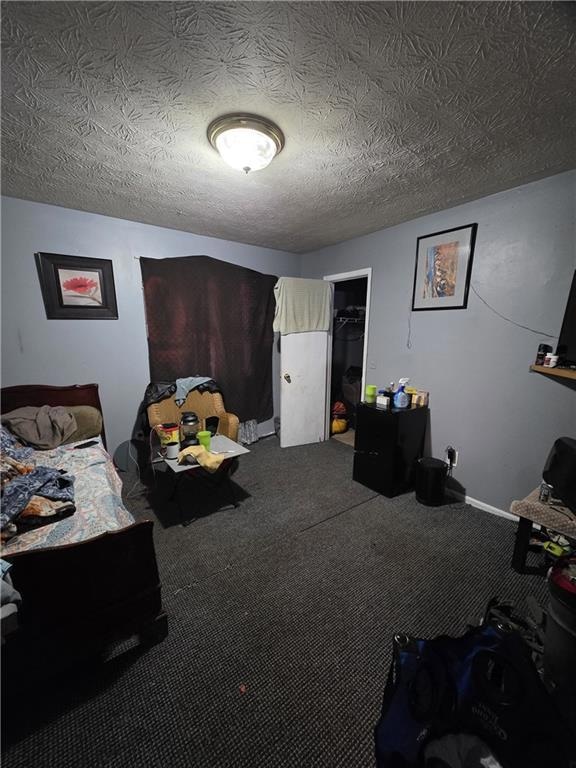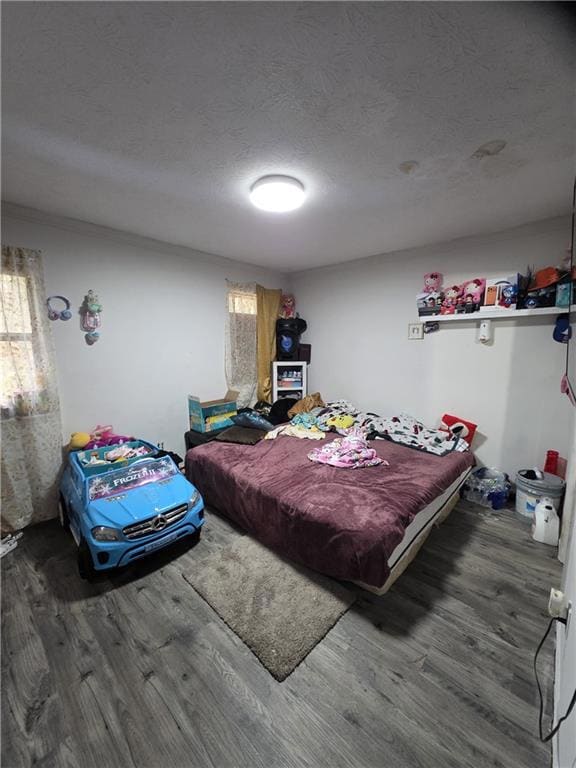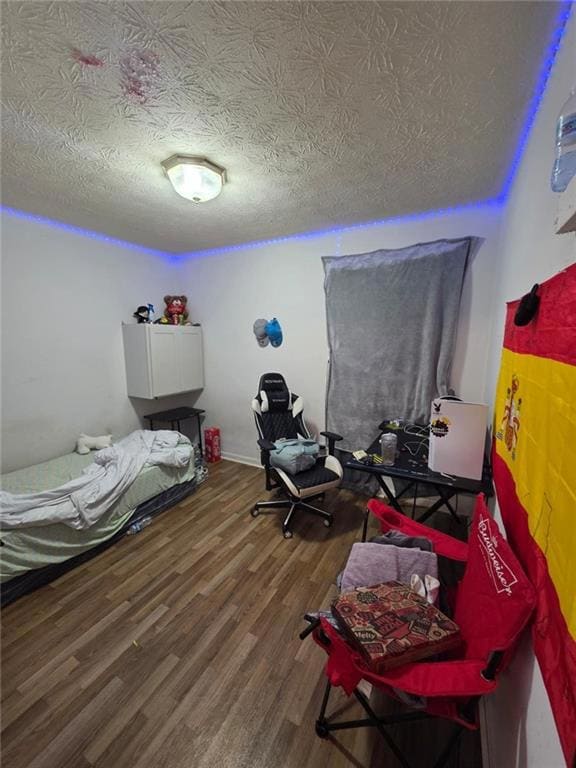5271 Williams Rd Unit A-1 Norcross, GA 30093
Estimated payment $1,413/month
3
Beds
2
Baths
1,182
Sq Ft
$157
Price per Sq Ft
Highlights
- No Units Above
- View of Trees or Woods
- Patio
- McClure Health Science High School Rated A-
- Ranch Style House
- Living Room
About This Home
Excellent rental property in ideal location. Never vacant. Currently, tenant occupied. No showings outside of due diligence period. Selling As-is. Seller accepting cash offers only.
Property Details
Home Type
- Condominium
Est. Annual Taxes
- $3,288
Year Built
- Built in 1980
Lot Details
- Property fronts a state road
- No Units Above
- End Unit
- No Units Located Below
- Private Entrance
- Privacy Fence
- Wood Fence
HOA Fees
- $165 Monthly HOA Fees
Parking
- Driveway
Property Views
- Woods
- Neighborhood
Home Design
- Ranch Style House
- Traditional Architecture
- Composition Roof
- Vinyl Siding
Interior Spaces
- 1,182 Sq Ft Home
- Ceiling Fan
- Gas Log Fireplace
- Family Room with Fireplace
- Living Room
- Dining Room
- Luxury Vinyl Tile Flooring
Kitchen
- Gas Range
- Dishwasher
- Laminate Countertops
- Disposal
Bedrooms and Bathrooms
- 3 Main Level Bedrooms
- 2 Full Bathrooms
- Bathtub and Shower Combination in Primary Bathroom
Laundry
- Laundry in Hall
- Laundry on main level
Outdoor Features
- Patio
Schools
- Lilburn Elementary And Middle School
- Meadowcreek High School
Utilities
- Forced Air Heating and Cooling System
- Heating System Uses Natural Gas
- 110 Volts
- Gas Water Heater
- Phone Available
- Cable TV Available
Community Details
- Argonne Forest Subdivision
Map
Create a Home Valuation Report for This Property
The Home Valuation Report is an in-depth analysis detailing your home's value as well as a comparison with similar homes in the area
Home Values in the Area
Average Home Value in this Area
Tax History
| Year | Tax Paid | Tax Assessment Tax Assessment Total Assessment is a certain percentage of the fair market value that is determined by local assessors to be the total taxable value of land and additions on the property. | Land | Improvement |
|---|---|---|---|---|
| 2025 | $3,417 | $85,760 | $14,000 | $71,760 |
| 2024 | $3,288 | $81,280 | $14,000 | $67,280 |
| 2023 | $3,288 | $71,840 | $14,800 | $57,040 |
| 2022 | $2,539 | $61,200 | $8,400 | $52,800 |
| 2021 | $1,722 | $38,000 | $6,000 | $32,000 |
| 2020 | $1,729 | $38,000 | $6,000 | $32,000 |
| 2019 | $1,411 | $30,640 | $6,000 | $24,640 |
| 2018 | $1,404 | $30,640 | $6,000 | $24,640 |
| 2016 | $1,421 | $30,640 | $6,000 | $24,640 |
| 2015 | $1,211 | $24,400 | $4,000 | $20,400 |
| 2014 | $965 | $17,400 | $4,000 | $13,400 |
Source: Public Records
Property History
| Date | Event | Price | List to Sale | Price per Sq Ft | Prior Sale |
|---|---|---|---|---|---|
| 12/03/2025 12/03/25 | For Sale | $185,000 | +94.7% | $157 / Sq Ft | |
| 10/14/2019 10/14/19 | Sold | $95,000 | -4.9% | $80 / Sq Ft | View Prior Sale |
| 09/30/2019 09/30/19 | Pending | -- | -- | -- | |
| 09/25/2019 09/25/19 | For Sale | $99,900 | 0.0% | $85 / Sq Ft | |
| 08/19/2019 08/19/19 | Pending | -- | -- | -- | |
| 08/16/2019 08/16/19 | For Sale | $99,900 | -- | $85 / Sq Ft |
Source: First Multiple Listing Service (FMLS)
Source: First Multiple Listing Service (FMLS)
MLS Number: 7688289
Nearby Homes
- 5333 Bishops Cir
- 5323 Sherwin Dr
- 5331 Sherwin Dr
- 5343 Sherwin Dr Unit 15
- 1133 Sandune Dr
- 1066 Worcester Place NW Unit 4
- 5431 Village Green Square Unit 1018
- 5425 Village Green Square Unit 3
- 5181 Cold Springs Dr NW
- 1013 Sandune Dr
- 5554 Clover Rise Ln Unit 2
- 0 Harbins Rd NW Unit 7598091
- 5148 Whited Way NW Unit 1
- 5605 Rock Place Ct
- 5622 Williamsburg Dr
- 5483 Wylstream
- 897 Six Oaks Cir Unit B
- 936 Six Oaks Cir Unit B
- 1413 Silver Lake Dr
- 1088 Riva Ridge Dr NW
- 1074 Sparrow Ct
- 1012 Harbins Rd
- 966 Amberly Dr Unit B
- 1301 Kings Ridge Dr NW Unit ID1254389P
- 948 Waverly Ct
- 6126 Rockbridge School Rd
- 1342 Country Downs Dr Unit ID1341827P
- 5176 Paisley Ct NW
- 893 Sandune Dr
- 1416 Fern Ridge Ln
- 5260 Harbins Point Ln NW
- 4966 Cold Springs Dr NW
- 1379 Robin Hill Dr
- 5257 Windfield Glen Ct NW
- 1800 Hampton Crossing
- 1335 Indian Trail Liburn Rd NW
- 1121 Indian Trial Rd
- 50 Stoneview Trail NW
- 1100 Indian Trail Lilburn Rd
