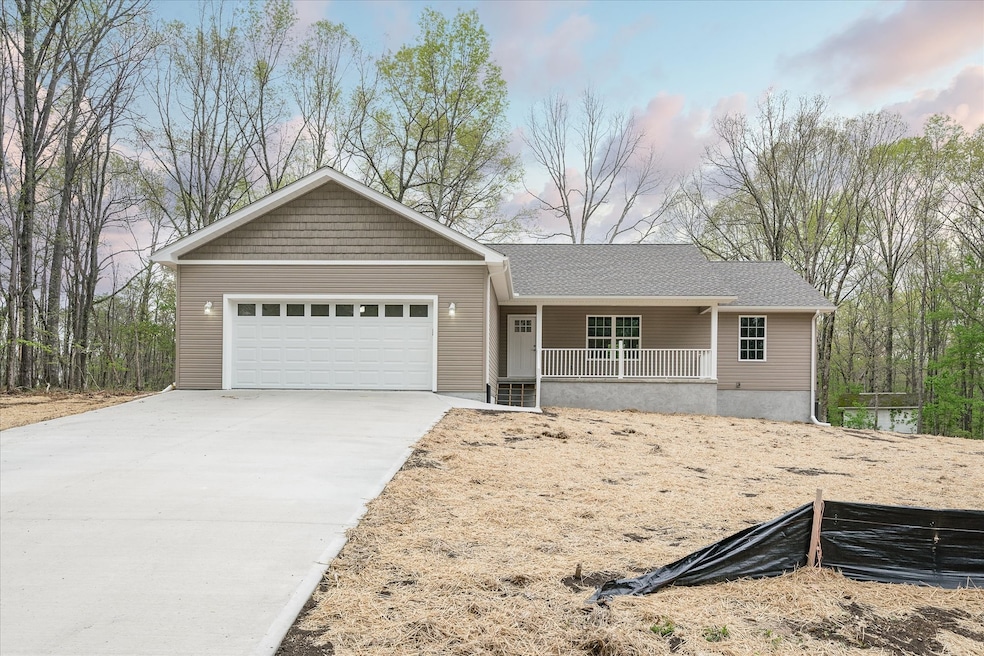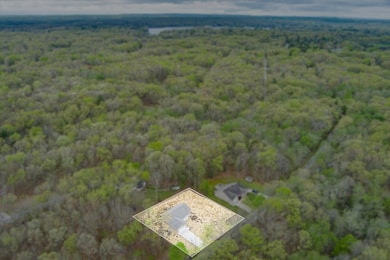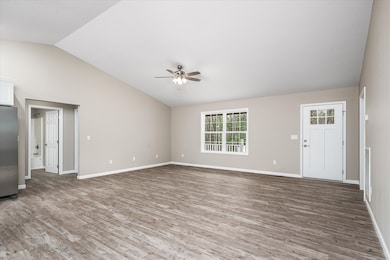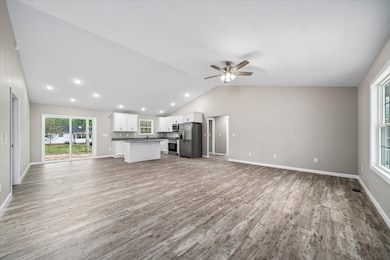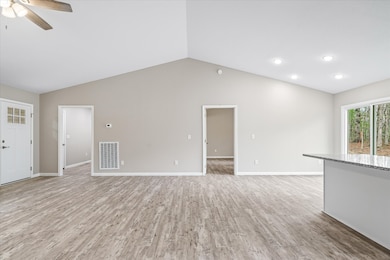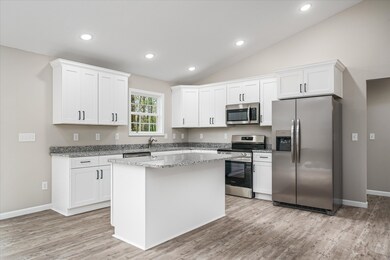
5272 Cheyenne Dr Crossville, TN 38572
Estimated payment $1,760/month
Highlights
- Boat Dock
- Fitness Center
- Community Pool
- Golf Course Community
- Traditional Architecture
- Tennis Courts
About This Home
?? Brand New Construction in Lake Tansi! ? Move-in ready and virtually maintenance-free, this home sits on a spacious double lot in a quiet section of Tansi! ?? PROPERTY HIGHLIGHTS: • 3 Bedrooms • 2 Full Bathrooms • 1,500sf of Living Space • 2-Car Garage with Insulated Door & Glass Panel for Natural Light • Double Lot = Extra Outdoor Space to Spread Out & Enjoy ?? INTERIOR FEATURES: • Open Floor Plan with Vaulted Ceilings — Light, Bright & Airy • Luxury Vinyl Plank (LVP) Flooring Throughout • Split Bedroom Layout for Added Privacy • Spacious Laundry Room with Access from the Master Suite (Perfect spot to add coat hooks or a mudroom bench!) ??? Well-Designed Kitchen: • White Shaker Cabinets with Soft-Close Doors & Drawers • Large Island with Counter-Height Seating • Granite Countertops • Stainless Steel Appliances: ?? Smooth Top Range ?? Over-the-Range Microwave ?? Dishwasher ?? Side-by-Side Refrigerator ?? Master Suite Retreat: • Vaulted Ceiling for an Open Feel • Walk-In Closet • Full Bath with: ?? Dual Vanities with Granite Tops ?? Linen Cabinet for Extra Storage ?? Walk-In Shower ?? Direct Access to Laundry Room for Added Convenience ??? Guest Bedrooms: • Nicely Sized with Ceiling Fans & Closets • Full Guest Bath with Tub/Shower Combo & 48'' Granite-Top Vanity ?? OUTDOOR FEATURES: • Covered Front Porch with Vinyl Railing • Stamped Concrete Patio in the Back • Wide Driveway = No Playing Musical Cars ?? CONSTRUCTION DETAILS: • Encapsulated Crawlspace • Natural Gas HVAC Package System for Efficient Heating & Cooling • Garage Includes Keypad Entry ??? Lake Tansi Amenities (Low Annual Fees!): • 4 Beautiful Lakes for Fishing & Boating • Brand New Indoor & Outdoor Pools • Full Gym & Racquet Center • Golf Course • Shopping, Restaurants & Banking Just Minutes Away ??? Peace of Mind Included: • All Manufacturer Warranties + 1-Year Builder's Warranty ?? Call today to schedule a tour! *Buyer to verify all information & measurements before making an informed offer*
Listing Agent
Tina Isham
Isham Jones Realty Brokerage Phone: 9312006493 License #322634 Listed on: 07/07/2025
Home Details
Home Type
- Single Family
Year Built
- Built in 2025
Lot Details
- 0.5 Acre Lot
- Lot Dimensions are 160x140
HOA Fees
- $25 Monthly HOA Fees
Parking
- 2 Car Attached Garage
Home Design
- Traditional Architecture
- Frame Construction
- Shingle Roof
- Vinyl Siding
Interior Spaces
- 1,500 Sq Ft Home
- Property has 1 Level
- Ceiling Fan
- Combination Dining and Living Room
- Vinyl Flooring
- Crawl Space
- Fire and Smoke Detector
Kitchen
- Microwave
- Dishwasher
Bedrooms and Bathrooms
- 2 Main Level Bedrooms
- Walk-In Closet
- 2 Full Bathrooms
Outdoor Features
- Patio
- Porch
Schools
- Frank P. Brown Elementary
- Cumberland County High School
Utilities
- Cooling Available
- Central Heating
- Heating System Uses Natural Gas
- Septic Tank
- High Speed Internet
- Cable TV Available
Listing and Financial Details
- Tax Lot 193&19
- Assessor Parcel Number 150G H 00700 000
Community Details
Overview
- $75 One-Time Secondary Association Fee
- Apache Subdivision
Recreation
- Boat Dock
- Golf Course Community
- Tennis Courts
- Community Playground
- Fitness Center
- Community Pool
Map
Home Values in the Area
Average Home Value in this Area
Tax History
| Year | Tax Paid | Tax Assessment Tax Assessment Total Assessment is a certain percentage of the fair market value that is determined by local assessors to be the total taxable value of land and additions on the property. | Land | Improvement |
|---|---|---|---|---|
| 2024 | -- | $2,500 | $2,500 | -- |
| 2023 | $0 | $2,500 | $0 | $0 |
| 2022 | $28 | $2,500 | $2,500 | $0 |
| 2021 | $20 | $1,250 | $1,250 | $0 |
| 2020 | $20 | $1,250 | $1,250 | $0 |
| 2019 | $20 | $1,250 | $1,250 | $0 |
| 2018 | $20 | $1,250 | $1,250 | $0 |
| 2017 | $20 | $1,250 | $1,250 | $0 |
| 2016 | $19 | $1,250 | $1,250 | $0 |
| 2015 | $19 | $1,250 | $1,250 | $0 |
| 2014 | $19 | $1,250 | $0 | $0 |
Property History
| Date | Event | Price | Change | Sq Ft Price |
|---|---|---|---|---|
| 08/22/2025 08/22/25 | Sold | $315,000 | -1.3% | $210 / Sq Ft |
| 06/24/2025 06/24/25 | Price Changed | $319,000 | -3.0% | $213 / Sq Ft |
| 06/01/2025 06/01/25 | Price Changed | $329,000 | -5.7% | $219 / Sq Ft |
| 04/24/2025 04/24/25 | For Sale | $349,000 | -- | $233 / Sq Ft |
| 04/24/2025 04/24/25 | Pending | -- | -- | -- |
Purchase History
| Date | Type | Sale Price | Title Company |
|---|---|---|---|
| Warranty Deed | $5,000 | Encore Title |
Similar Homes in Crossville, TN
Source: Realtracs
MLS Number: 2930241
APN: 150G-H-007.00
- 50 Roberts Dr
- 50 Roberts Dr
- 28 Jacobs Crossing Dr
- 127 Sky View Meadow Dr
- 138 Sky View Meadow Dr
- 141 Sky View Meadow Dr
- 157 Sky View Meadow Dr
- 167 Sky View Meadow Dr
- 168 Sky View Meadow Dr
- 175 Sky View Meadow Dr
- 40 Heather Ridge Cir
- 1345 Midway Rd
- 163 Lakeshire Dr
- 30 Woodland Terrace
- 12 Snead Ct
- 104 Fairway Dr
- 6 Lakeshore Ct Unit 97
- 43 Wilshire Heights Dr
- 22 Wilshire Heights Dr
- 250 Mt Della Rd Unit ID1094258P
