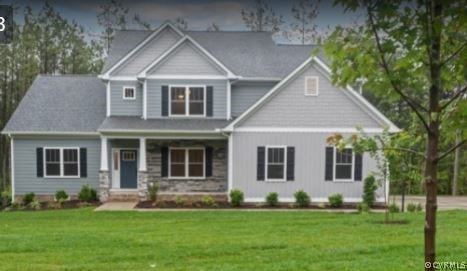
5274 Linkshire Ln Providence Forge, VA 23140
Providence Forge NeighborhoodHighlights
- On Golf Course
- Under Construction
- Clubhouse
- Fitness Center
- Craftsman Architecture
- Wood Flooring
About This Home
As of December 2022Home to be built. Other Meet The Hanover- one of our most loved floor plans. The Hanover offers ample living space while still maintaining a first floor master with spa-like bathroom. Off the entryway is a large flex room to use as a formal dining, sitting room or an office. The family room and kitchen opens up across the rear of the home, leading to a large mudroom with access to the 2-car garage. Upstairs you will find 3 additional bedrooms with an open loft space and unfinished storage area that can accommodate 2 additional bedrooms, if desired. Home includes 9'ceilings, gourmet kitchen, spa primary bath with freestanding tub and more.
Home to be built. Other floorplans and lots available. Note: Description and pictures may not reflect the actual home built.
Last Agent to Sell the Property
Realty Richmond License #0225209443 Listed on: 03/09/2022
Home Details
Home Type
- Single Family
Est. Annual Taxes
- $3,505
Year Built
- Built in 2022 | Under Construction
Lot Details
- 0.39 Acre Lot
- On Golf Course
HOA Fees
- $87 Monthly HOA Fees
Parking
- 2 Car Attached Garage
- Driveway
Home Design
- Craftsman Architecture
- Frame Construction
- Asphalt Roof
- HardiePlank Type
Interior Spaces
- 2,926 Sq Ft Home
- 2-Story Property
- High Ceiling
- Gas Fireplace
- Loft
- Screened Porch
- Golf Course Views
- Crawl Space
Kitchen
- Oven
- Microwave
- Dishwasher
- Kitchen Island
Flooring
- Wood
- Carpet
- Tile
Bedrooms and Bathrooms
- 4 Bedrooms
- Main Floor Bedroom
Outdoor Features
- Stoop
Schools
- New Kent Elementary And Middle School
- New Kent High School
Utilities
- Zoned Heating and Cooling
- Propane Water Heater
Listing and Financial Details
- Tax Lot 41
- Assessor Parcel Number 100746
Community Details
Overview
- Brickshire Subdivision
Amenities
- Common Area
- Clubhouse
Recreation
- Community Playground
- Fitness Center
- Community Pool
- Trails
Ownership History
Purchase Details
Home Financials for this Owner
Home Financials are based on the most recent Mortgage that was taken out on this home.Purchase Details
Home Financials for this Owner
Home Financials are based on the most recent Mortgage that was taken out on this home.Similar Homes in Providence Forge, VA
Home Values in the Area
Average Home Value in this Area
Purchase History
| Date | Type | Sale Price | Title Company |
|---|---|---|---|
| Deed | $603,514 | Old Republic National Title | |
| Deed | $75,000 | Old Republic Title |
Mortgage History
| Date | Status | Loan Amount | Loan Type |
|---|---|---|---|
| Open | $606,000 | New Conventional |
Property History
| Date | Event | Price | Change | Sq Ft Price |
|---|---|---|---|---|
| 05/19/2025 05/19/25 | Rented | $3,200 | 0.0% | -- |
| 05/08/2025 05/08/25 | For Rent | $3,200 | 0.0% | -- |
| 12/30/2022 12/30/22 | Sold | $603,514 | +704.7% | $206 / Sq Ft |
| 03/24/2022 03/24/22 | Sold | $75,000 | -86.5% | -- |
| 03/09/2022 03/09/22 | Pending | -- | -- | -- |
| 03/09/2022 03/09/22 | For Sale | $557,004 | +642.7% | $190 / Sq Ft |
| 02/09/2022 02/09/22 | Pending | -- | -- | -- |
| 09/17/2021 09/17/21 | For Sale | $75,000 | -- | -- |
Tax History Compared to Growth
Tax History
| Year | Tax Paid | Tax Assessment Tax Assessment Total Assessment is a certain percentage of the fair market value that is determined by local assessors to be the total taxable value of land and additions on the property. | Land | Improvement |
|---|---|---|---|---|
| 2024 | $3,505 | $594,100 | $86,900 | $507,200 |
| 2023 | $365 | $566,200 | $54,500 | $511,700 |
| 2022 | $365 | $54,500 | $54,500 | $0 |
| 2021 | $167 | $21,200 | $21,200 | $0 |
| 2020 | $167 | $21,200 | $21,200 | $0 |
| 2019 | $19 | $23,500 | $23,500 | $0 |
| 2018 | $19 | $23,500 | $23,500 | $0 |
| 2017 | $243 | $29,300 | $29,300 | $0 |
| 2016 | $243 | $29,300 | $29,300 | $0 |
| 2015 | $483 | $57,500 | $57,500 | $0 |
| 2014 | -- | $57,500 | $57,500 | $0 |
Agents Affiliated with this Home
-
Amy Davies

Seller's Agent in 2025
Amy Davies
Liz Moore & Associates Property Management, LLC
(757) 771-2252
45 Total Sales
-
Jill Matthews

Seller's Agent in 2022
Jill Matthews
Realty Richmond
(804) 380-5476
20 in this area
138 Total Sales
-
Teresa Coryell

Seller's Agent in 2022
Teresa Coryell
Howard Hanna William E Wood
(804) 387-3539
93 in this area
117 Total Sales
-
Hayden Moore

Buyer's Agent in 2022
Hayden Moore
Hometown Realty
(804) 304-0338
1 in this area
48 Total Sales
-
Heather Shrum

Buyer's Agent in 2022
Heather Shrum
Realty Richmond
(804) 723-5084
37 in this area
73 Total Sales
Map
Source: Central Virginia Regional MLS
MLS Number: 2205978
APN: 33B8 6P1 39
- 5420 Brickshire Dr
- 5457 Pine Needles Ct
- 11870 Pine Needles Dr
- 11673 Pine Needles Dr
- 5501 Pine Needles Terrace
- 5660 Virginia Park Dr
- 5540 Brickshire Dr
- 4973 Ashborough Dr
- 5080 Brandon Pines Way
- 5411 Tyshire Pkwy
- 5156 Brandon Pines Dr
- 5390 Aristocrat Dr
- 5681 Regal Ct
- 5139 Brandon Pines Dr
- 5651 Brickshire Dr
- 11440 Pinewild Dr
- 11183 Pinewild Dr
- 5470 Tyshire Pkwy
- 4957 College Green Ln
- 4963 College Green Ln
