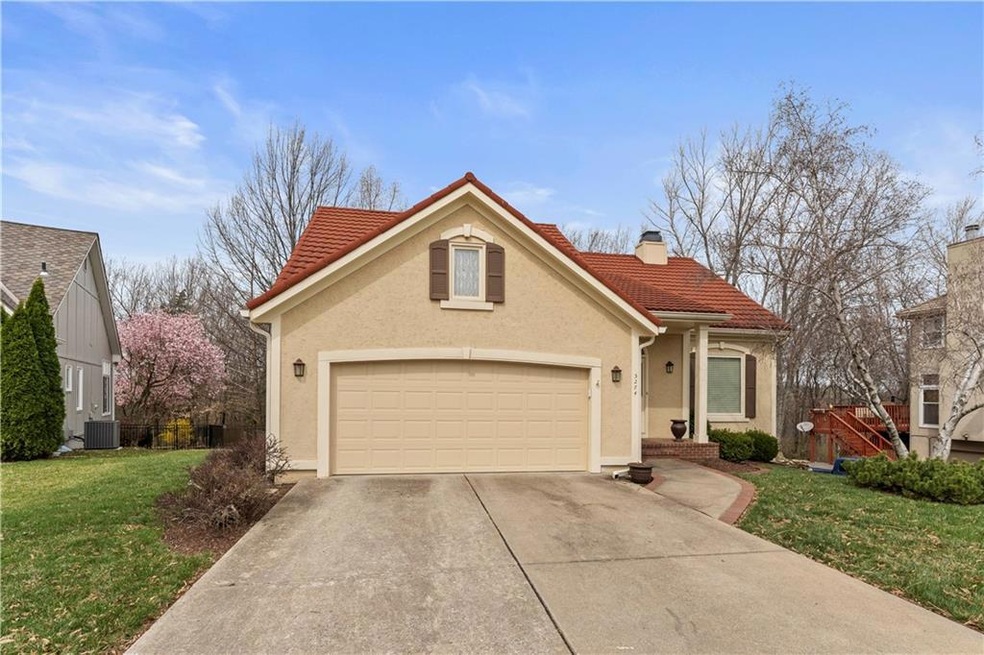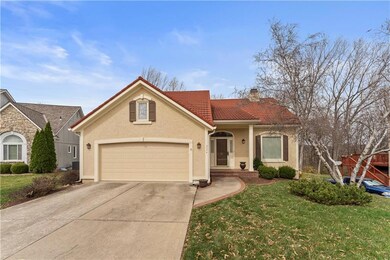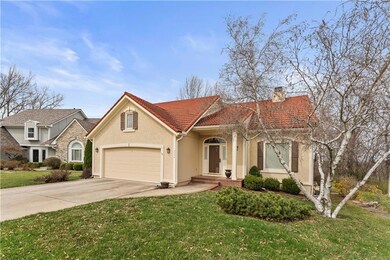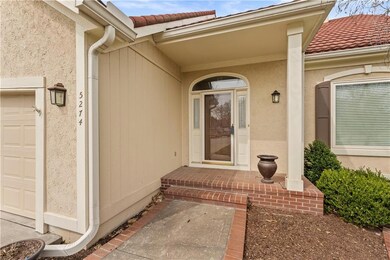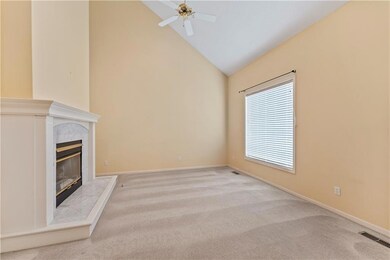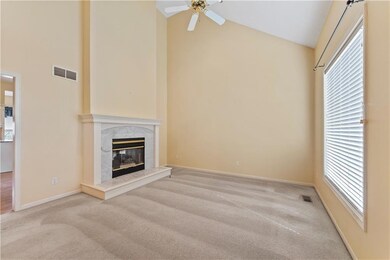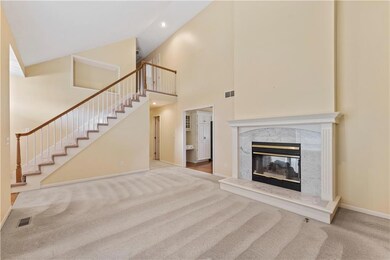
5274 NE Ash Grove Ct Lees Summit, MO 64064
Chapel Ridge NeighborhoodHighlights
- Custom Closet System
- Hearth Room
- Wood Flooring
- Chapel Lakes Elementary School Rated A
- Traditional Architecture
- Great Room with Fireplace
About This Home
As of May 20251st opportunity, original owner, 1.5 Story home backs to heavily treed greenspace. This lot is incredible! Portion of backyard is fenced with gate to treed shade garden. Seller has established landscape that includes lovely trees, bushes, and plantings. All the privacy of land, without the maintenance! Beautifully maintained home has been updated. Exterior stucco front w/stone coated steel roof (only 10 yrs old). Level drive leads to spacious 2 car garage. Brick lined walk to covered front porch. Through front door, light & open plan has 17' ceiling in great room with see thru gas fireplace. Wood floor in kitchen, hearth & dining rooms. Cozy brick on hearth side of fireplace, with built in, vaulted ceiling. Dining area surrounded by windows & full glass door to covered deck. Kitchen is stunning, white cabinets, exotic granite countertops, built-in desk & stainless appliances, including refrigerator! Down the hall, 1/2 bath, laundry & primary suite. Large bedroom offers 2 walkin closets & luxury bath with fully tiled shower, jetted tub, granite topped dbl vanity, vaulted ceiling. Upstairs, 2 large bedrooms with big closets, ceiling fans, shared hall bath has updated tile walls with niche over tub, granite top vanity. Unfinished daylight basement has great storage cabinets, newer high efficiency furnace. This quiet little area of custom homes off St Andrews has quick access to highways, but, still offers peace & quiet atmosphere. ** Interior photos coming 3/22
Last Agent to Sell the Property
ReeceNichols - Lees Summit Brokerage Phone: 816-679-8336 License #1999099326 Listed on: 03/20/2025

Home Details
Home Type
- Single Family
Est. Annual Taxes
- $4,511
Year Built
- Built in 1993
Lot Details
- 10,070 Sq Ft Lot
- Side Green Space
- Cul-De-Sac
- Aluminum or Metal Fence
- Paved or Partially Paved Lot
HOA Fees
- $13 Monthly HOA Fees
Parking
- 2 Car Attached Garage
- Front Facing Garage
- Garage Door Opener
Home Design
- Traditional Architecture
- Wood Siding
- Stucco
Interior Spaces
- 1,808 Sq Ft Home
- 1.5-Story Property
- Ceiling Fan
- See Through Fireplace
- Gas Fireplace
- Thermal Windows
- Great Room with Fireplace
- Combination Kitchen and Dining Room
- Unfinished Basement
- Natural lighting in basement
- Storm Doors
Kitchen
- Hearth Room
- Cooktop
- Dishwasher
- Stainless Steel Appliances
- Disposal
Flooring
- Wood
- Carpet
- Ceramic Tile
Bedrooms and Bathrooms
- 3 Bedrooms
- Custom Closet System
- Walk-In Closet
- Spa Bath
Laundry
- Laundry Room
- Laundry on main level
- Washer
Schools
- Chapel Lakes Elementary School
- Blue Springs South High School
Utilities
- Forced Air Heating and Cooling System
Community Details
- The Ash Grove Home Association
- Ash Grove Subdivision
Listing and Financial Details
- Exclusions: see disclosures
- Assessor Parcel Number 43-220-04-11-00-0-00-000
- $0 special tax assessment
Ownership History
Purchase Details
Home Financials for this Owner
Home Financials are based on the most recent Mortgage that was taken out on this home.Purchase Details
Similar Homes in Lees Summit, MO
Home Values in the Area
Average Home Value in this Area
Purchase History
| Date | Type | Sale Price | Title Company |
|---|---|---|---|
| Warranty Deed | -- | Coffelt Land Title | |
| Deed | -- | None Listed On Document |
Mortgage History
| Date | Status | Loan Amount | Loan Type |
|---|---|---|---|
| Open | $296,029 | New Conventional |
Property History
| Date | Event | Price | Change | Sq Ft Price |
|---|---|---|---|---|
| 05/01/2025 05/01/25 | Sold | -- | -- | -- |
| 03/26/2025 03/26/25 | Pending | -- | -- | -- |
| 03/24/2025 03/24/25 | For Sale | $375,000 | -- | $207 / Sq Ft |
Tax History Compared to Growth
Tax History
| Year | Tax Paid | Tax Assessment Tax Assessment Total Assessment is a certain percentage of the fair market value that is determined by local assessors to be the total taxable value of land and additions on the property. | Land | Improvement |
|---|---|---|---|---|
| 2024 | $4,511 | $58,900 | $9,605 | $49,295 |
| 2023 | $4,430 | $58,900 | $12,992 | $45,908 |
| 2022 | $4,002 | $47,120 | $8,607 | $38,513 |
| 2021 | $3,998 | $47,120 | $8,607 | $38,513 |
| 2020 | $3,669 | $42,767 | $8,607 | $34,160 |
| 2019 | $3,556 | $42,767 | $8,607 | $34,160 |
| 2018 | $920,703 | $40,582 | $5,474 | $35,108 |
| 2017 | $3,341 | $40,582 | $5,474 | $35,108 |
| 2016 | $3,341 | $39,102 | $6,023 | $33,079 |
| 2014 | $2,983 | $34,698 | $6,406 | $28,292 |
Agents Affiliated with this Home
-
Denise Sanker

Seller's Agent in 2025
Denise Sanker
ReeceNichols - Lees Summit
(816) 679-8336
6 in this area
290 Total Sales
-
Rob Ellerman

Seller Co-Listing Agent in 2025
Rob Ellerman
ReeceNichols - Lees Summit
(816) 304-4434
45 in this area
5,225 Total Sales
-
Scott Tucker

Buyer's Agent in 2025
Scott Tucker
Realty Resource
(816) 406-0701
1 in this area
40 Total Sales
Map
Source: Heartland MLS
MLS Number: 2537201
APN: 43-220-04-11-00-0-00-000
- 5103 NE Ash Grove Place
- 425 NE Saint Andrews Cir
- 5316 NE Northgate Crossing
- 525 NE Olympic Ct
- 5408 NE Wedgewood Ln
- 5445 NE Northgate Crossing
- 4900 NE Maybrook Rd
- 5484 NE Northgate Crossing
- 5448 NE Northgate Cir
- 5468 NE Wedgewood Ln
- 165 NE Hidden Ridge Ln
- 216 NE Hidden Ridge Ln
- 5706 NE Sapphire Place
- 5720 NE Quartz Dr
- 5713 NE Sapphire Ct
- 724 NE Seabrook Cir
- 5608 NE Maybrook Cir
- 5525 NW Moonlight Meadow Dr
- 5502 NW Moonlight Meadow Dr
- 4641 NE Fairway Homes Dr
