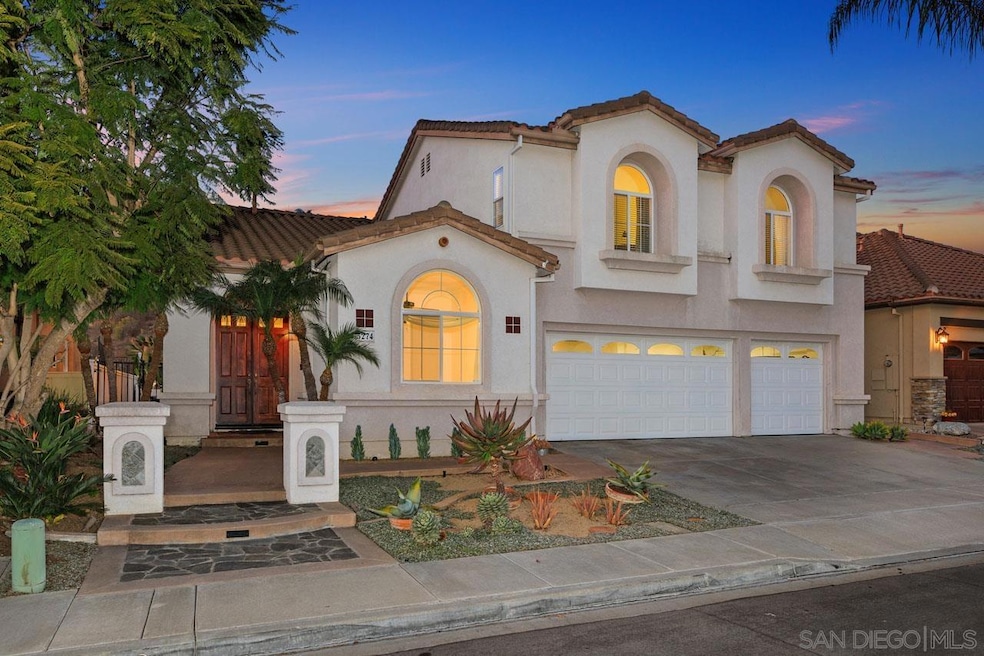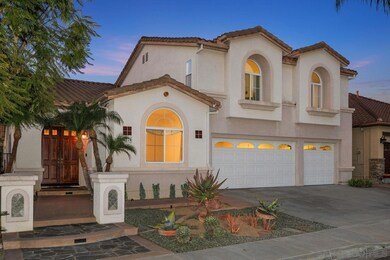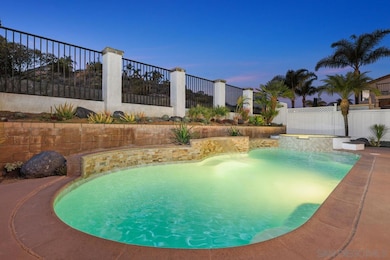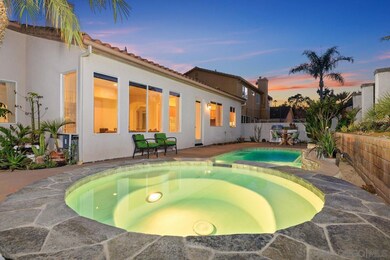
5274 Pearlman Way San Diego, CA 92130
Carmel Valley NeighborhoodHighlights
- Pool and Spa
- Open Floorplan
- High Ceiling
- Ashley Falls Elementary School Rated A+
- Retreat
- Private Yard
About This Home
As of February 2025Nestled on a peaceful cul-de-sac in the coveted Palma Del Mar neighborhood, this 4-bedroom, 3-bathroom home offers an ideal blend of style, comfort, and privacy. The beautifully landscaped front yard, adorned with water-wise plants, provides striking curb appeal. Step inside to discover elegant formal living and dining areas enhanced by soaring ceilings and an abundance of natural light. At the heart of the home, the family room—anchored by a cozy gas-burning fireplace—offers expansive views of the backyard oasis and scenic natural hillside. This space flows effortlessly into the chef’s kitchen, featuring maple cabinetry, granite-tile countertops, a center prep island, and stainless-steel appliances.The first floor hosts a luxurious primary suite, complete with a spa-inspired bath boasting dual vanities, a soaking tub, a step-in shower, and a custom walk-in closet. A secondary bedroom, often used as a guest room or home office, a full bath, a laundry room with a utility sink, and an oversized 3-car garage complete the main level. Upstairs, a spacious loft-style den provides a versatile space for a second family room, game room, or workspace. Two additional bedrooms, a shared bath with dual vanities, and a convenient storage area make this level perfect for family or guests. The backyard is a true private retreat, featuring a sparkling pool with a waterfall fountain, a relaxing spa, a built-in BBQ, and picturesque views of the surrounding hillside. Whether hosting or unwinding, this outdoor oasis is the perfect backdrop. Located within award-winning school districts and minutes from parks, hiking trails, shopping, restaurants, and local beaches, this exceptional home offers the ultimate combination of convenience and tranquility.
Last Agent to Sell the Property
Coldwell Banker Realty License #01395425 Listed on: 01/23/2025

Home Details
Home Type
- Single Family
Est. Annual Taxes
- $15,447
Year Built
- Built in 1998
Lot Details
- 5,998 Sq Ft Lot
- Cul-De-Sac
- Masonry wall
- Wood Fence
- Level Lot
- Private Yard
Parking
- 3 Car Attached Garage
- Front Facing Garage
- Two Garage Doors
- Garage Door Opener
- Driveway
Home Design
- Clay Roof
- Stucco Exterior
Interior Spaces
- 3,197 Sq Ft Home
- 2-Story Property
- Open Floorplan
- Built-In Features
- High Ceiling
- Ceiling Fan
- Recessed Lighting
- Entryway
- Family Room with Fireplace
- Living Room
- Formal Dining Room
- Home Office
Kitchen
- Double Oven
- Gas Oven
- Gas Cooktop
- Stove
- Range Hood
- Freezer
- Dishwasher
- Kitchen Island
- Disposal
Flooring
- Carpet
- Tile
Bedrooms and Bathrooms
- 4 Bedrooms
- Retreat
- Primary Bedroom on Main
- Walk-In Closet
- 3 Full Bathrooms
- Bathtub with Shower
- Shower Only
Laundry
- Laundry Room
- Gas Dryer Hookup
Eco-Friendly Details
- Drip Irrigation
Pool
- Pool and Spa
- In Ground Pool
- In Ground Spa
Outdoor Features
- Concrete Porch or Patio
- Outdoor Grill
Schools
- Del Mar Union School District Elementary School
- San Dieguito High School District Middle School
- San Dieguito High School District
Listing and Financial Details
- Assessor Parcel Number 304-412-31-00
- $1,244 annual special tax assessment
Ownership History
Purchase Details
Home Financials for this Owner
Home Financials are based on the most recent Mortgage that was taken out on this home.Purchase Details
Home Financials for this Owner
Home Financials are based on the most recent Mortgage that was taken out on this home.Purchase Details
Home Financials for this Owner
Home Financials are based on the most recent Mortgage that was taken out on this home.Purchase Details
Home Financials for this Owner
Home Financials are based on the most recent Mortgage that was taken out on this home.Purchase Details
Purchase Details
Home Financials for this Owner
Home Financials are based on the most recent Mortgage that was taken out on this home.Purchase Details
Home Financials for this Owner
Home Financials are based on the most recent Mortgage that was taken out on this home.Similar Homes in the area
Home Values in the Area
Average Home Value in this Area
Purchase History
| Date | Type | Sale Price | Title Company |
|---|---|---|---|
| Grant Deed | $2,570,000 | Ticor Title Company | |
| Grant Deed | $1,100,000 | First American Title | |
| Grant Deed | $975,000 | California Title Company | |
| Interfamily Deed Transfer | -- | -- | |
| Interfamily Deed Transfer | -- | Fidelity National Title Co | |
| Interfamily Deed Transfer | -- | -- | |
| Interfamily Deed Transfer | -- | Commonwealth Land Title Co | |
| Grant Deed | $504,000 | First American Title |
Mortgage History
| Date | Status | Loan Amount | Loan Type |
|---|---|---|---|
| Open | $800,000 | New Conventional | |
| Previous Owner | $680,280 | New Conventional | |
| Previous Owner | $800,000 | New Conventional | |
| Previous Owner | $84,000 | Unknown | |
| Previous Owner | $756,000 | New Conventional | |
| Previous Owner | $50,000 | Future Advance Clause Open End Mortgage | |
| Previous Owner | $40,000 | Stand Alone Second | |
| Previous Owner | $780,000 | Purchase Money Mortgage | |
| Previous Owner | $430,000 | New Conventional | |
| Previous Owner | $445,000 | No Value Available | |
| Previous Owner | $60,000 | Stand Alone Second | |
| Previous Owner | $20,000 | Stand Alone Second | |
| Previous Owner | $403,050 | No Value Available |
Property History
| Date | Event | Price | Change | Sq Ft Price |
|---|---|---|---|---|
| 02/25/2025 02/25/25 | Sold | $2,570,000 | -1.1% | $804 / Sq Ft |
| 02/04/2025 02/04/25 | Pending | -- | -- | -- |
| 01/23/2025 01/23/25 | For Sale | $2,599,000 | +136.3% | $813 / Sq Ft |
| 05/24/2013 05/24/13 | Sold | $1,100,000 | 0.0% | $344 / Sq Ft |
| 04/09/2013 04/09/13 | Pending | -- | -- | -- |
| 04/03/2013 04/03/13 | For Sale | $1,100,000 | -- | $344 / Sq Ft |
Tax History Compared to Growth
Tax History
| Year | Tax Paid | Tax Assessment Tax Assessment Total Assessment is a certain percentage of the fair market value that is determined by local assessors to be the total taxable value of land and additions on the property. | Land | Improvement |
|---|---|---|---|---|
| 2024 | $15,447 | $1,328,003 | $845,093 | $482,910 |
| 2023 | $15,297 | $1,301,965 | $828,523 | $473,442 |
| 2022 | $15,055 | $1,276,437 | $812,278 | $464,159 |
| 2021 | $14,552 | $1,251,409 | $796,351 | $455,058 |
| 2020 | $14,667 | $1,238,578 | $788,186 | $450,392 |
| 2019 | $14,406 | $1,214,293 | $772,732 | $441,561 |
| 2018 | $13,831 | $1,190,484 | $757,581 | $432,903 |
| 2017 | $13,595 | $1,167,142 | $742,727 | $424,415 |
| 2016 | $13,195 | $1,144,258 | $728,164 | $416,094 |
| 2015 | $13,018 | $1,127,071 | $717,227 | $409,844 |
| 2014 | $12,777 | $1,104,994 | $703,178 | $401,816 |
Agents Affiliated with this Home
-
Farryl Moore

Seller's Agent in 2025
Farryl Moore
Coldwell Banker Realty
(858) 395-5813
91 in this area
141 Total Sales
-
Ryan Moore

Seller Co-Listing Agent in 2025
Ryan Moore
Coldwell Banker Realty
(858) 395-4398
18 in this area
34 Total Sales
-
Kenneth Pecus

Buyer's Agent in 2025
Kenneth Pecus
eXp Realty of California, Inc
(619) 977-8419
2 in this area
188 Total Sales
-
Thad Ryan

Buyer Co-Listing Agent in 2025
Thad Ryan
eXp Realty of California, Inc
(619) 864-2321
3 in this area
58 Total Sales
-
Gwyn Rice

Seller's Agent in 2013
Gwyn Rice
Pacific Sotheby's Int'l Realty
(858) 775-7423
16 in this area
65 Total Sales
-
Lisa Stennes

Seller Co-Listing Agent in 2013
Lisa Stennes
Pacific Sotheby's Int'l Realty
(619) 933-9909
12 in this area
56 Total Sales
Map
Source: San Diego MLS
MLS Number: 250017039
APN: 304-412-31
- 5054 Seachase Way
- 4961 Concannon Ct
- 4907 Smith Canyon Ct
- 13253 Evening Sky Ct
- 4967 Riding Ridge Rd
- 12627 Caminito Destello
- 4656 Whispering Woods Ct
- 5008 Chelterham Terrace
- 12730 Azzuro Ct
- 4725 Finchley Terrace
- 5681 Painted Nettles Glen
- 4798 Thurston Place
- 13459 Ginger Glen Rd
- 13675 Winstanley Way
- 5842 Aster Meadows Place
- 13722 Canyon Loop Trail
- 12976 Percy Ct
- 13529 Scarlet Sage Trail
- 13014 Lumen Way
- 13004 Lumen Way





