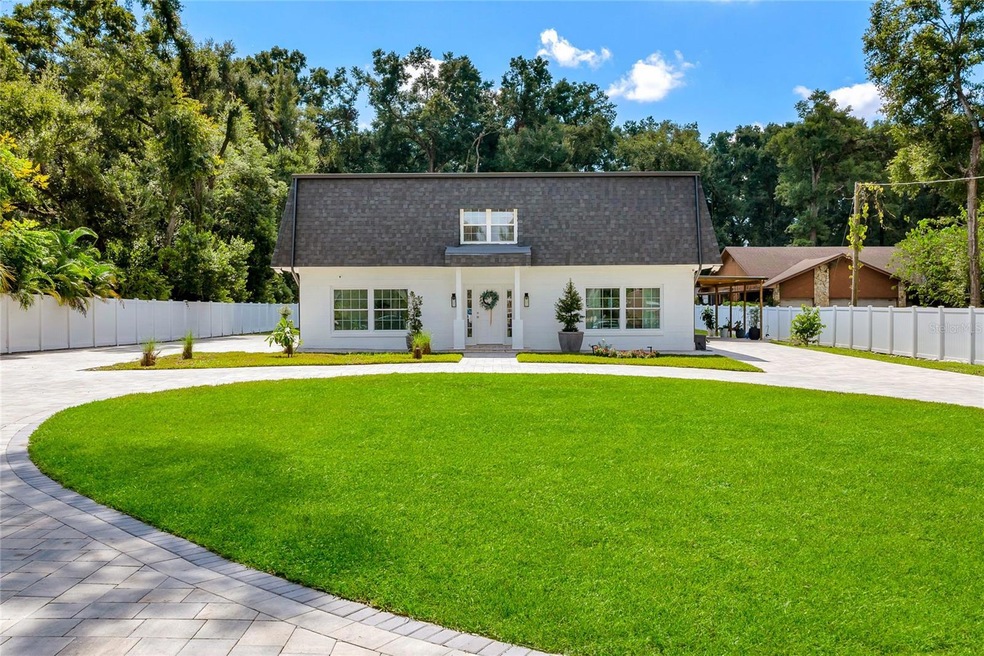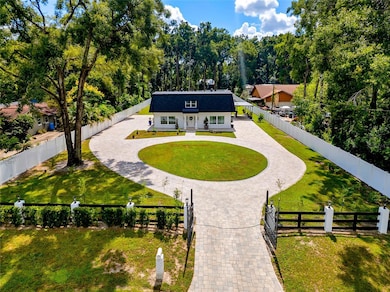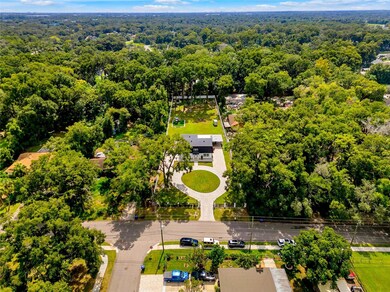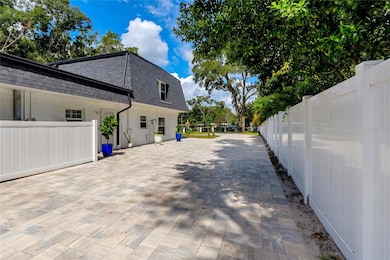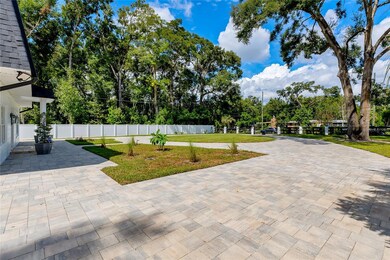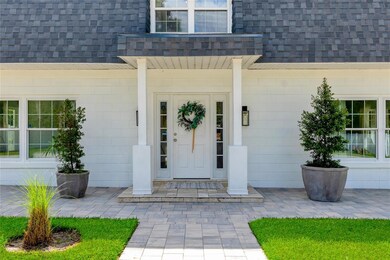
5274 Pinto Way Orlando, FL 32810
Lockhart NeighborhoodHighlights
- 0.92 Acre Lot
- Family Room with Fireplace
- Home Office
- Open Floorplan
- No HOA
- Shutters
About This Home
As of June 2025Fall in love with this beautifully renovated 5-bedroom, 3.5-bathroom home, offering 3,361 square feet of luxurious living space on a sprawling 1-acre lot with a private gated entrance. Thoughtfully upgraded and move-in ready, this home is a true gem with every detail designed for comfort and modern elegance.The stunning kitchen boasts quartz countertops, stainless steel appliances, and sleek tile flooring that spans the entire first floor. The second floor features luxurious vinyl plank flooring, adding a warm touch throughout. The spacious master suite upstairs is sure to impress with its expansive layout and a gorgeous, contemporary master bathroom featuring modern fixtures and finishes. Also on the second floor are three generously sized bedrooms and an additional bathroom, providing ample space for family or guests.On the main floor, you'll find a convenient guest bedroom with a private bath, perfect for hosting visitors. A half-bath and a dedicated office or den space complete the downstairs layout, offering both practicality and versatility for daily living or working from home.Recent upgrades to this home include a full interior and exterior repaint in 2023, brand-new solid wood doors, updated baseboards, new electrical switches and outlets, and new lighting fixtures throughout. Additionally, the roof has been freshly coated, a new water heater was installed in 2023, and double-pane windows were added in 2021. The home also benefits from updated plumbing (2021), a brand-new roof (2023), a paved entrance (2022), and a modern drain field, all adding to its value and longevity.
Last Agent to Sell the Property
LPT REALTY, LLC Brokerage Phone: 877-366-2213 License #3346425 Listed on: 10/17/2024

Home Details
Home Type
- Single Family
Est. Annual Taxes
- $6,186
Year Built
- Built in 1974
Lot Details
- 0.92 Acre Lot
- North Facing Home
Home Design
- Bi-Level Home
- Slab Foundation
- Shingle Roof
- Block Exterior
Interior Spaces
- 3,361 Sq Ft Home
- Open Floorplan
- Ceiling Fan
- Double Pane Windows
- ENERGY STAR Qualified Windows
- Shutters
- Drapes & Rods
- Family Room with Fireplace
- Living Room
- Dining Room
- Home Office
Kitchen
- Range
- Microwave
- Dishwasher
Flooring
- Ceramic Tile
- Luxury Vinyl Tile
Bedrooms and Bathrooms
- 5 Bedrooms
- Primary Bedroom Upstairs
Laundry
- Laundry Room
- Dryer
- Washer
Outdoor Features
- Exterior Lighting
Schools
- Riverdale Elementary School
- Lockhart Middle School
- Apopka High School
Utilities
- Central Heating and Cooling System
- Thermostat
- Septic Tank
Community Details
- No Home Owners Association
- Floral Heights Subdivision
Listing and Financial Details
- Visit Down Payment Resource Website
- Tax Lot 8
- Assessor Parcel Number 31-21-29-2768-00-080
Ownership History
Purchase Details
Home Financials for this Owner
Home Financials are based on the most recent Mortgage that was taken out on this home.Purchase Details
Home Financials for this Owner
Home Financials are based on the most recent Mortgage that was taken out on this home.Purchase Details
Home Financials for this Owner
Home Financials are based on the most recent Mortgage that was taken out on this home.Purchase Details
Purchase Details
Home Financials for this Owner
Home Financials are based on the most recent Mortgage that was taken out on this home.Purchase Details
Home Financials for this Owner
Home Financials are based on the most recent Mortgage that was taken out on this home.Similar Homes in Orlando, FL
Home Values in the Area
Average Home Value in this Area
Purchase History
| Date | Type | Sale Price | Title Company |
|---|---|---|---|
| Warranty Deed | $550,000 | Nona Title | |
| Warranty Deed | $269,000 | Safekey Title & Closings Llc | |
| Special Warranty Deed | $155,000 | Buyers Title Inc | |
| Deed In Lieu Of Foreclosure | -- | Attorney | |
| Warranty Deed | $157,500 | -- | |
| Warranty Deed | $117,500 | -- |
Mortgage History
| Date | Status | Loan Amount | Loan Type |
|---|---|---|---|
| Open | $495,000 | New Conventional | |
| Previous Owner | $162,000 | Credit Line Revolving | |
| Previous Owner | $10,258 | FHA | |
| Previous Owner | $264,127 | FHA | |
| Previous Owner | $110,200 | Commercial | |
| Previous Owner | $122,296 | New Conventional | |
| Previous Owner | $141,750 | New Conventional | |
| Previous Owner | $25,000 | Credit Line Revolving | |
| Previous Owner | $35,000 | New Conventional |
Property History
| Date | Event | Price | Change | Sq Ft Price |
|---|---|---|---|---|
| 06/05/2025 06/05/25 | Sold | $550,000 | -8.2% | $164 / Sq Ft |
| 04/23/2025 04/23/25 | Pending | -- | -- | -- |
| 04/21/2025 04/21/25 | Price Changed | $599,000 | -11.5% | $178 / Sq Ft |
| 01/23/2025 01/23/25 | Price Changed | $677,000 | -2.9% | $201 / Sq Ft |
| 10/17/2024 10/17/24 | For Sale | $697,000 | +159.1% | $207 / Sq Ft |
| 11/04/2019 11/04/19 | Sold | $269,000 | 0.0% | $80 / Sq Ft |
| 10/16/2019 10/16/19 | Pending | -- | -- | -- |
| 10/14/2019 10/14/19 | Price Changed | $269,000 | -1.3% | $80 / Sq Ft |
| 10/01/2019 10/01/19 | Price Changed | $272,500 | -0.9% | $81 / Sq Ft |
| 09/05/2019 09/05/19 | Price Changed | $275,000 | -2.7% | $82 / Sq Ft |
| 08/25/2019 08/25/19 | Price Changed | $282,500 | -0.9% | $84 / Sq Ft |
| 08/07/2019 08/07/19 | Price Changed | $285,000 | -1.7% | $85 / Sq Ft |
| 07/08/2019 07/08/19 | For Sale | $290,000 | -- | $86 / Sq Ft |
Tax History Compared to Growth
Tax History
| Year | Tax Paid | Tax Assessment Tax Assessment Total Assessment is a certain percentage of the fair market value that is determined by local assessors to be the total taxable value of land and additions on the property. | Land | Improvement |
|---|---|---|---|---|
| 2025 | $7,051 | $405,854 | -- | -- |
| 2024 | $6,186 | $405,854 | -- | -- |
| 2023 | $6,186 | $446,147 | $50,000 | $396,147 |
| 2022 | $5,318 | $355,529 | $50,000 | $305,529 |
| 2021 | $4,732 | $291,747 | $47,500 | $244,247 |
| 2020 | $4,092 | $252,004 | $47,500 | $204,504 |
| 2019 | $4,344 | $253,842 | $47,500 | $206,342 |
| 2018 | $3,761 | $231,508 | $47,500 | $184,008 |
| 2017 | $3,268 | $183,635 | $42,000 | $141,635 |
| 2016 | $3,102 | $171,165 | $32,400 | $138,765 |
| 2015 | $2,962 | $162,371 | $27,000 | $135,371 |
| 2014 | $3,053 | $179,124 | $35,000 | $144,124 |
Agents Affiliated with this Home
-
Manuel Delgado

Seller's Agent in 2025
Manuel Delgado
LPT REALTY, LLC
(407) 738-5717
1 in this area
136 Total Sales
-
Pablo Farias

Buyer's Agent in 2025
Pablo Farias
WRA BUSINESS & REAL ESTATE
(407) 398-4262
1 in this area
70 Total Sales
-
Josue Soto

Seller's Agent in 2019
Josue Soto
EXP REALTY LLC
(321) 945-8315
7 in this area
154 Total Sales
-
Alex Hernandez

Buyer's Agent in 2019
Alex Hernandez
REALSTOCK ELITE PROPERTIES
(407) 927-0640
33 Total Sales
Map
Source: Stellar MLS
MLS Number: O6249173
APN: 31-2129-2768-00-080
- 5298 Rose Ave
- 5178 Mustang Way
- 4714 Abaca St
- 4521 Jim Glenn Dr
- 5555 Caurus Ct
- 5581 Aeolus Way
- 4770 Drummond Ln
- 5500 Caurus Ct
- 5501 Vance Ave
- 5444 Lighthouse Rd
- 6530 Booth Ln
- 5001 Catspaw Ct
- 4559 Oak Arbor Cir
- 4535 Oak Arbor Cir
- 5165 Gwynne Ave
- 5267 Crisfield Ct
- 4524 Oak Arbor Cir
- 4527 Oak Arbor Cir
- 5230 Clarion Oaks Dr
- 4503 Oak Arbor Cir
