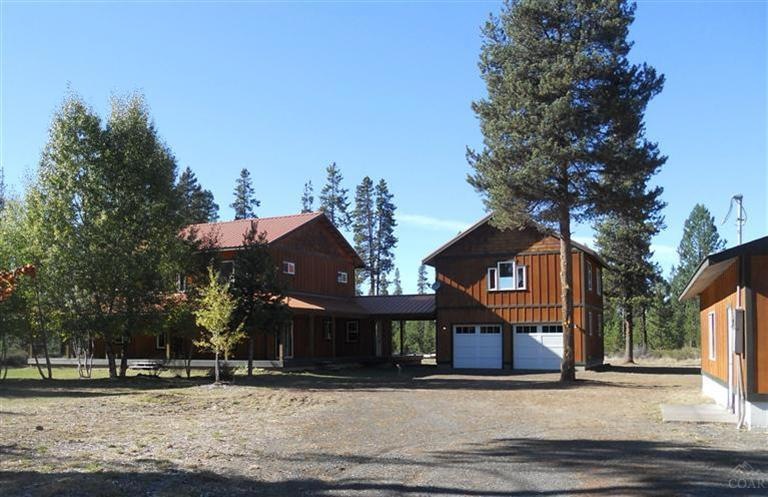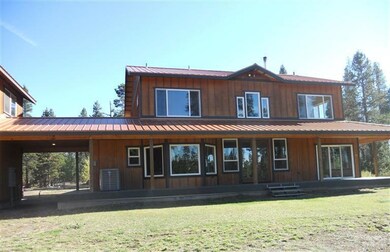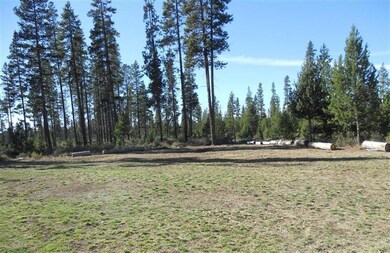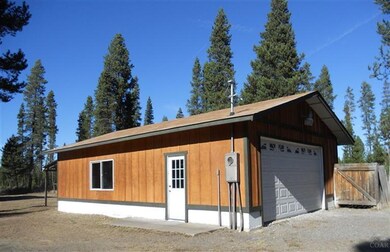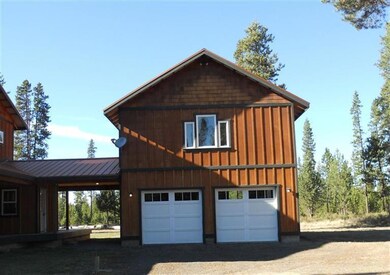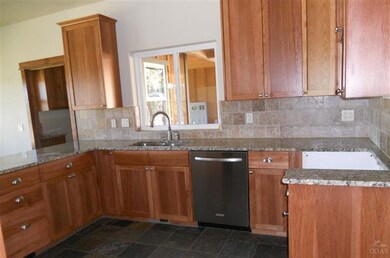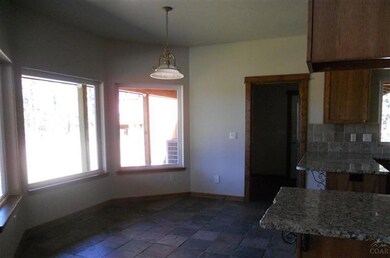
52749 Golden Astor Rd La Pine, OR 97739
Highlights
- Two Primary Bedrooms
- Northwest Architecture
- Main Floor Primary Bedroom
- Deck
- Territorial View
- Bonus Room
About This Home
As of November 2017Terrific property! Beautiful home built with quality upgrades and attention to detail. Home has a master downstairs as well as upstairs. In addition to the 5 bedrooms and 4 baths in the home there is a 728 sq ft bonus area above one of the garages with a bath and wet bar.
Last Agent to Sell the Property
Gay Klein
River Park Real Estate Service License #199910006 Listed on: 10/05/2013
Home Details
Home Type
- Single Family
Est. Annual Taxes
- $3,320
Year Built
- Built in 2007
Lot Details
- 1.6 Acre Lot
- Property is zoned RR10, RR10
Parking
- 4 Car Garage
- Workshop in Garage
Home Design
- Northwest Architecture
- Stem Wall Foundation
- Frame Construction
- Metal Roof
Interior Spaces
- 2,884 Sq Ft Home
- 2-Story Property
- Ceiling Fan
- Living Room
- Home Office
- Bonus Room
- Territorial Views
- Laundry Room
Kitchen
- Eat-In Kitchen
- Oven
- Range
- Microwave
- Dishwasher
Flooring
- Carpet
- Stone
Bedrooms and Bathrooms
- 5 Bedrooms
- Primary Bedroom on Main
- Double Master Bedroom
- Walk-In Closet
- 4 Full Bathrooms
Outdoor Features
- Deck
- Patio
Schools
- Rosland Elementary School
- Lapine Middle School
- Lapine Sr High School
Utilities
- Cooling Available
- Forced Air Heating System
- Heat Pump System
- Well
- Septic Tank
Community Details
- No Home Owners Association
- Newberry Estates Subdivision
Listing and Financial Details
- REO, home is currently bank or lender owned
- Legal Lot and Block 37 / 9
- Assessor Parcel Number 145971
Ownership History
Purchase Details
Home Financials for this Owner
Home Financials are based on the most recent Mortgage that was taken out on this home.Purchase Details
Home Financials for this Owner
Home Financials are based on the most recent Mortgage that was taken out on this home.Purchase Details
Home Financials for this Owner
Home Financials are based on the most recent Mortgage that was taken out on this home.Purchase Details
Purchase Details
Similar Homes in La Pine, OR
Home Values in the Area
Average Home Value in this Area
Purchase History
| Date | Type | Sale Price | Title Company |
|---|---|---|---|
| Warranty Deed | $475,000 | First American Title | |
| Warranty Deed | $427,000 | First American Title | |
| Special Warranty Deed | $349,900 | Deschutes County Title Co | |
| Sheriffs Deed | $174,250 | None Available | |
| Trustee Deed | $174,250 | None Available |
Mortgage History
| Date | Status | Loan Amount | Loan Type |
|---|---|---|---|
| Open | $225,000 | New Conventional | |
| Previous Owner | $435,439 | VA | |
| Previous Owner | $314,910 | New Conventional | |
| Previous Owner | $431,950 | Construction |
Property History
| Date | Event | Price | Change | Sq Ft Price |
|---|---|---|---|---|
| 11/14/2017 11/14/17 | Sold | $427,000 | -5.1% | $118 / Sq Ft |
| 10/11/2017 10/11/17 | Pending | -- | -- | -- |
| 08/22/2017 08/22/17 | For Sale | $450,000 | +28.6% | $125 / Sq Ft |
| 11/15/2013 11/15/13 | Sold | $349,900 | 0.0% | $121 / Sq Ft |
| 10/28/2013 10/28/13 | Pending | -- | -- | -- |
| 09/30/2013 09/30/13 | For Sale | $349,900 | -- | $121 / Sq Ft |
Tax History Compared to Growth
Tax History
| Year | Tax Paid | Tax Assessment Tax Assessment Total Assessment is a certain percentage of the fair market value that is determined by local assessors to be the total taxable value of land and additions on the property. | Land | Improvement |
|---|---|---|---|---|
| 2024 | $4,746 | $301,170 | -- | -- |
| 2023 | $4,585 | $292,400 | $0 | $0 |
| 2022 | $4,087 | $275,630 | $0 | $0 |
| 2021 | $4,111 | $267,610 | $0 | $0 |
| 2020 | $4,335 | $267,610 | $0 | $0 |
| 2019 | $4,214 | $259,820 | $0 | $0 |
| 2018 | $4,093 | $252,260 | $0 | $0 |
| 2017 | $3,985 | $244,920 | $0 | $0 |
| 2016 | $3,801 | $237,790 | $0 | $0 |
| 2015 | $3,696 | $230,870 | $0 | $0 |
| 2014 | $3,491 | $224,150 | $0 | $0 |
Agents Affiliated with this Home
-
Cheryl Clemans
C
Seller's Agent in 2017
Cheryl Clemans
Local To Global Realty
(541) 771-5015
3 Total Sales
-
J
Buyer's Agent in 2017
Justin Farrar
Keller Williams Realty Central Oregon
-
G
Seller's Agent in 2013
Gay Klein
River Park Real Estate Service
-
Kurt Jurgensen
K
Seller Co-Listing Agent in 2013
Kurt Jurgensen
River Park Real Estate Service
(541) 815-2182
3 Total Sales
Map
Source: Oregon Datashare
MLS Number: 201309410
APN: 145971
- 52748 Golden Astor Rd
- 17522 Holgate Ct
- 52648 Ammon Rd
- 52628 Ammon Rd
- 17540 Sutter St
- 17575 Sutter St
- 52332 Ammon Rd
- 52436 Westley Loop
- 52663 Drafter Rd
- 17675 Teil Ct
- 52611 Pam Ln
- 52630 Railroad St
- 52530 Railroad St
- 0 Skidgel Rd Unit 220152152
- 52657 Skidgel Rd
- 52550 Antler Ln
- 17095 Cougar Ln
- 52464 Medill Ct
- 52685 Doe Ln
- 52582 Doe Ln
