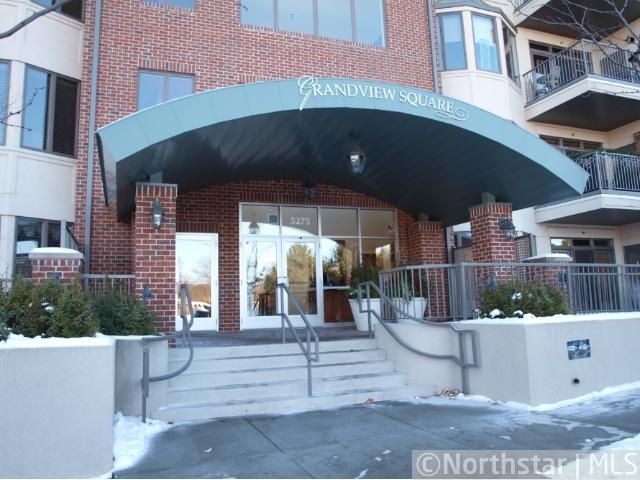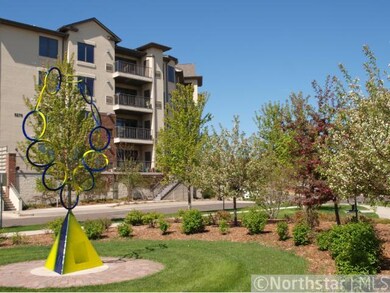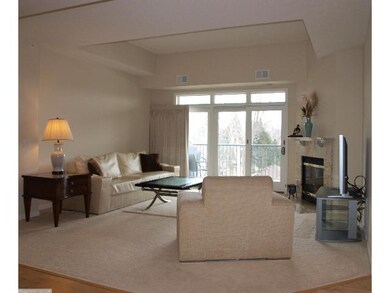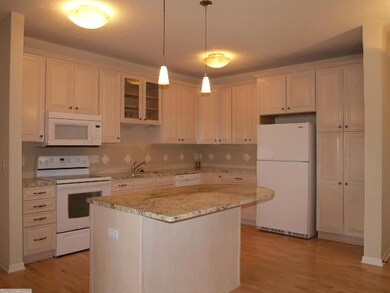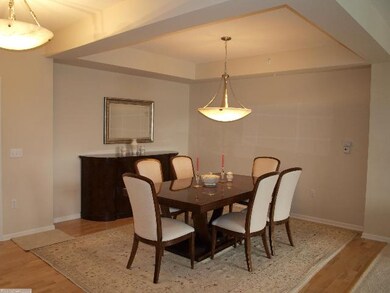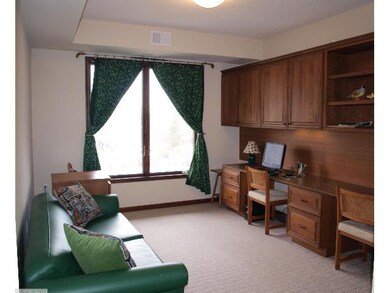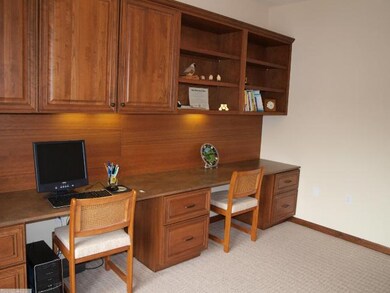
2
Beds
2
Baths
1,805
Sq Ft
$514/mo
HOA Fee
Highlights
- Elevator
- Library
- Forced Air Heating and Cooling System
- Countryside Elementary School Rated A
- Patio
- 1-minute walk to Sherwood Park
About This Home
As of October 2023Turn key, top floor condo overlooks park features opulent owner's suite, 2nd bedroom, full bath & den w/beautiful walnut built ins, hdwd floors, kitchen w/custom cabinetry and granite. Great building amenities. Assoc fee includes 1 extra garage stall.
Property Details
Home Type
- Condominium
Est. Annual Taxes
- $5,320
Year Built
- Built in 2005
HOA Fees
- $514 Monthly HOA Fees
Parking
- 2 Car Garage
- Heated Garage
- Garage Door Opener
- Assigned Parking
Interior Spaces
- 1,805 Sq Ft Home
- Family Room
- Living Room with Fireplace
- Library
- Washer and Dryer Hookup
Kitchen
- Range
- Microwave
- Dishwasher
Bedrooms and Bathrooms
- 2 Bedrooms
- 2 Full Bathrooms
Home Security
Additional Features
- Patio
- Forced Air Heating and Cooling System
Listing and Financial Details
- Assessor Parcel Number 2811721330098
Community Details
Overview
- Association fees include maintenance structure, cable TV, hazard insurance, ground maintenance, professional mgmt, trash, shared amenities, lawn care, water
- Gittleman Management Association, Phone Number (952) 277-2700
- High-Rise Condominium
- Grandview Square Subdivision
Additional Features
- Elevator
- Fire Sprinkler System
Ownership History
Date
Name
Owned For
Owner Type
Purchase Details
Listed on
Apr 5, 2011
Closed on
Mar 16, 2012
Sold by
Barton Curtis J
Bought by
Larson John R and Larson Sandra L
Seller's Agent
Thomas Jones
Real Estate Nexus
List Price
$499,000
Sold Price
$397,500
Premium/Discount to List
-$101,500
-20.34%
Total Days on Market
358
Current Estimated Value
Home Financials for this Owner
Home Financials are based on the most recent Mortgage that was taken out on this home.
Estimated Appreciation
$275,982
Avg. Annual Appreciation
4.10%
Original Mortgage
$300,000
Interest Rate
3.15%
Mortgage Type
New Conventional
Map
About This Building
Create a Home Valuation Report for This Property
The Home Valuation Report is an in-depth analysis detailing your home's value as well as a comparison with similar homes in the area
Similar Homes in the area
Home Values in the Area
Average Home Value in this Area
Purchase History
| Date | Type | Sale Price | Title Company |
|---|---|---|---|
| Personal Reps Deed | $397,500 | None Available |
Source: Public Records
Mortgage History
| Date | Status | Loan Amount | Loan Type |
|---|---|---|---|
| Open | $350,000 | New Conventional | |
| Closed | $100,000 | Commercial | |
| Closed | $300,000 | New Conventional |
Source: Public Records
Property History
| Date | Event | Price | Change | Sq Ft Price |
|---|---|---|---|---|
| 10/17/2023 10/17/23 | Sold | $691,000 | +10.6% | $383 / Sq Ft |
| 09/14/2023 09/14/23 | Pending | -- | -- | -- |
| 09/07/2023 09/07/23 | For Sale | $625,000 | +57.2% | $346 / Sq Ft |
| 03/28/2012 03/28/12 | Sold | $397,500 | -20.3% | $220 / Sq Ft |
| 03/28/2012 03/28/12 | Pending | -- | -- | -- |
| 04/05/2011 04/05/11 | For Sale | $499,000 | -- | $276 / Sq Ft |
Source: NorthstarMLS
Tax History
| Year | Tax Paid | Tax Assessment Tax Assessment Total Assessment is a certain percentage of the fair market value that is determined by local assessors to be the total taxable value of land and additions on the property. | Land | Improvement |
|---|---|---|---|---|
| 2023 | $7,505 | $605,000 | $85,000 | $520,000 |
| 2022 | $7,191 | $570,000 | $70,000 | $500,000 |
| 2021 | $7,049 | $550,000 | $65,000 | $485,000 |
| 2020 | $7,340 | $540,000 | $65,000 | $475,000 |
| 2019 | $6,331 | $550,000 | $75,000 | $475,000 |
| 2018 | $7,105 | $484,400 | $75,000 | $409,400 |
| 2017 | $6,483 | $475,000 | $75,000 | $400,000 |
| 2016 | $5,686 | $410,000 | $30,000 | $380,000 |
| 2015 | $5,344 | $401,000 | $30,000 | $371,000 |
| 2014 | -- | $395,000 | $24,000 | $371,000 |
Source: Public Records
Source: NorthstarMLS
MLS Number: 4030922
APN: 28-117-21-33-0098
Nearby Homes
- 5250 Grandview Square Unit 2406
- 5033 Richmond Dr
- 5433 Vernon Ave S
- 5020 Windsor Ave
- 5321 Windsor Ave
- 5108 W 56th St
- 5033 William Ave
- 5044 W 56th St
- 5121 Blossom Ct
- 5012 Hankerson Ave
- 5264 Lochloy Dr
- 5124 Skyline Dr
- 4901 Hawthorne Ct Unit 204
- 5343 Interlachen Blvd
- 5215 Lochloy Dr
- 4701 Golf Terrace
- 4913 W Sunnyslope Rd
- 4904 W Sunnyslope Rd
- 5504 Merritt Cir
- 4912 Ridge Place
