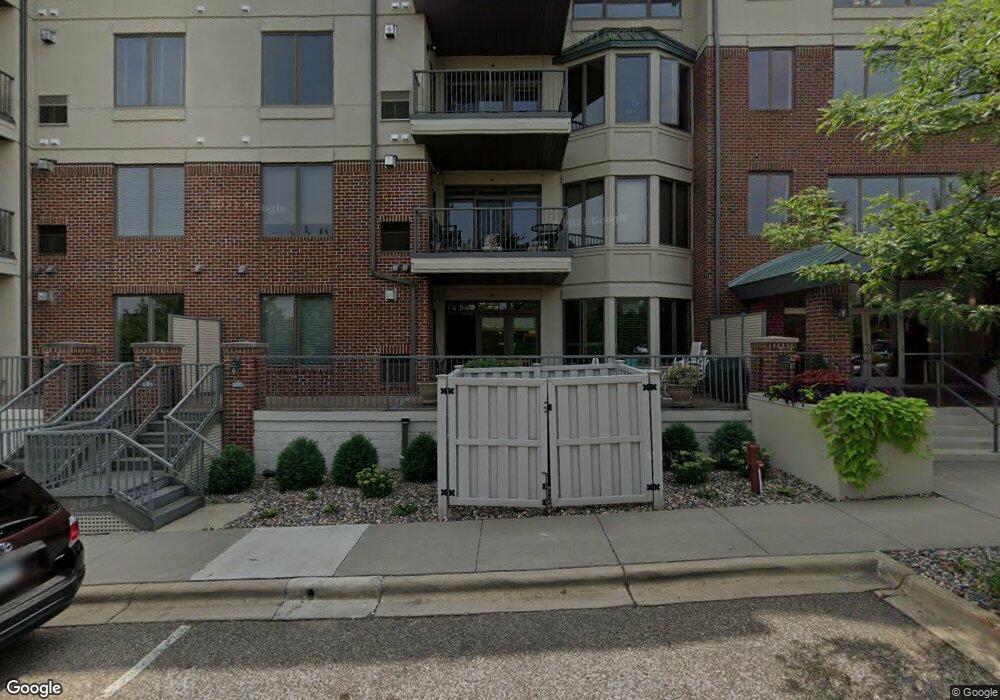Estimated Value: $472,000 - $503,000
2
Beds
2
Baths
1,350
Sq Ft
$358/Sq Ft
Est. Value
About This Home
This home is located at 5275 Grandview Square Unit 3411, Edina, MN 55436 and is currently estimated at $483,465, approximately $358 per square foot. 5275 Grandview Square Unit 3411 is a home located in Hennepin County with nearby schools including Countryside Elementary School, Valley View Middle School, and Edina High School.
Ownership History
Date
Name
Owned For
Owner Type
Purchase Details
Closed on
Jan 22, 2021
Sold by
Buckholz Patricia L and Patricia L Buckholz Trust
Bought by
Barnett Diane Rae
Current Estimated Value
Home Financials for this Owner
Home Financials are based on the most recent Mortgage that was taken out on this home.
Original Mortgage
$247,000
Interest Rate
3.09%
Mortgage Type
New Conventional
Purchase Details
Closed on
Jun 27, 2012
Sold by
Miller Raymond E
Bought by
Buckholz Patricia L
Purchase Details
Closed on
Nov 16, 2010
Sold by
Miller Raymond E
Bought by
Miller Raymond E and Raymond E Miller Revocable Trust
Purchase Details
Closed on
Mar 28, 2007
Sold by
R E C Inc
Bought by
Miller Raymond E
Create a Home Valuation Report for This Property
The Home Valuation Report is an in-depth analysis detailing your home's value as well as a comparison with similar homes in the area
Home Values in the Area
Average Home Value in this Area
Purchase History
| Date | Buyer | Sale Price | Title Company |
|---|---|---|---|
| Barnett Diane Rae | $380,000 | None Available | |
| Buckholz Patricia L | $295,000 | Box 160 Title Recording Serv | |
| Miller Raymond E | -- | None Available | |
| Miller Raymond E | $355,062 | -- |
Source: Public Records
Mortgage History
| Date | Status | Borrower | Loan Amount |
|---|---|---|---|
| Previous Owner | Barnett Diane Rae | $247,000 |
Source: Public Records
Tax History Compared to Growth
Tax History
| Year | Tax Paid | Tax Assessment Tax Assessment Total Assessment is a certain percentage of the fair market value that is determined by local assessors to be the total taxable value of land and additions on the property. | Land | Improvement |
|---|---|---|---|---|
| 2024 | $5,445 | $440,000 | $95,000 | $345,000 |
| 2023 | $5,209 | $435,000 | $85,000 | $350,000 |
| 2022 | $4,706 | $390,000 | $70,000 | $320,000 |
| 2021 | $4,576 | $370,000 | $65,000 | $305,000 |
| 2020 | $4,804 | $360,000 | $65,000 | $295,000 |
| 2019 | $3,997 | $370,000 | $75,000 | $295,000 |
| 2018 | $4,553 | $313,400 | $75,000 | $238,400 |
| 2017 | $4,709 | $345,000 | $75,000 | $270,000 |
| 2016 | $4,108 | $296,000 | $30,000 | $266,000 |
| 2015 | $3,880 | $290,500 | $30,000 | $260,500 |
| 2014 | -- | $284,500 | $24,000 | $260,500 |
Source: Public Records
About This Building
Map
Nearby Homes
- 5250 Grandview Square Unit 2311
- 5250 Grandview Square Unit 2212
- 5101 Bedford Ave
- 5012 Hankerson Ave
- 5013 Oxford Ave
- 5124 Skyline Dr
- 4801 Westbrook Ln
- 4509 Oxford Ave
- 4500 Brookside Ave
- 5412 Benton Ave
- 5416 Benton Ave
- 12 Merilane Ave
- 5536 Saint Johns Ave
- 5504 Benton Ave
- 4909 Rolling Green Pkwy
- 4380 Brookside Ct Unit 103
- 4380 Brookside Ct Unit 209
- 4380 Brookside Ct Unit 116
- 4360 Brookside Ct Unit 310
- 4360 Brookside Ct Unit 303
- 5275 Grandview Square Unit 3413
- 5275 Grandview Square Unit 3412
- 5275 Grandview Square Unit 3410
- 5275 Grandview Square Unit 3409
- 5275 Grandview Square Unit 3408
- 5275 Grandview Square Unit 3407
- 5275 Grandview Square Unit 3406
- 5275 Grandview Square Unit 3405
- 5275 Grandview Square Unit 3404
- 5275 Grandview Square Unit 3403
- 5275 Grandview Square Unit 3402
- 5275 Grandview Square Unit 3401
- 5275 Grandview Square Unit 3313
- 5275 Grandview Square Unit 3312
- 5275 Grandview Square Unit 3311
- 5275 Grandview Square Unit 3310
- 5275 Grandview Square Unit 3309
- 5275 Grandview Square Unit 3308
- 5275 Grandview Square Unit 3307
- 5275 Grandview Square Unit 3306
