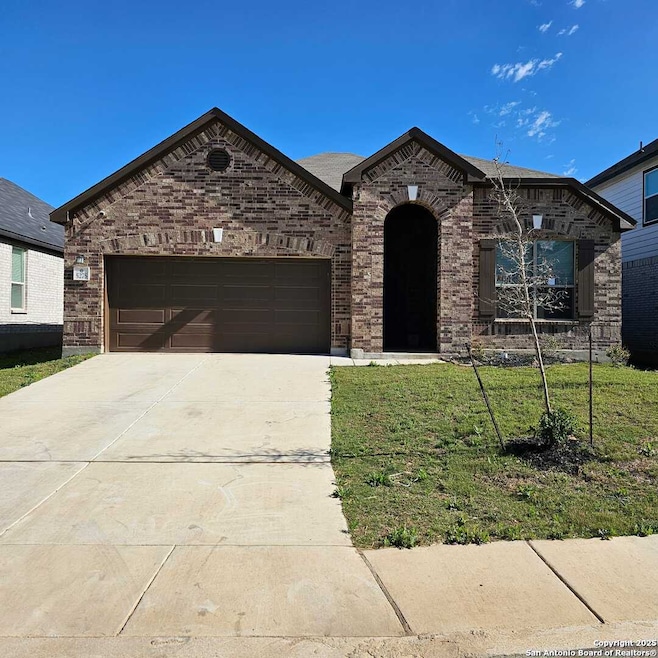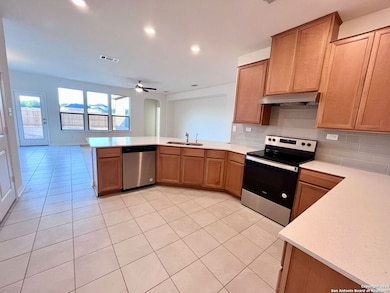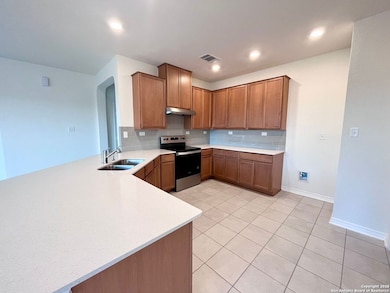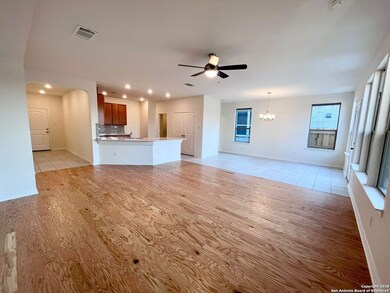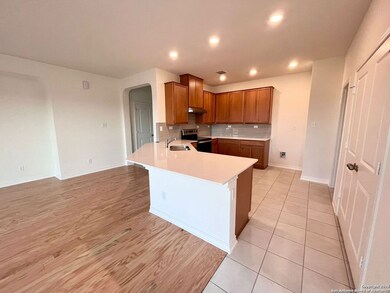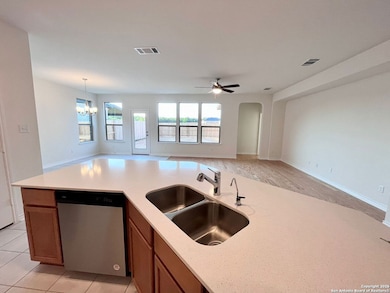5275 Wolf Bane Dr San Antonio, TX 78261
Hidden Oaks Estates NeighborhoodHighlights
- Wood Flooring
- Laundry Room
- 1-Story Property
- Converted Garage
- Central Heating and Cooling System
About This Home
LOCATION, LOCATION, LOCATION. Close to the San Antonio International airport, 10 minutes from Stone Oak Village, Heb and Mayor highways. This House has a pool in the neighborhood. Granite countertop in the kitchen and open concept. 3 spacious Bedrooms, 2.5 Bathrooms, joyous brilliance of natural light with so many windows throughout, located in an immaculate and gently lived-in home nestled in the desirable subdivision of Canyon Crest.
Listing Agent
Jacqueline Winney
Premier Realty Group Platinum Listed on: 11/13/2025
Home Details
Home Type
- Single Family
Est. Annual Taxes
- $6,669
Year Built
- Built in 2023
Home Design
- Brick Exterior Construction
- Composition Roof
Interior Spaces
- 1,792 Sq Ft Home
- 1-Story Property
- Window Treatments
- Fire and Smoke Detector
Kitchen
- Stove
- Dishwasher
Flooring
- Wood
- Carpet
- Ceramic Tile
Bedrooms and Bathrooms
- 3 Bedrooms
Laundry
- Laundry Room
- Laundry on lower level
- Washer Hookup
Parking
- 2 Car Garage
- Converted Garage
- Garage Door Opener
Schools
- Veterans High School
Utilities
- Central Heating and Cooling System
- Cable TV Available
Community Details
- Canyon Crest Subdivision
Map
Source: San Antonio Board of REALTORS®
MLS Number: 1922573
APN: 04912-217-0030
- 5258 Anzueto
- 5323 Espinoso Way
- 5722 Agave Spine
- 5230 Wolf Bane Dr
- 5311 Espinoso Way
- 22418 Peonia Park
- 5222 Wolf Bane Dr
- 5311 Spanish Bluebells
- 5230 Anzueto
- 23042 Angostura Blvd
- 21710 Angostura Blvd
- 22539 Carriage Bush
- 22611 Carriage Bush
- 22527 Escalante Run
- 23117 Double Bogey
- 23116 Double Bogey
- 23121 Double Bogey
- 5017 Pitch Mark
- 22836 Carriage Bush
- 5131 Blind Shot
- 22427 Carriage Bush
- 5119 Blind Shot
- 22811 Tee Shot
- 5111 Tee Box Ct
- 5115 Escudero
- 4906 Recover Pass
- 21646 Seminole Oaks
- 21634 Seminole Oaks
- 22410 Akin Fawn
- 22150 Approach
- 22139 Approach
- 21735 Thunder Basin
- 21838 Thunder Basin
- 21711 Thunder Basin
- 4731 Bending Grove
- 21243 Cobbles Loop
- 4607 Camden Heights
- 21943 Akin Bayou
- 5505 Tpc Pkwy
- 6114 Akin Place
