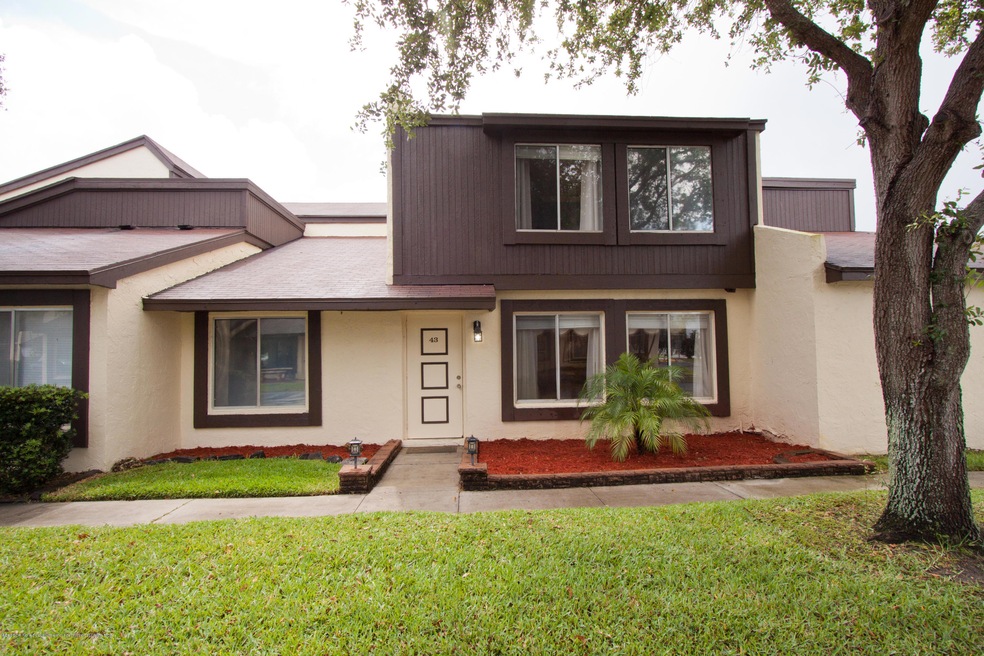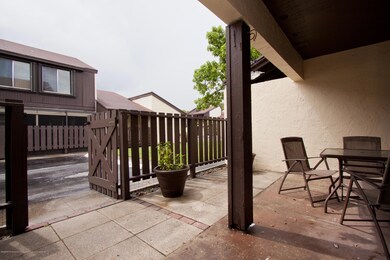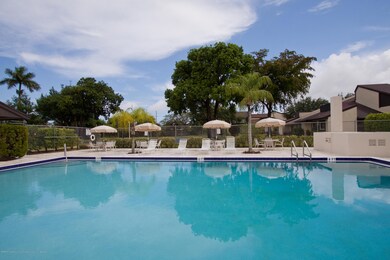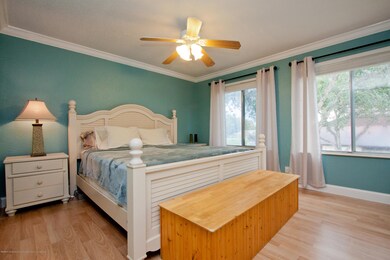
5276 Bosque Ln Unit 3 West Palm Beach, FL 33415
Cannongate NeighborhoodEstimated Value: $195,000 - $220,000
Highlights
- Lanai
- Hurricane or Storm Shutters
- Eat-In Kitchen
- Community Pool
- 1 Car Attached Garage
- Patio
About This Home
As of August 2014Expertly renovated 3 bedroom + 1.5 bath townhouse with attached garage, private covered patio, close proximity to the pool and all in beautiful West Palm Beach. Welcoming entrance opens to tiled living room and custom staircase; crown molding, textured walls, new window treatments, new fixtures, and newly painted throughout. Meticulously clean with new appliances in the open, remodeled kitchen whi ch offers storage pantry and separate laundry room. The second floor features a large and sunny master suite, custom outfitted closets, new flooring, and big windows complete with storm shutters. Enjoy outdoor dining on your patio which discreetly opens right to your designated parking space. Newly redone bathrooms, quality hardware, recessed lighting and a financially sound association makes this a great value!
Last Agent to Sell the Property
ELIZABETH BRIDGES
The Corcoran Group Listed on: 06/27/2014
Last Buyer's Agent
NON MEMBER
NON MEMBER FIRM
Townhouse Details
Home Type
- Townhome
Est. Annual Taxes
- $267
Year Built
- Built in 1983
Lot Details
- East Facing Home
- Back Yard Fenced
HOA Fees
- $370 Monthly HOA Fees
Parking
- 1 Car Attached Garage
Home Design
- Asphalt Shingled Roof
- Asphalt Roof
- Concrete Block And Stucco Construction
Interior Spaces
- 1,200 Sq Ft Home
- 2-Story Property
- Ceiling Fan
- Single Hung Windows
- Tile Flooring
Kitchen
- Eat-In Kitchen
- Electric Range
- Microwave
- Ice Maker
- Dishwasher
- Disposal
Bedrooms and Bathrooms
- 2 Bedrooms
- 1 Bathroom
Laundry
- Laundry in unit
- Dryer
- Washer
Home Security
Outdoor Features
- Patio
- Lanai
Utilities
- Central Heating and Cooling System
- Cable TV Available
Listing and Financial Details
- Homestead Exemption
- Assessor Parcel Number 00424402120110040
Community Details
Overview
- Association fees include insurance, cable TV
- 50 Units
- Forest Ridge Park Community
- Mandatory home owners association
Recreation
- Community Pool
- Tennis Courts
Pet Policy
- Pets Allowed
Security
- Hurricane or Storm Shutters
Ownership History
Purchase Details
Purchase Details
Home Financials for this Owner
Home Financials are based on the most recent Mortgage that was taken out on this home.Purchase Details
Home Financials for this Owner
Home Financials are based on the most recent Mortgage that was taken out on this home.Purchase Details
Home Financials for this Owner
Home Financials are based on the most recent Mortgage that was taken out on this home.Purchase Details
Home Financials for this Owner
Home Financials are based on the most recent Mortgage that was taken out on this home.Similar Homes in the area
Home Values in the Area
Average Home Value in this Area
Purchase History
| Date | Buyer | Sale Price | Title Company |
|---|---|---|---|
| Golden Sands Island Properties Llc | $172,000 | Giannell Title | |
| Kniffin Nicholas Edward | $128,000 | Attorney | |
| Montero Jean Pierre | $88,000 | Attorney | |
| Skoblicki Michael | $91,000 | First American Title Ins Co | |
| Drake Linton | $48,000 | -- |
Mortgage History
| Date | Status | Borrower | Loan Amount |
|---|---|---|---|
| Previous Owner | Kniffin Nicholas Edward | $170,000 | |
| Previous Owner | Kniffin Nicholas Edward | $122,717 | |
| Previous Owner | Montero Jean Pierre | $83,600 | |
| Previous Owner | Skoblicki Michael | $77,500 | |
| Previous Owner | Drake Linton | $3,720 | |
| Closed | Skoblicki Michael | $14,910 |
Property History
| Date | Event | Price | Change | Sq Ft Price |
|---|---|---|---|---|
| 08/15/2014 08/15/14 | Sold | $88,000 | 0.0% | $73 / Sq Ft |
| 08/14/2014 08/14/14 | Pending | -- | -- | -- |
| 06/27/2014 06/27/14 | For Sale | $88,000 | -- | $73 / Sq Ft |
Tax History Compared to Growth
Tax History
| Year | Tax Paid | Tax Assessment Tax Assessment Total Assessment is a certain percentage of the fair market value that is determined by local assessors to be the total taxable value of land and additions on the property. | Land | Improvement |
|---|---|---|---|---|
| 2024 | $3,617 | $203,000 | -- | -- |
| 2023 | $1,425 | $108,651 | $0 | $0 |
| 2022 | $3,410 | $105,486 | $0 | $0 |
| 2021 | $1,360 | $102,414 | $0 | $0 |
| 2020 | $1,342 | $101,000 | $0 | $101,000 |
| 2019 | $1,360 | $101,000 | $0 | $101,000 |
| 2018 | $843 | $73,481 | $0 | $0 |
| 2017 | $822 | $71,970 | $0 | $0 |
| 2016 | $828 | $70,490 | $0 | $0 |
| 2015 | $847 | $70,000 | $0 | $0 |
| 2014 | $277 | $27,355 | $0 | $0 |
Agents Affiliated with this Home
-
E
Seller's Agent in 2014
ELIZABETH BRIDGES
The Corcoran Group
-
N
Buyer's Agent in 2014
NON MEMBER
NON MEMBER FIRM
Map
Source: Palm Beach Board of REALTORS®
MLS Number: 14-1378
APN: 00-42-44-02-12-011-0040
- 5183 Cannon Way
- 5557 E Shadyside Cir
- 5082 Grant Ln
- 418 W Shadyside Cir
- 5369 Cannon Way
- 87 Pheasant Run Blvd
- 5156 Hartwick Ln
- 550 Skylake Dr
- 4896 Royal Ct S
- 899 Pipers Cay Dr
- 882 Pipers Cay Dr
- 607 Skylake Dr
- 799 Hill Dr Unit F
- 865 Pipers Cay Dr
- 796 Hill Dr Unit E
- 933 Fitch Dr
- 857 Scott Dr
- 0 Tropical Ave
- 773 Pipers Cay Dr
- 1104 Summit Trail Cir Unit B
- 5276 Bosque Ln Unit 3
- 5276 Bosque Ln Unit 42
- 5276 Bosque Ln Unit 43
- 5276 Bosque Ln Unit 44
- 5276 Bosque Ln Unit 41
- 5312 Bosque 80 Ln Unit 80
- 5312 Bosque 79 Ln Unit 79
- 5280 Bosque Ln Unit 45
- 5280 Bosque Ln Unit 48
- 5280 Bosque Ln Unit 46
- 5280 Bosque Ln Unit 47
- 5256 Bosque Ln Unit 13
- 5256 Bosque Ln Unit 15
- 5256 Bosque Ln Unit 14
- 5256 Bosque Ln Unit 16
- 5288 Bosque Ln Unit A-1
- 5288 Bosque Ln Unit 55
- 5288 Bosque Ln Unit 54
- 5288 Bosque Ln Unit 56
- 5312 Bosque Ln Unit 79






