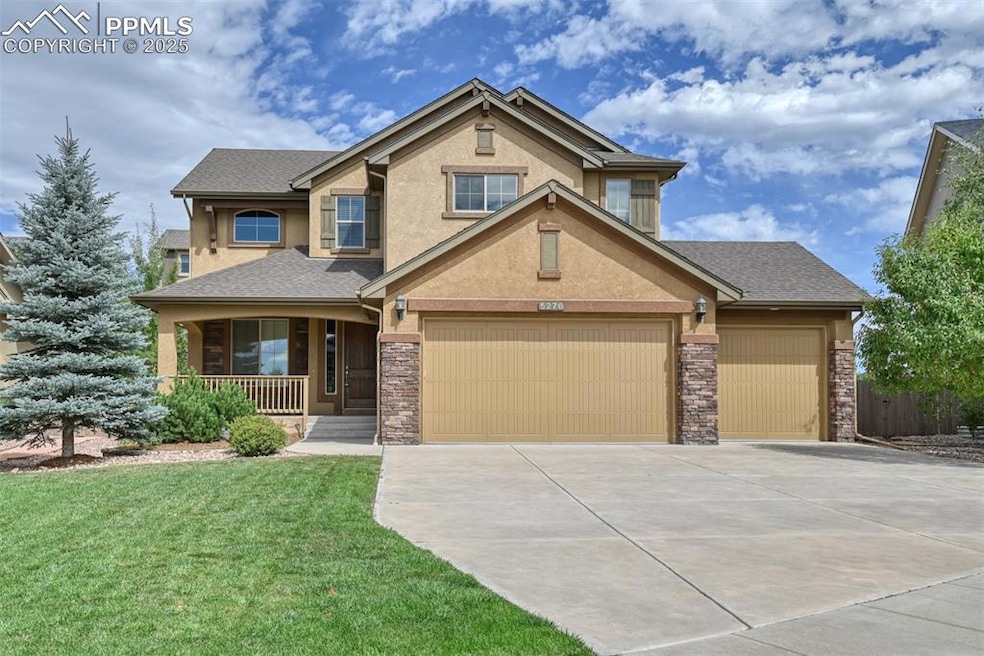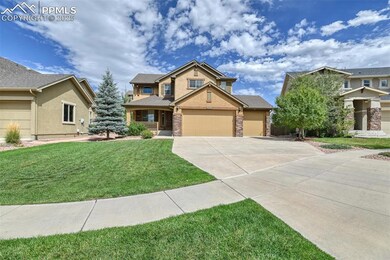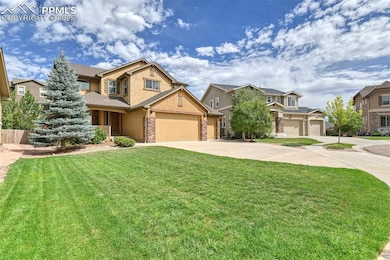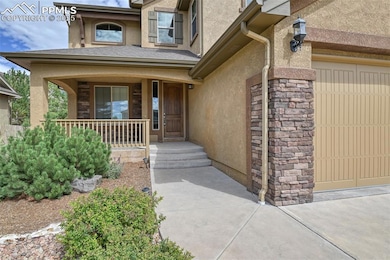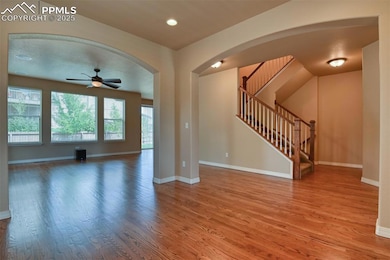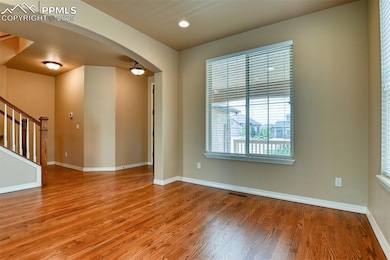
5276 Chimney Gulch Way Colorado Springs, CO 80924
Wolf Ranch NeighborhoodEstimated payment $4,312/month
Highlights
- Fitness Center
- Clubhouse
- Community Pool
- Chinook Trail Elementary School Rated A
- Multiple Fireplaces
- Cul-De-Sac
About This Home
Stunning two-story built by Saddletree Homes in a cul-de-sac! Walking up you'll love the large lot and cozy covered front porch. Stepping inside you'll love the hardwood floors and natural light! The main level is spacious with a formal dining room that connects to a spacious family room, complete with built-in surround sound and stone fireplace. The kitchen features stainless steel appliances, a large pantry, slab granite countertops, under-cabinet lighting, and an open layout. The eat-in kitchen area leads directly to the backyard patio, ideal for entertaining. Upstairs, the primary suite includes a five-piece bath with a soaking tub, walk-in shower, and an oversized walk-in closet. Three additional bedrooms complete the upper level along with a full bathroom with dual sinks. The finished basement is fantastic, featuring a large family room wired for theater sound, a wet bar, wine cellar, and another stone fireplace. Nine-foot ceilings add to the open feel across all three levels. This home also has two furnaces and an oversized tandem four-car garage! The Cordera neighborhood features amenities galore, parks/pool/gym/clubhouse... plus plenty of neighborhood concerts and activities, even a farmers market!
Home Details
Home Type
- Single Family
Est. Annual Taxes
- $2,586
Year Built
- Built in 2011
Lot Details
- 7,810 Sq Ft Lot
- Cul-De-Sac
- Level Lot
HOA Fees
- $114 Monthly HOA Fees
Parking
- 4 Car Attached Garage
- Tandem Garage
Home Design
- Shingle Roof
- Stone Siding
- Stucco
Interior Spaces
- 3,491 Sq Ft Home
- 2-Story Property
- Ceiling height of 9 feet or more
- Multiple Fireplaces
- Gas Fireplace
Kitchen
- Oven
- Plumbed For Gas In Kitchen
- Microwave
- Dishwasher
Bedrooms and Bathrooms
- 5 Bedrooms
Laundry
- Laundry on upper level
- Dryer
- Washer
Basement
- Basement Fills Entire Space Under The House
- Fireplace in Basement
Utilities
- Forced Air Heating and Cooling System
- Heating System Uses Natural Gas
Community Details
Overview
- Association fees include management, trash removal, see show/agent remarks
Amenities
- Clubhouse
- Community Center
Recreation
- Fitness Center
- Community Pool
Map
Home Values in the Area
Average Home Value in this Area
Tax History
| Year | Tax Paid | Tax Assessment Tax Assessment Total Assessment is a certain percentage of the fair market value that is determined by local assessors to be the total taxable value of land and additions on the property. | Land | Improvement |
|---|---|---|---|---|
| 2024 | $2,586 | $47,150 | $8,040 | $39,110 |
| 2022 | $2,365 | $35,750 | $7,390 | $28,360 |
| 2021 | $2,794 | $36,780 | $7,600 | $29,180 |
| 2020 | $3,075 | $34,560 | $6,610 | $27,950 |
| 2019 | $3,047 | $34,560 | $6,610 | $27,950 |
| 2018 | $2,823 | $31,540 | $5,390 | $26,150 |
| 2017 | $2,634 | $29,520 | $5,390 | $24,130 |
| 2016 | $2,847 | $31,880 | $5,870 | $26,010 |
| 2015 | $2,842 | $31,880 | $5,870 | $26,010 |
| 2014 | $2,709 | $30,360 | $5,600 | $24,760 |
Property History
| Date | Event | Price | Change | Sq Ft Price |
|---|---|---|---|---|
| 06/04/2025 06/04/25 | Pending | -- | -- | -- |
| 05/29/2025 05/29/25 | Price Changed | $715,000 | -2.5% | $205 / Sq Ft |
| 05/22/2025 05/22/25 | Price Changed | $733,000 | -0.3% | $210 / Sq Ft |
| 05/15/2025 05/15/25 | Price Changed | $735,000 | -2.6% | $211 / Sq Ft |
| 04/23/2025 04/23/25 | Price Changed | $755,000 | -1.3% | $216 / Sq Ft |
| 04/17/2025 04/17/25 | For Sale | $765,000 | 0.0% | $219 / Sq Ft |
| 04/15/2025 04/15/25 | Off Market | $765,000 | -- | -- |
| 02/01/2025 02/01/25 | For Sale | $765,000 | +11.8% | $219 / Sq Ft |
| 09/15/2022 09/15/22 | Sold | $684,000 | 0.0% | $196 / Sq Ft |
| 08/02/2022 08/02/22 | Off Market | $684,000 | -- | -- |
| 07/23/2022 07/23/22 | Price Changed | $689,900 | -1.4% | $198 / Sq Ft |
| 07/17/2022 07/17/22 | Price Changed | $699,900 | -2.1% | $200 / Sq Ft |
| 07/14/2022 07/14/22 | Price Changed | $714,900 | -1.4% | $205 / Sq Ft |
| 07/11/2022 07/11/22 | Price Changed | $725,000 | -2.0% | $208 / Sq Ft |
| 07/08/2022 07/08/22 | Price Changed | $739,900 | -1.3% | $212 / Sq Ft |
| 07/05/2022 07/05/22 | Price Changed | $749,900 | -1.3% | $215 / Sq Ft |
| 06/30/2022 06/30/22 | Price Changed | $759,900 | -1.9% | $218 / Sq Ft |
| 06/27/2022 06/27/22 | Price Changed | $775,000 | -3.1% | $222 / Sq Ft |
| 06/23/2022 06/23/22 | For Sale | $799,900 | -- | $229 / Sq Ft |
Purchase History
| Date | Type | Sale Price | Title Company |
|---|---|---|---|
| Warranty Deed | -- | Stewart Title Company | |
| Warranty Deed | $389,898 | None Available |
Mortgage History
| Date | Status | Loan Amount | Loan Type |
|---|---|---|---|
| Open | $420,000 | New Conventional | |
| Previous Owner | $333,900 | New Conventional | |
| Previous Owner | $33,000 | Credit Line Revolving | |
| Previous Owner | $370,403 | New Conventional | |
| Previous Owner | $285,037 | Construction |
Similar Homes in Colorado Springs, CO
Source: Pikes Peak REALTOR® Services
MLS Number: 6205573
APN: 62362-04-121
- 9192 Argentine Pass Trail
- 5194 Eldorado Canyon Ct
- 5206 Eldorado Canyon Ct
- 5060 Galloping Goose Way
- 4979 Rabbit Mountain Ct
- 5799 Adkisson Place
- 5019 Petrified Forest Trail
- 7375 Knapp Dr
- 7389 Knapp Dr
- 5831 Leon Young Dr
- 9285 Sunstone Dr
- 9237 Sunstone Dr
- 10112 Thrive Ln
- 4923 Rabbit Mountain Ct
- 5279 Mount Cutler Ct
- 5852 Revelstoke Dr
- 9539 Lizard Rock Trail
- 9555 Lizard Rock Trail
- 5854 Adamants Dr
- 5806 Adamants Dr
