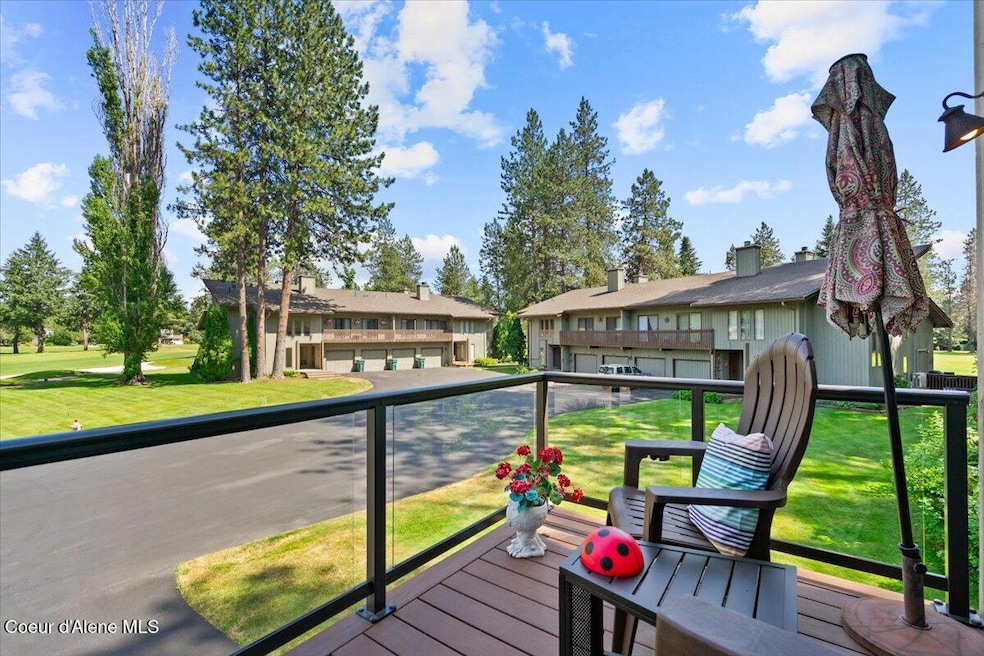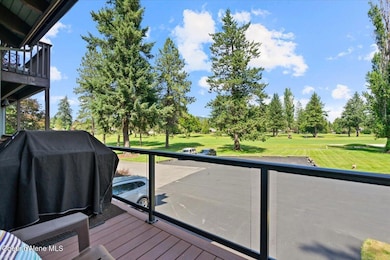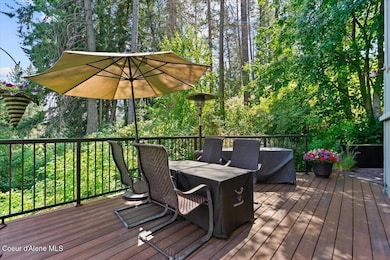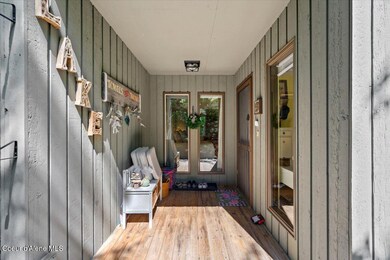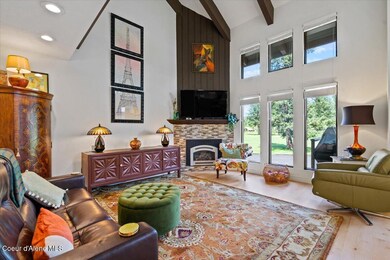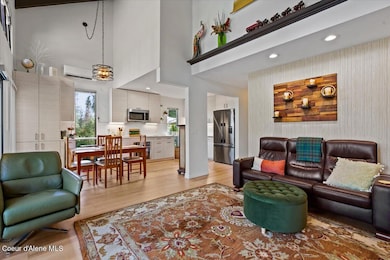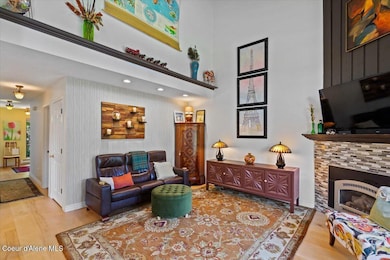
5276 W Racquet Rd Unit 9 Rathdrum, ID 83858
Estimated payment $3,561/month
Highlights
- On Golf Course
- Mountain View
- Wooded Lot
- Twin Lakes Elementary School Rated A-
- Deck
- Lawn
About This Home
Welcome to your dream retreat at Twin Lakes Village. This 3 bed 2 bath prime location with unobstructed golf course views. Condo features one of a kind oversized deck ideal for entertaining along with a smaller deck for enjoying morning coffee or evening drinks. A fully renovated kitchen with quartz countertops, soft close cabinetry modern flooring and stylish bathrooms. Main room has large glass windows, vaulted ceilings, and gas fireplace. Upstairs has 2 bedrooms and bath with an access to a 3rd story loft which is fun for additional sleeping area for kids. Water, sewer, garbage, lawn care and insurance is included in HOA fee. Community Amenities include 2 lifetime golf memberships to an 18 hole golf course, driving range and clubhouse. Walking distance to community pool and beach ideal for sun soaking and launching your kayak. Private docks for Twin Lakes members. There is an active lifestyle with pickle ball and tennis courts, Bocce Ball and basketball at your doorstep. There is an on-site restaurant, pro shop, playground, sport courts, and community events.
Property Details
Home Type
- Condominium
Est. Annual Taxes
- $1,225
Year Built
- Built in 1975 | Remodeled in 2022
Lot Details
- On Golf Course
- Open Space
- 1 Common Wall
- Landscaped
- Open Lot
- Front Yard Sprinklers
- Wooded Lot
- Lawn
HOA Fees
- $703 Monthly HOA Fees
Parking
- Attached Garage
Property Views
- Mountain
- Neighborhood
Home Design
- Concrete Foundation
- Slab Foundation
- Frame Construction
- Shingle Roof
- Composition Roof
- Wood Siding
Interior Spaces
- 1,715 Sq Ft Home
- Gas Fireplace
Kitchen
- Electric Oven or Range
- Microwave
- Dishwasher
- Disposal
Flooring
- Carpet
- Laminate
Bedrooms and Bathrooms
- 3 Bedrooms | 1 Main Level Bedroom
- 2 Bathrooms
Laundry
- Electric Dryer
- Washer
Outdoor Features
- Deck
Utilities
- Mini Split Air Conditioners
- Mini Split Heat Pump
- Baseboard Heating
- Electric Water Heater
- Community Sewer or Septic
- High Speed Internet
Community Details
- Fairview Association
- Fairview Court Condos Subdivision
- Golf Course: Twin lakes
Listing and Financial Details
- Assessor Parcel Number 023000000090
Map
Home Values in the Area
Average Home Value in this Area
Tax History
| Year | Tax Paid | Tax Assessment Tax Assessment Total Assessment is a certain percentage of the fair market value that is determined by local assessors to be the total taxable value of land and additions on the property. | Land | Improvement |
|---|---|---|---|---|
| 2024 | $1,225 | $288,623 | $1,000 | $287,623 |
| 2023 | $1,225 | $319,718 | $1,000 | $318,718 |
| 2022 | $1,413 | $331,378 | $1,000 | $330,378 |
| 2021 | $1,084 | $144,040 | $1,000 | $143,040 |
| 2020 | $959 | $107,947 | $1,000 | $106,947 |
| 2019 | $1,030 | $101,366 | $1,000 | $100,366 |
| 2018 | $1,038 | $89,754 | $1,000 | $88,754 |
| 2017 | $869 | $67,082 | $1,000 | $66,082 |
| 2016 | $885 | $69,304 | $1,000 | $68,304 |
| 2015 | $466 | $74,380 | $1,000 | $73,380 |
| 2013 | $388 | $57,774 | $1,000 | $56,774 |
Property History
| Date | Event | Price | Change | Sq Ft Price |
|---|---|---|---|---|
| 07/05/2025 07/05/25 | For Sale | $499,000 | -- | $291 / Sq Ft |
Purchase History
| Date | Type | Sale Price | Title Company |
|---|---|---|---|
| Interfamily Deed Transfer | -- | -- |
Mortgage History
| Date | Status | Loan Amount | Loan Type |
|---|---|---|---|
| Closed | $15,000 | Credit Line Revolving |
Similar Homes in Rathdrum, ID
Source: Coeur d'Alene Multiple Listing Service
MLS Number: 25-7002
APN: 023000000090
- 21515 N Village Blvd Unit 2
- 5305 W Fairway Ln Unit 19
- 5421 W Fairway Ln Unit 23
- 5159 W Village Blvd
- 5653 W Racquet Rd
- 5299 W Green Ct Unit 5
- 4922 W Village Blvd Unit 5
- 21160 N Circle Rd
- 21013 N Circle Rd
- 21838 N Medallist Ct
- 5230 W Broken Tee Rd
- 20832 N Highway 41
- 5734 W Freeman Rd
- 19565 N Goelzer Way
- NNA Twin Lakes Rd Lt 3 Blk 2
- NNA Twin Lakes Rd Lt 4 Blk 2
- NNA Marilyn Rd Lt 1 Blk 2
- NKA W Sturgeon Rd
- NNA W Lower Twin Lake Shore
- 0 N Ranch View Dr
- 7032 W Heritage St
- 6919 W Silverado St
- 13229 N Saloon St
- 12806 N Railway Ave
- 8661 W Seed Ave
- 592 W Brundage Way
- 6296 W Irish Cir
- 12531 N Kenosha Ln
- 574 W Mogul Loop
- 5923 Massachusetts St
- 25 E Maryanna Ln
- 11459 N Trafalgar St
- 4163 W Dunkirk Ave
- 2943 W Blueberry Cir
- 4010 W Trafford Ln
- 1586 W Switchgrass Ln
- 5340 E Norma Ave
- 3156 N Guinness Ln
- 3698 E Hope Ave
- 7534 N Culture Way
