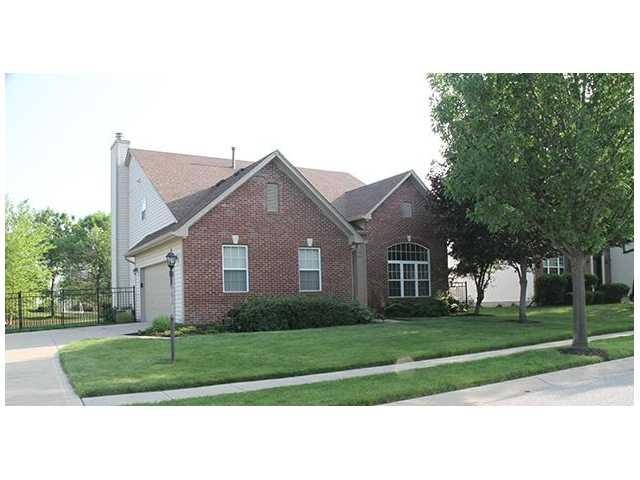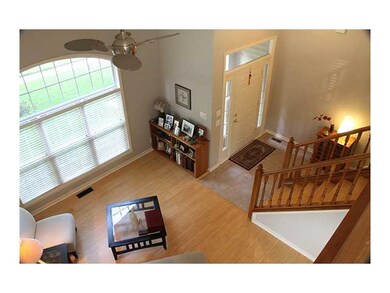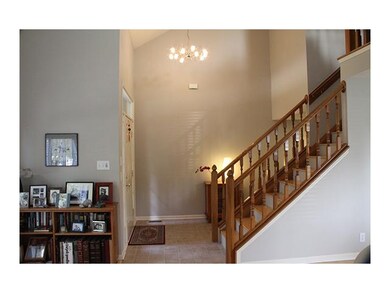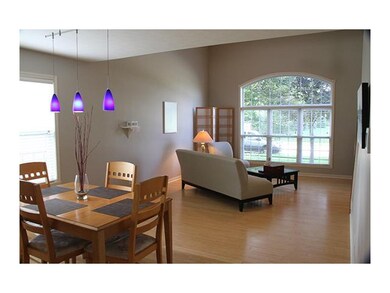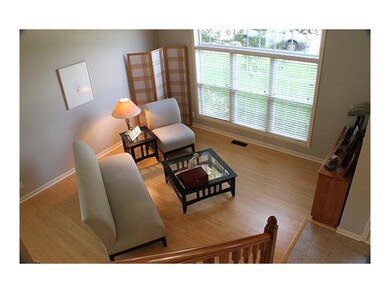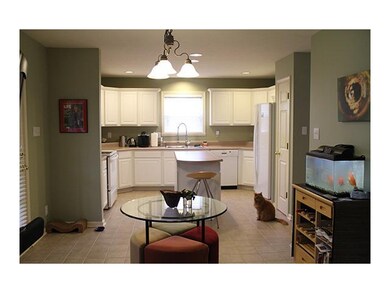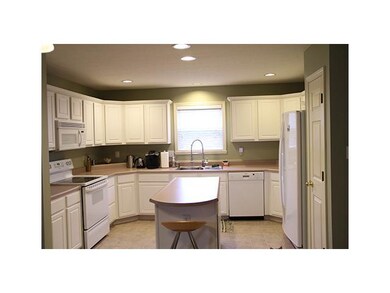
5279 Ivy Hill Dr Carmel, IN 46033
East Carmel NeighborhoodAbout This Home
As of July 2024Exceptionally well-maintained home in popular neighborhood right off Hazel Dell Parkway. Floorplan is very open, has a lot of natural light and has a 'downtown loft' feel to it. Homeowners are environmentally conscious and recently installed bamboo flooring. Convenient walking and trail paths. Back yard and screened porch are most welcoming. Serene green space directly across the street. Show and sell.
Last Agent to Sell the Property
Michelle Decatur
Listed on: 05/10/2012
Home Details
Home Type
Single Family
Est. Annual Taxes
$7,441
Year Built
1997
Lot Details
0
HOA Fees
$15 per month
Listing Details
- Property Type: Residential
- Property Sub Type: Single Family Residence
- Inspection Warranties: Not Applicable
- Transaction Type: Sale
- Website: http://www.carmel.in.gov/
- Website: http://www1.ccs.k12.in.us/district/home
- Directions: 131st and Hazel Dell. North two block on Hazel Dell to Ivy Hill Drive. East to home on right.
- Garage Yn: Yes
- New Construction: No
- Property Attached Yn: No
- Subdivision Name: PLUM CREEK NORTH
- Special Features: None
- Year Built: 1997
Interior Features
- Appliances: Electric Cooktop, Dishwasher, Disposal, Microwave, Refrigerator
- Has Basement: Ceiling - 9+ feet, Unfinished
- Fireplace Features: Family Room, Gas Starter, Woodburning Fireplce
- Areas Interior: Foyer - 2 Story
- Eating Area: Breakfast Room,Center Island,Formal Dining Room,Pantry
- Basement Full Bathrooms: 0
- Main Level Full Bathrooms: 0
- Sq Ft Main Upper: 2109
- Main Level Sq Ft: 1212
- Basement Half Bathrooms: 0
- Main Half Bathrooms: 1
- Master Bedroom Description: Tub Full with Separate Shower,Suite,Closet Walk in,Tub Whirlpool
- Below Grade Sq Ft: 800
- Upper Level Sq Ft: 897
- Pct Optional Level Finished: 0-25%
- Bathroom Areas: 3.0000
- Optional Level Below Grade: Basement
- Basement YN: Yes
- Full Bathrooms: 2
- Half Bathrooms: 1
- Total Bedrooms: 3
- Fireplaces: 1
- Interior Amenities: Built In Book Shelves, Cathedral Ceiling(s), Vaulted Ceiling(s), Windows Thermal, WoodWorkStain/Painted
- Other Equipment: Radon System, Smoke Detector, Sump Pump
Exterior Features
- Exterior Features: Driveway Concrete, Fence Full Rear
- Foundation Details: Concrete Perimeter
- Association Maintained Building Exterior: 0
- Construction Stage: Completed
- Porch: Open Patio,Screened in Patio
- Construction Type: Brick, Vinyl Siding
- Disclosures: Not Applicable
Garage/Parking
- Fuel: Gas
- Garage Parking Description: 2 Car Attached
Utilities
- Cooling: Central Air
- Heating: Forced Air
- Solid Waste: 0
- Utility Options: Cable Connected,Gas Connected,High Speed Internet Avail
- Water Heater: Gas
- Sewer: Sewer Connected
- Water Source: Public
Condo/Co-op/Association
- Association Fee: 180
- Association Fee Frequency: Annually
Fee Information
- Association Fee Includes: Entrance Common, Insurance, Maintenance, Nature Area
Lot Info
- Acres: <1/4 Acre
- Lot Information: Sidewalks,Storm Sewer,Tree Mature
- Lot Number: 106
- Lot Size: 80x125
Tax Info
- Semi Annual Property Tax Amt: 983
- Tax Exemption: HomesteadTaxExemption,MortageTaxExemption
- Tax Annual Amount: 1966
- Tax Year: 2011
MLS Schools
- School District: Carmel Clay Schools
Ownership History
Purchase Details
Home Financials for this Owner
Home Financials are based on the most recent Mortgage that was taken out on this home.Purchase Details
Home Financials for this Owner
Home Financials are based on the most recent Mortgage that was taken out on this home.Purchase Details
Home Financials for this Owner
Home Financials are based on the most recent Mortgage that was taken out on this home.Purchase Details
Home Financials for this Owner
Home Financials are based on the most recent Mortgage that was taken out on this home.Similar Homes in the area
Home Values in the Area
Average Home Value in this Area
Purchase History
| Date | Type | Sale Price | Title Company |
|---|---|---|---|
| Quit Claim Deed | $440,000 | None Listed On Document | |
| Warranty Deed | $440,000 | None Listed On Document | |
| Warranty Deed | -- | -- | |
| Warranty Deed | -- | -- | |
| Warranty Deed | -- | -- |
Mortgage History
| Date | Status | Loan Amount | Loan Type |
|---|---|---|---|
| Open | $418,000 | New Conventional | |
| Previous Owner | $40,000 | New Conventional | |
| Previous Owner | $172,000 | Unknown | |
| Previous Owner | $170,800 | Fannie Mae Freddie Mac | |
| Previous Owner | $129,000 | Purchase Money Mortgage |
Property History
| Date | Event | Price | Change | Sq Ft Price |
|---|---|---|---|---|
| 07/19/2024 07/19/24 | Sold | $440,000 | +2.3% | $209 / Sq Ft |
| 06/13/2024 06/13/24 | Pending | -- | -- | -- |
| 06/13/2024 06/13/24 | For Sale | $430,000 | 0.0% | $204 / Sq Ft |
| 03/10/2020 03/10/20 | Rented | $1,800 | 0.0% | -- |
| 03/08/2020 03/08/20 | Under Contract | -- | -- | -- |
| 03/04/2020 03/04/20 | For Rent | $1,800 | +2.9% | -- |
| 05/28/2018 05/28/18 | Rented | $1,750 | 0.0% | -- |
| 05/17/2018 05/17/18 | Under Contract | -- | -- | -- |
| 05/08/2018 05/08/18 | For Rent | $1,750 | +4.2% | -- |
| 10/02/2017 10/02/17 | Rented | $1,680 | -4.0% | -- |
| 09/25/2017 09/25/17 | Under Contract | -- | -- | -- |
| 09/20/2017 09/20/17 | For Rent | $1,750 | -2.8% | -- |
| 01/20/2016 01/20/16 | Rented | -- | -- | -- |
| 01/12/2016 01/12/16 | Under Contract | -- | -- | -- |
| 12/06/2015 12/06/15 | For Rent | $1,800 | 0.0% | -- |
| 10/31/2015 10/31/15 | Rented | -- | -- | -- |
| 10/19/2015 10/19/15 | Price Changed | $1,800 | +5.9% | $1 / Sq Ft |
| 10/16/2015 10/16/15 | For Rent | $1,700 | 0.0% | -- |
| 06/27/2012 06/27/12 | Sold | $218,000 | 0.0% | $75 / Sq Ft |
| 05/18/2012 05/18/12 | Pending | -- | -- | -- |
| 05/10/2012 05/10/12 | For Sale | $218,000 | -- | $75 / Sq Ft |
Tax History Compared to Growth
Tax History
| Year | Tax Paid | Tax Assessment Tax Assessment Total Assessment is a certain percentage of the fair market value that is determined by local assessors to be the total taxable value of land and additions on the property. | Land | Improvement |
|---|---|---|---|---|
| 2024 | $7,441 | $389,100 | $119,300 | $269,800 |
| 2023 | $7,441 | $369,100 | $90,400 | $278,700 |
| 2022 | $6,343 | $307,500 | $90,400 | $217,100 |
| 2021 | $5,712 | $275,600 | $90,400 | $185,200 |
| 2020 | $5,727 | $275,600 | $90,400 | $185,200 |
| 2019 | $5,563 | $270,700 | $51,800 | $218,900 |
| 2018 | $5,270 | $258,900 | $51,800 | $207,100 |
| 2017 | $2,681 | $248,300 | $51,800 | $196,500 |
| 2016 | $2,602 | $240,400 | $51,800 | $188,600 |
| 2014 | $2,120 | $216,300 | $46,300 | $170,000 |
| 2013 | $2,120 | $218,300 | $46,300 | $172,000 |
Agents Affiliated with this Home
-
C
Seller's Agent in 2024
Cara Conde
Dropped Members
-
Lisa Meulbroek

Buyer's Agent in 2024
Lisa Meulbroek
Liberty Real Estate, LLC.
(317) 514-6183
8 in this area
205 Total Sales
-
Michelle Yi
M
Seller's Agent in 2020
Michelle Yi
States First Realty
(317) 287-9878
6 in this area
57 Total Sales
-
Non-BLC Member
N
Buyer's Agent in 2020
Non-BLC Member
MIBOR REALTOR® Association
-
I
Buyer's Agent in 2020
IUO Non-BLC Member
Non-BLC Office
-
P
Buyer's Agent in 2018
Paul Commons
F.C. Tucker Company
Map
Source: MIBOR Broker Listing Cooperative®
MLS Number: 21175984
APN: 29-10-27-004-027.000-018
- 5281 Ivy Hill Dr
- 5299 Breakers Way
- 13264 Penneagle Dr
- 13214 Dunwoody Ln
- 5251 Apache Moon
- 5794 Aquamarine Dr
- 13757 Flintridge Pass
- 13390 Grosbeak Ct
- 5865 Osage Dr
- 12656 Cerromar Ct
- 12677 Honors Dr
- 13271 Aquamarine Dr
- 5898 Sandalwood Dr
- 13248 Aquamarine Dr
- 5775 Coopers Hawk Dr
- 5761 Coopers Hawk Dr
- 5857 Stone Pine Trail
- 5883 Sandalwood Dr
- 14018 Powder Dr
- 5160 Crane Ln
