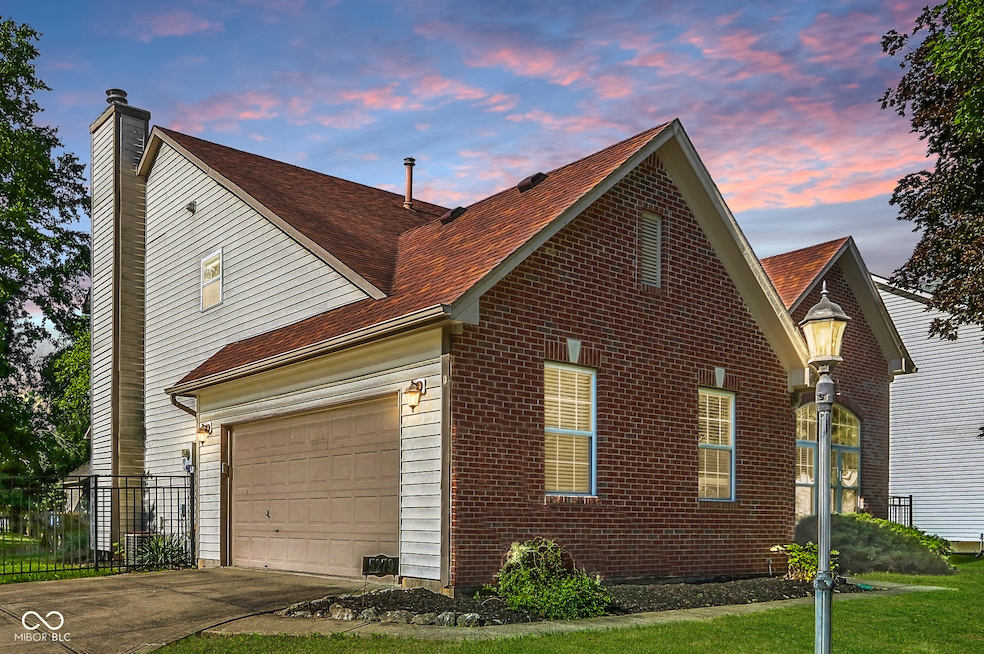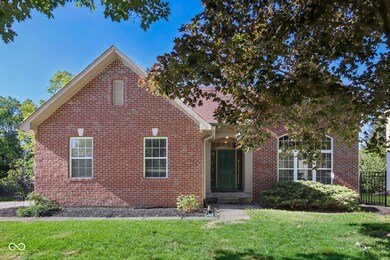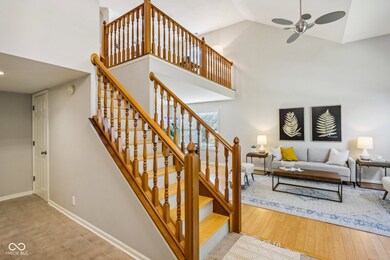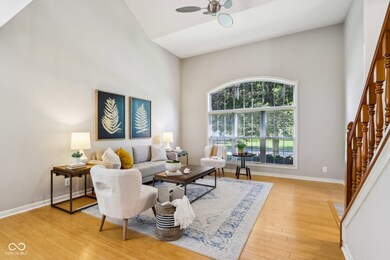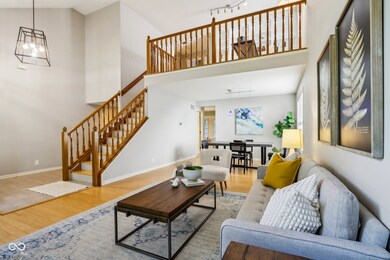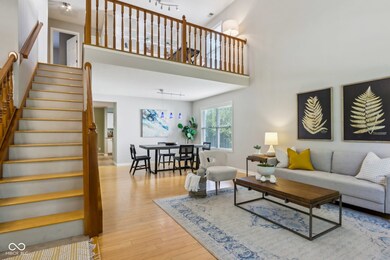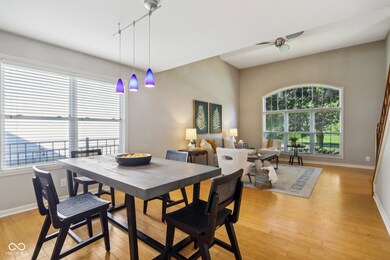
5279 Ivy Hill Dr Carmel, IN 46033
East Carmel NeighborhoodHighlights
- Mature Trees
- Cathedral Ceiling
- Wood Flooring
- Prairie Trace Elementary School Rated A+
- Traditional Architecture
- Thermal Windows
About This Home
As of July 2024Welcome to your new home, a charming and spacious residence located in a highly desirable neighborhood with mature trees and a welcoming community vibe. The two-story living room with a vaulted ceiling creates a bright and open atmosphere, bathing the home in natural light. Enjoy the tranquility of your fully fenced, serene backyard, perfect for relaxation and outdoor activities. The screened back porch offers a comfortable space to savor the outdoors, whether you're enjoying a morning coffee or simply unwinding with a good book. The basement is a blank canvas, ready to be transformed into additional living space, a home gym, or a recreation area tailored to your needs. Located directly across from a green space and walking trail, this home is ideal for nature lovers and outdoor enthusiasts. Don't miss the opportunity to own this bright and welcoming home in a prime location. Schedule a showing today and experience the charm and potential of this beautiful property.
Last Agent to Sell the Property
Cara Conde
Dropped Members Brokerage Email: CARA.CONDE@TALKTOTUCKER.COM License #RB18001820 Listed on: 06/13/2024

Home Details
Home Type
- Single Family
Est. Annual Taxes
- $7,441
Year Built
- Built in 1997
Lot Details
- 10,019 Sq Ft Lot
- Mature Trees
HOA Fees
- $27 Monthly HOA Fees
Parking
- 2 Car Attached Garage
- Side or Rear Entrance to Parking
Home Design
- Traditional Architecture
- Brick Exterior Construction
- Vinyl Siding
- Concrete Perimeter Foundation
Interior Spaces
- 2-Story Property
- Built-in Bookshelves
- Woodwork
- Cathedral Ceiling
- Fireplace With Gas Starter
- Thermal Windows
- Entrance Foyer
- Family Room with Fireplace
- Wood Flooring
Kitchen
- Electric Cooktop
- Microwave
- Dishwasher
- Kitchen Island
- Disposal
Bedrooms and Bathrooms
- 3 Bedrooms
Unfinished Basement
- 9 Foot Basement Ceiling Height
- Sump Pump
Home Security
- Radon Detector
- Fire and Smoke Detector
Outdoor Features
- Screened Patio
Utilities
- Forced Air Heating System
- Heating System Uses Gas
- Gas Water Heater
Community Details
- Association fees include home owners, insurance, maintenance, nature area
- Plum Creek North Subdivision
- The community has rules related to covenants, conditions, and restrictions
Listing and Financial Details
- Legal Lot and Block 106 / 3
- Assessor Parcel Number 291027004027000018
- Seller Concessions Offered
Ownership History
Purchase Details
Home Financials for this Owner
Home Financials are based on the most recent Mortgage that was taken out on this home.Purchase Details
Home Financials for this Owner
Home Financials are based on the most recent Mortgage that was taken out on this home.Purchase Details
Home Financials for this Owner
Home Financials are based on the most recent Mortgage that was taken out on this home.Purchase Details
Home Financials for this Owner
Home Financials are based on the most recent Mortgage that was taken out on this home.Similar Homes in Carmel, IN
Home Values in the Area
Average Home Value in this Area
Purchase History
| Date | Type | Sale Price | Title Company |
|---|---|---|---|
| Quit Claim Deed | $440,000 | None Listed On Document | |
| Warranty Deed | $440,000 | None Listed On Document | |
| Warranty Deed | -- | -- | |
| Warranty Deed | -- | -- | |
| Warranty Deed | -- | -- |
Mortgage History
| Date | Status | Loan Amount | Loan Type |
|---|---|---|---|
| Open | $418,000 | New Conventional | |
| Previous Owner | $40,000 | New Conventional | |
| Previous Owner | $172,000 | Unknown | |
| Previous Owner | $170,800 | Fannie Mae Freddie Mac | |
| Previous Owner | $129,000 | Purchase Money Mortgage |
Property History
| Date | Event | Price | Change | Sq Ft Price |
|---|---|---|---|---|
| 07/19/2024 07/19/24 | Sold | $440,000 | +2.3% | $209 / Sq Ft |
| 06/13/2024 06/13/24 | Pending | -- | -- | -- |
| 06/13/2024 06/13/24 | For Sale | $430,000 | 0.0% | $204 / Sq Ft |
| 03/10/2020 03/10/20 | Rented | $1,800 | 0.0% | -- |
| 03/08/2020 03/08/20 | Under Contract | -- | -- | -- |
| 03/04/2020 03/04/20 | For Rent | $1,800 | +2.9% | -- |
| 05/28/2018 05/28/18 | Rented | $1,750 | 0.0% | -- |
| 05/17/2018 05/17/18 | Under Contract | -- | -- | -- |
| 05/08/2018 05/08/18 | For Rent | $1,750 | +4.2% | -- |
| 10/02/2017 10/02/17 | Rented | $1,680 | -4.0% | -- |
| 09/25/2017 09/25/17 | Under Contract | -- | -- | -- |
| 09/20/2017 09/20/17 | For Rent | $1,750 | -2.8% | -- |
| 01/20/2016 01/20/16 | Rented | -- | -- | -- |
| 01/12/2016 01/12/16 | Under Contract | -- | -- | -- |
| 12/06/2015 12/06/15 | For Rent | $1,800 | 0.0% | -- |
| 10/31/2015 10/31/15 | Rented | -- | -- | -- |
| 10/19/2015 10/19/15 | Price Changed | $1,800 | +5.9% | $1 / Sq Ft |
| 10/16/2015 10/16/15 | For Rent | $1,700 | 0.0% | -- |
| 06/27/2012 06/27/12 | Sold | $218,000 | 0.0% | $75 / Sq Ft |
| 05/18/2012 05/18/12 | Pending | -- | -- | -- |
| 05/10/2012 05/10/12 | For Sale | $218,000 | -- | $75 / Sq Ft |
Tax History Compared to Growth
Tax History
| Year | Tax Paid | Tax Assessment Tax Assessment Total Assessment is a certain percentage of the fair market value that is determined by local assessors to be the total taxable value of land and additions on the property. | Land | Improvement |
|---|---|---|---|---|
| 2024 | $7,441 | $389,100 | $119,300 | $269,800 |
| 2023 | $7,441 | $369,100 | $90,400 | $278,700 |
| 2022 | $6,343 | $307,500 | $90,400 | $217,100 |
| 2021 | $5,712 | $275,600 | $90,400 | $185,200 |
| 2020 | $5,727 | $275,600 | $90,400 | $185,200 |
| 2019 | $5,563 | $270,700 | $51,800 | $218,900 |
| 2018 | $5,270 | $258,900 | $51,800 | $207,100 |
| 2017 | $2,681 | $248,300 | $51,800 | $196,500 |
| 2016 | $2,602 | $240,400 | $51,800 | $188,600 |
| 2014 | $2,120 | $216,300 | $46,300 | $170,000 |
| 2013 | $2,120 | $218,300 | $46,300 | $172,000 |
Agents Affiliated with this Home
-
C
Seller's Agent in 2024
Cara Conde
Dropped Members
-
Lisa Meulbroek

Buyer's Agent in 2024
Lisa Meulbroek
Liberty Real Estate, LLC.
(317) 514-6183
8 in this area
205 Total Sales
-
Michelle Yi
M
Seller's Agent in 2020
Michelle Yi
States First Realty
(317) 287-9878
6 in this area
57 Total Sales
-
Non-BLC Member
N
Buyer's Agent in 2020
Non-BLC Member
MIBOR REALTOR® Association
-
I
Buyer's Agent in 2020
IUO Non-BLC Member
Non-BLC Office
-
P
Buyer's Agent in 2018
Paul Commons
F.C. Tucker Company
Map
Source: MIBOR Broker Listing Cooperative®
MLS Number: 21984852
APN: 29-10-27-004-027.000-018
- 5281 Ivy Hill Dr
- 5299 Breakers Way
- 13264 Penneagle Dr
- 13214 Dunwoody Ln
- 5251 Apache Moon
- 5794 Aquamarine Dr
- 13757 Flintridge Pass
- 13390 Grosbeak Ct
- 5865 Osage Dr
- 12656 Cerromar Ct
- 12677 Honors Dr
- 13271 Aquamarine Dr
- 5898 Sandalwood Dr
- 13248 Aquamarine Dr
- 5775 Coopers Hawk Dr
- 5761 Coopers Hawk Dr
- 5857 Stone Pine Trail
- 5883 Sandalwood Dr
- 14018 Powder Dr
- 5160 Crane Ln
