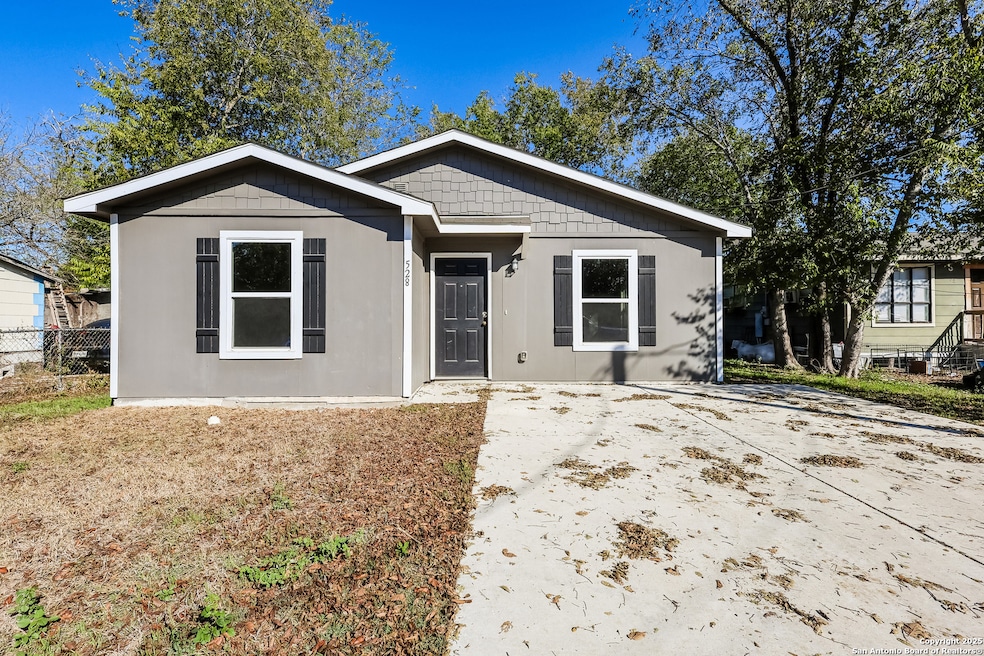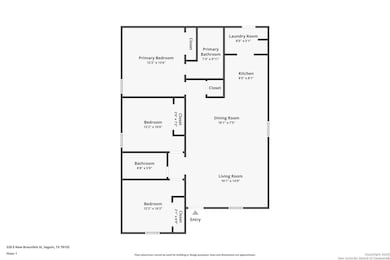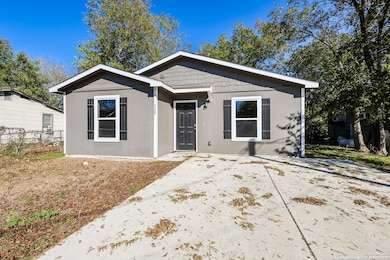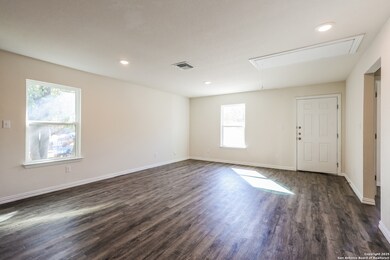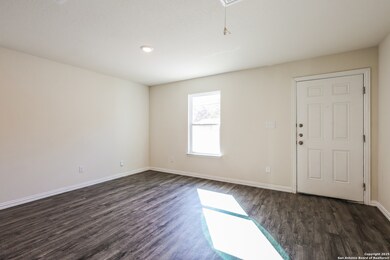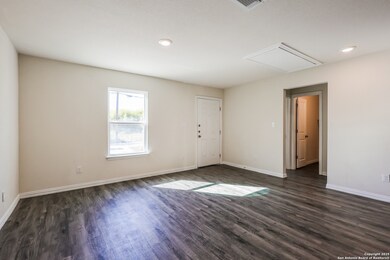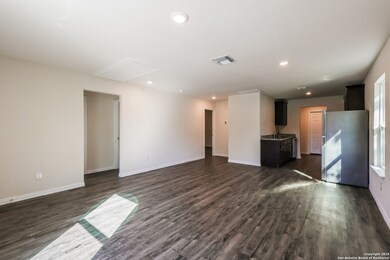528 E New Braunfels St Seguin, TX 78155
Estimated payment $1,377/month
About This Home
Charming 3-bedroom, 2-bath home in Seguin, TX, offering a comfortable and functional layout. The home features a welcoming living area and two bathrooms. Situated on a spacious lot, it provides room for outdoor activities, gardening, or future expansions. Conveniently located near local amenities, schools, and major roadways, this property is ideal for families or anyone seeking a move-in ready home in a friendly neighborhood.
Listing Agent
Arthur Chung
Everystate Listed on: 11/17/2025
Home Details
Home Type
- Single Family
Est. Annual Taxes
- $3,556
Year Built
- Built in 2022
Lot Details
- 3,877 Sq Ft Lot
Home Design
- Slab Foundation
- Composition Roof
Interior Spaces
- 1,080 Sq Ft Home
- Property has 1 Level
- Vinyl Flooring
Bedrooms and Bathrooms
- 3 Bedrooms
Schools
- Weinert Elementary School
- Jimbarnes Middle School
- Seguin High School
Utilities
- Central Heating and Cooling System
- Heating System Uses Natural Gas
Listing and Financial Details
- Legal Lot and Block 52 / 309
- Assessor Parcel Number 1G3640030905200000
Map
Home Values in the Area
Average Home Value in this Area
Tax History
| Year | Tax Paid | Tax Assessment Tax Assessment Total Assessment is a certain percentage of the fair market value that is determined by local assessors to be the total taxable value of land and additions on the property. | Land | Improvement |
|---|---|---|---|---|
| 2025 | $3,556 | $178,147 | $25,681 | $152,466 |
| 2024 | $3,556 | $186,000 | $26,492 | $159,508 |
| 2023 | $3,671 | $188,048 | $24,337 | $163,711 |
| 2022 | $176 | $8,328 | $8,328 | $0 |
| 2021 | $142 | $6,214 | $6,214 | $0 |
| 2020 | $129 | $5,631 | $5,631 | $0 |
| 2019 | $128 | $5,479 | $5,479 | $0 |
| 2018 | $125 | $5,327 | $5,327 | $0 |
| 2017 | $71 | $3,196 | $3,196 | $0 |
| 2016 | $71 | $3,044 | $3,044 | $0 |
| 2015 | $71 | $3,044 | $3,044 | $0 |
| 2014 | $68 | $3,044 | $3,044 | $0 |
Property History
| Date | Event | Price | List to Sale | Price per Sq Ft | Prior Sale |
|---|---|---|---|---|---|
| 11/17/2025 11/17/25 | For Sale | $205,000 | -12.8% | $190 / Sq Ft | |
| 01/30/2023 01/30/23 | Off Market | -- | -- | -- | |
| 10/31/2022 10/31/22 | Sold | -- | -- | -- | View Prior Sale |
| 10/29/2022 10/29/22 | Pending | -- | -- | -- | |
| 10/26/2022 10/26/22 | For Sale | $234,990 | +1578.5% | $216 / Sq Ft | |
| 10/20/2020 10/20/20 | Sold | -- | -- | -- | View Prior Sale |
| 09/20/2020 09/20/20 | Pending | -- | -- | -- | |
| 07/31/2020 07/31/20 | For Sale | $14,000 | -- | -- |
Purchase History
| Date | Type | Sale Price | Title Company |
|---|---|---|---|
| Special Warranty Deed | -- | -- | |
| Vendors Lien | -- | None Available | |
| Quit Claim Deed | -- | None Available |
Mortgage History
| Date | Status | Loan Amount | Loan Type |
|---|---|---|---|
| Previous Owner | $2,000,000 | Construction |
Source: San Antonio Board of REALTORS®
MLS Number: 1923583
APN: 1G3640-0309-05200-0-00
- 527 Elley St
- 604 E New Braunfels St
- 511 Riley St
- 1316 N San Marcos St
- 4425 Highway 90
- 263 N Bauer St
- 411 Aurora Basin
- 402 Michna St
- 512 E Weinert St
- 725 E Pine St
- TBD E Pine St
- 1210 N Milam St
- 124 W Kingsbury St
- 116 W Weinert St
- 1318 N San Marcos St
- 0 E Baxter St
- 0 W Seideman St
- 906 E Cedar St
- 810 E Baxter St
- 1202 Geronimo St
- 205 E Kingsbury St
- 913 E Seideman St
- 710 E Baxter St Unit B
- 621 Hackberry St
- 826 N Bowie St
- 1100 Stanley Way
- 1120 N King St Unit 109
- 1120 N King St Unit 110
- 1120 N King St Unit 206
- 1120 N King St Unit 209
- 1120 N King St Unit 202
- 624 Elm St
- 624 Elm St Unit 1
- 1111 Renee Way
- 1112 Renee Way
- 1114 Renee Way
- 1121 Burek Cross
- 1130 Stanley Way
- 548 Newton Ave
- 1141 Burek Cross
