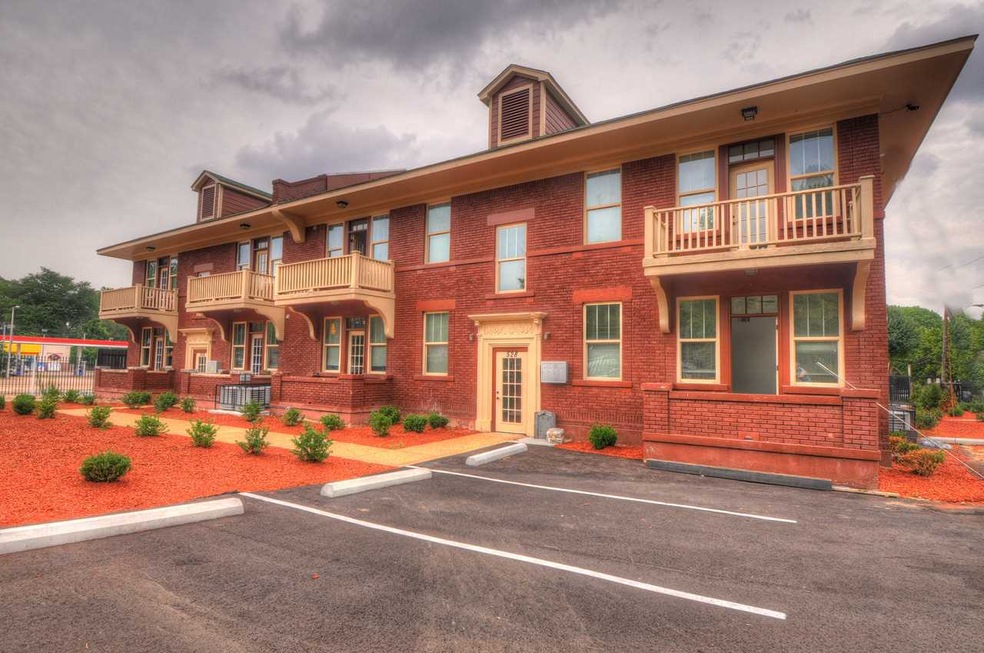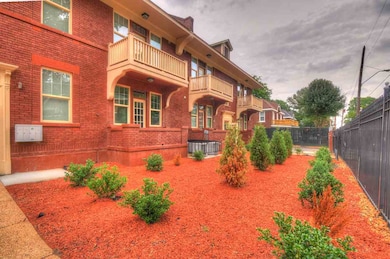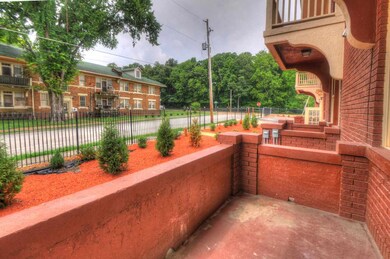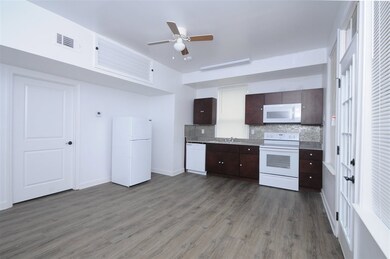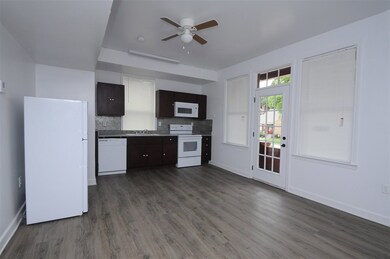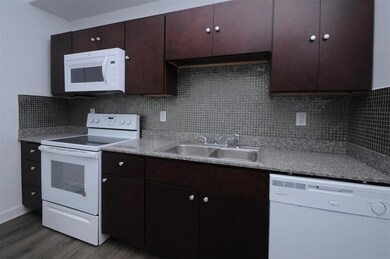528 E Parkway N Unit 16 Memphis, TN 38112
Binghampton NeighborhoodHighlights
- Updated Kitchen
- Main Floor Primary Bedroom
- Eat-In Kitchen
- 0.57 Acre Lot
- Separate Formal Living Room
- Tile Flooring
About This Home
Super RARE vacancy that is ready for move in! This updated one bedroom/ one bathroom is in the perfect location. It comes with gated parking, a washer/dryer in suite, all appliances and a patio/balcony. Water and trash is included in the rent! Call to schedule a viewing and apply today! This will be gone before the 1st, guaranteed! At the corner of Summer/Forest Ave and Parkway, this property is within walking distance to Overton Park, Memphis Zoo, Rhodes College, Express way. One Bedroom avail
Property Details
Home Type
- Apartment
Year Built
- Built in 1924
Lot Details
- 0.57 Acre Lot
- Lot Dimensions are 124.8x200
- Level Lot
Home Design
- Composition Shingle Roof
Interior Spaces
- 1-Story Property
- Ceiling height of 9 feet or more
- Ceiling Fan
- Separate Formal Living Room
- Fire and Smoke Detector
Kitchen
- Updated Kitchen
- Eat-In Kitchen
- Oven or Range
- Microwave
- Dishwasher
Flooring
- Laminate
- Tile
Bedrooms and Bathrooms
- 1 Primary Bedroom on Main
- Primary bedroom located on second floor
- All Upper Level Bedrooms
- Remodeled Bathroom
- 1 Full Bathroom
Laundry
- Dryer
- Washer
Utilities
- Central Air
- Floor Furnace
- Heating System Uses Gas
- 220 Volts
- Cable TV Available
Community Details
- 16 Units
- Misses Hanson Subdivision
Listing and Financial Details
- Assessor Parcel Number 033001 00037
Map
Source: Memphis Area Association of REALTORS®
MLS Number: 10190443
- 528 E Parkway N
- 2949 Forrest Ave
- 2385 Forrest Ave
- 2371 Parkway Place
- 598 N Trezevant St
- 615 East Dr
- 2345 Autumn Ave
- 2363 Autumn Ave
- 605 N Hollywood St
- 578 N Hollywood St
- 393 Williford St
- 404 Williford St
- 676 Center Dr
- 2395 Van Horn Ave
- 2525 Summer Ave
- 659 Eva St
- 726 N Trezevant St
- 724 Mcconnell St
- 328 Williford St
- 756 Holly St
