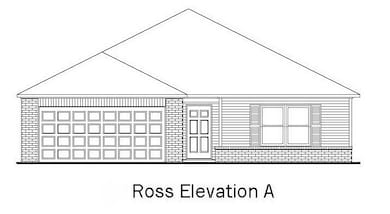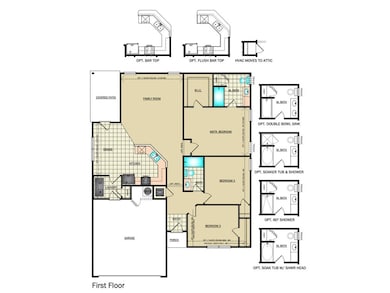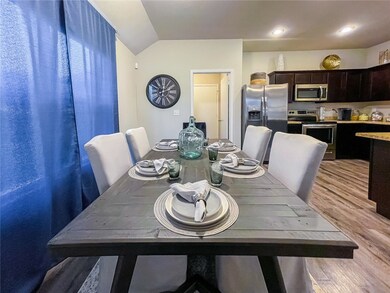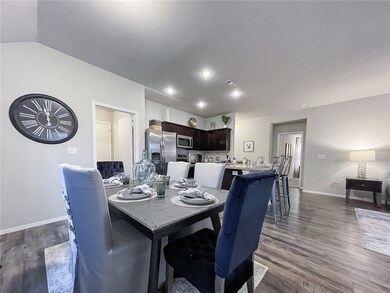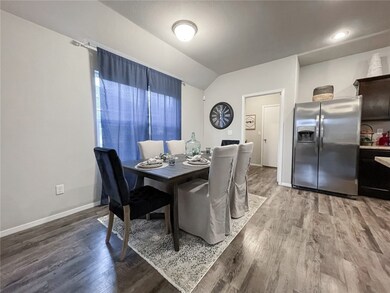
528 Jason St Elkins, AR 72727
Estimated payment $1,780/month
Highlights
- New Construction
- Property is near a park
- 2 Car Attached Garage
- Elkins Middle School Rated 9+
- Porch
- Walk-In Closet
About This Home
The lovely Ross plan is packed with curb appeal with its welcoming covered front porch and inviting front yard landscaping. This home features an open floor plan with 3 bedrooms, 2 bathrooms, an expansive family room, and an eat-in kitchen fully equipped with energy-efficient appliances, ample counter space, and a roomy pantry. Plus, a covered entryway. Learn more about this home today! *Photos are of similar model
Listing Agent
Rausch Coleman Realty Group, LLC Brokerage Phone: 479-361-8834 License #SA00075684
Home Details
Home Type
- Single Family
Year Built
- Built in 2025 | New Construction
Lot Details
- 8,712 Sq Ft Lot
- Landscaped
Parking
- 2 Car Attached Garage
Home Design
- Home to be built
- Slab Foundation
- Shingle Roof
- Architectural Shingle Roof
- Vinyl Siding
Interior Spaces
- 1,480 Sq Ft Home
- 1-Story Property
- Fire and Smoke Detector
- Washer and Dryer Hookup
Kitchen
- Electric Range
- Plumbed For Ice Maker
- Dishwasher
Flooring
- Carpet
- Luxury Vinyl Plank Tile
Bedrooms and Bathrooms
- 3 Bedrooms
- Walk-In Closet
- 2 Full Bathrooms
Utilities
- Central Heating and Cooling System
- Electric Water Heater
Additional Features
- ENERGY STAR Qualified Appliances
- Porch
- Property is near a park
Listing and Financial Details
- Home warranty included in the sale of the property
- Tax Lot 176
Community Details
Overview
- Stokenbury Farms Iv Subdivision
Recreation
- Park
Map
Home Values in the Area
Average Home Value in this Area
Property History
| Date | Event | Price | Change | Sq Ft Price |
|---|---|---|---|---|
| 05/22/2025 05/22/25 | For Sale | $269,900 | -- | $182 / Sq Ft |
Similar Homes in the area
Source: Northwest Arkansas Board of REALTORS®
MLS Number: 1308979
- 540 Jason St
- 514 Jason St
- 554 Jason St
- 500 Jason St
- 568 Jason St
- 488 Jason St
- 566 Kenneth St
- 591 Kenneth St
- 621 Kenneth St
- 637 Kenneth St
- 649 Kenneth St
- 663 Kenneth St
- 662 Kenneth St
- 675 Kenneth St
- 687 Kenneth St
- 699 Kenneth St
- 1299 White River Rd
- 1293 Middlefork Rd
- 1218 Silver Oak St
- 708 Shoffner Loop

