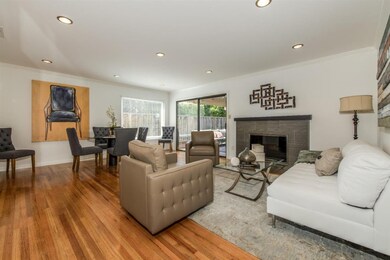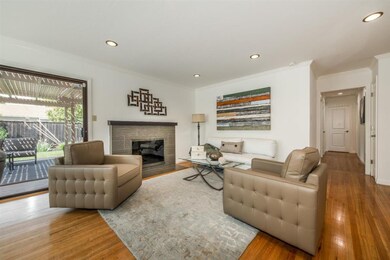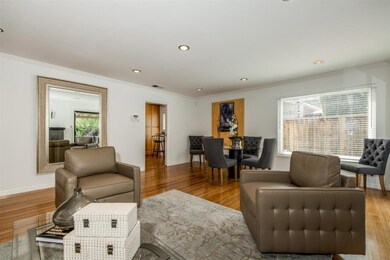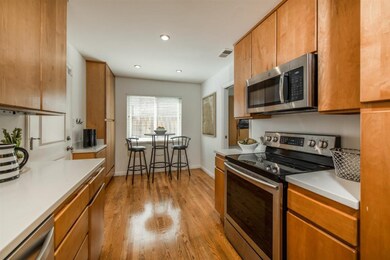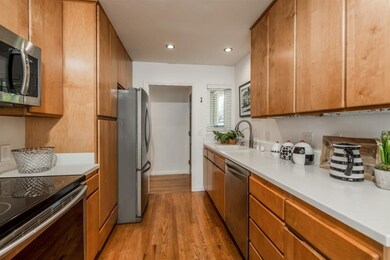
528 Leona Ln Mountain View, CA 94040
Cuesta Park NeighborhoodHighlights
- Deck
- Wood Flooring
- Breakfast Area or Nook
- Benjamin Bubb Elementary School Rated A
- Corian Countertops
- 2-minute walk to Bubb Park
About This Home
As of May 2019Updated home in highly desirable Cuesta Park neighborhood ideally situated across from Bubb Elementary and just blocks from Cuesta Park. Attractive hardwood floors, crown molding, recessed lighting and more make this home a move-in delight. Open living room boasts a fireplace and wide glass doors that open to the expansive deck and indooor/outdoor entertaining at its best. Kitchen includes stainless-steel appliances and charming breakfast nook. The master suite offers extra closet space, ceiling fan and wood shutters. The additional bedrooms have custom-designed closet interiors and ceiling fans. Insulated attic and walls plus AC for additional comfort. The stunning lot includes a fun backyard with lush lawn and vegetable beds, blocks from beautiful Cuesta Park, YMCA and El Camino Hospital. Easy access to top Silicon Valley companies including Google and Apple. Enjoy vibrant Castro Street and all the outdoor recreation of this sought-after location. Markets and shopping nearby.
Last Agent to Sell the Property
Jeanne Macvicar
Christie's International Real Estate Sereno License #00764179 Listed on: 04/22/2019

Home Details
Home Type
- Single Family
Est. Annual Taxes
- $26,045
Year Built
- Built in 1956
Lot Details
- Wood Fence
- Back Yard Fenced
- Sprinklers on Timer
- Zoning described as R1
Parking
- 2 Car Garage
- Garage Door Opener
- Secured Garage or Parking
Home Design
- Composition Roof
- Concrete Perimeter Foundation
Interior Spaces
- 1,178 Sq Ft Home
- 1-Story Property
- Wood Burning Fireplace
- Combination Dining and Living Room
- Alarm System
- Washer and Dryer
Kitchen
- Breakfast Area or Nook
- Self-Cleaning Oven
- Electric Cooktop
- Microwave
- Dishwasher
- Corian Countertops
- Disposal
Flooring
- Wood
- Tile
Bedrooms and Bathrooms
- 3 Bedrooms
- Remodeled Bathroom
- 2 Full Bathrooms
- Bathtub with Shower
- Walk-in Shower
Outdoor Features
- Deck
- Shed
Utilities
- Forced Air Heating and Cooling System
Listing and Financial Details
- Assessor Parcel Number 193-18-001
Ownership History
Purchase Details
Purchase Details
Home Financials for this Owner
Home Financials are based on the most recent Mortgage that was taken out on this home.Purchase Details
Home Financials for this Owner
Home Financials are based on the most recent Mortgage that was taken out on this home.Purchase Details
Home Financials for this Owner
Home Financials are based on the most recent Mortgage that was taken out on this home.Purchase Details
Home Financials for this Owner
Home Financials are based on the most recent Mortgage that was taken out on this home.Purchase Details
Home Financials for this Owner
Home Financials are based on the most recent Mortgage that was taken out on this home.Purchase Details
Purchase Details
Similar Homes in the area
Home Values in the Area
Average Home Value in this Area
Purchase History
| Date | Type | Sale Price | Title Company |
|---|---|---|---|
| Grant Deed | -- | None Listed On Document | |
| Interfamily Deed Transfer | -- | Wfg National Title Ins Co | |
| Quit Claim Deed | $230,000 | Wfg National Title | |
| Grant Deed | $2,033,000 | Chicago Title Company | |
| Grant Deed | $2,820,000 | Cornerstone Title Co | |
| Grant Deed | $1,260,000 | Cornerstone Title Company | |
| Interfamily Deed Transfer | -- | None Available | |
| Interfamily Deed Transfer | -- | -- | |
| Interfamily Deed Transfer | -- | -- |
Mortgage History
| Date | Status | Loan Amount | Loan Type |
|---|---|---|---|
| Previous Owner | $822,000 | New Conventional | |
| Previous Owner | $1,020,000 | New Conventional | |
| Previous Owner | $1,219,800 | Adjustable Rate Mortgage/ARM | |
| Previous Owner | $275,000 | Stand Alone Second | |
| Previous Owner | $1,058,000 | Adjustable Rate Mortgage/ARM | |
| Previous Owner | $965,000 | Adjustable Rate Mortgage/ARM | |
| Previous Owner | $990,000 | Adjustable Rate Mortgage/ARM |
Property History
| Date | Event | Price | Change | Sq Ft Price |
|---|---|---|---|---|
| 05/20/2019 05/20/19 | Sold | $2,033,000 | +1.8% | $1,726 / Sq Ft |
| 05/02/2019 05/02/19 | Pending | -- | -- | -- |
| 04/22/2019 04/22/19 | For Sale | $1,998,000 | +58.6% | $1,696 / Sq Ft |
| 08/14/2013 08/14/13 | Sold | $1,260,000 | +14.8% | $1,070 / Sq Ft |
| 07/25/2013 07/25/13 | Pending | -- | -- | -- |
| 07/18/2013 07/18/13 | For Sale | $1,098,000 | -- | $932 / Sq Ft |
Tax History Compared to Growth
Tax History
| Year | Tax Paid | Tax Assessment Tax Assessment Total Assessment is a certain percentage of the fair market value that is determined by local assessors to be the total taxable value of land and additions on the property. | Land | Improvement |
|---|---|---|---|---|
| 2024 | $26,045 | $2,229,029 | $2,091,222 | $137,807 |
| 2023 | $25,776 | $2,185,323 | $2,050,218 | $135,105 |
| 2022 | $25,707 | $2,142,474 | $2,010,018 | $132,456 |
| 2021 | $25,075 | $2,100,465 | $1,970,606 | $129,859 |
| 2020 | $25,131 | $2,073,660 | $1,938,000 | $135,660 |
| 2019 | $16,406 | $1,384,632 | $1,038,476 | $346,156 |
| 2018 | $16,226 | $1,357,483 | $1,018,114 | $339,369 |
| 2017 | $15,551 | $1,330,866 | $998,151 | $332,715 |
| 2016 | $15,123 | $1,304,772 | $978,580 | $326,192 |
| 2015 | $14,686 | $1,285,174 | $963,881 | $321,293 |
| 2014 | $14,551 | $1,260,000 | $945,000 | $315,000 |
Agents Affiliated with this Home
-

Seller's Agent in 2019
Jeanne Macvicar
Sereno Group
(650) 743-5010
3 Total Sales
-
Alexandra Zhou

Buyer's Agent in 2019
Alexandra Zhou
Morgan Real Estate
(408) 681-9793
2 in this area
168 Total Sales
-

Seller's Agent in 2013
Dave Clark
Coldwell Banker Realty
(408) 861-8861
85 Total Sales
Map
Source: MLSListings
MLS Number: ML81748184
APN: 193-18-001
- 1465 Bonita Ave
- 763 Cuesta Dr
- 1651 Tulane Dr
- 765 Cuesta Dr
- 2002 Sunnyview Ln
- 1033 Marilyn Dr
- 717 Ehrhorn Ave
- 95 Centre St
- 969 Eichler Dr
- 731 Calderon Ave
- 1200 Satake Ct
- 591 Sleeper Ave
- 2013 Sun Mor Ave
- 582 Bush St
- 1101 W El Camino Real Unit 405
- 1101 W El Camino Unit 209
- 955 Hayman Place
- 1275 Covington Rd
- 571 Mccarty Ave
- 148 Mercy St Unit AB


