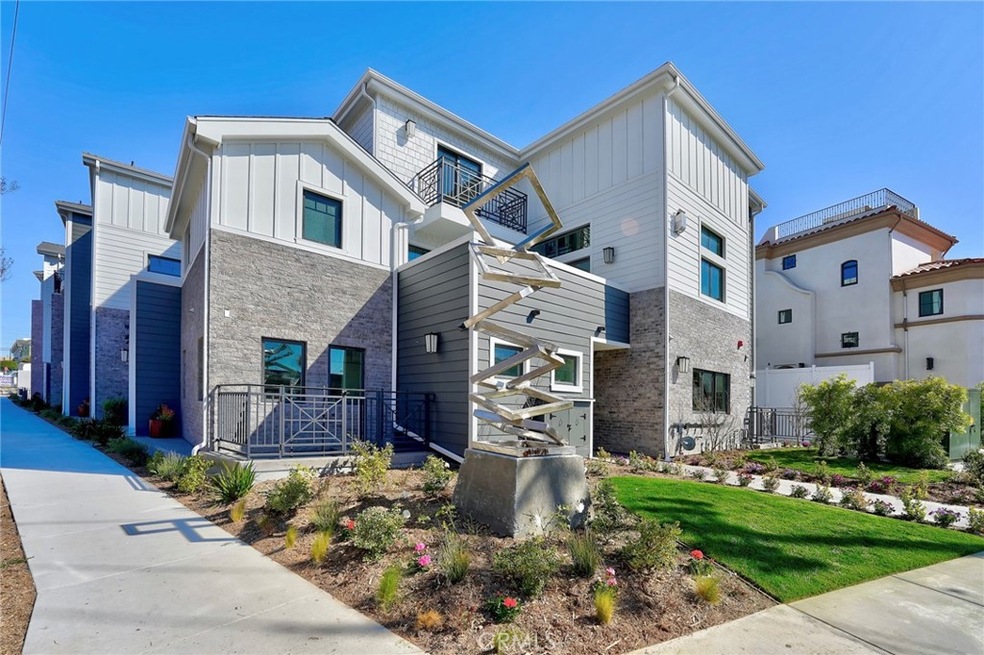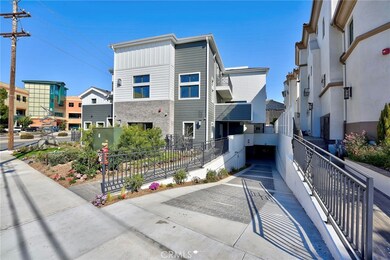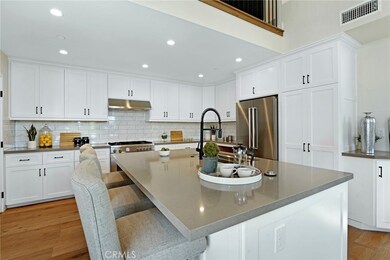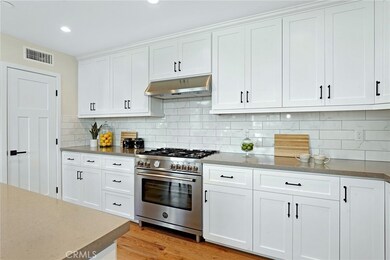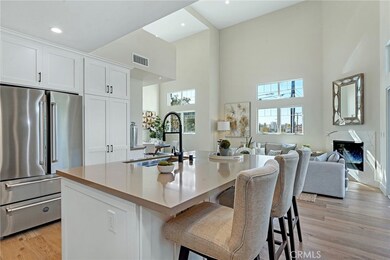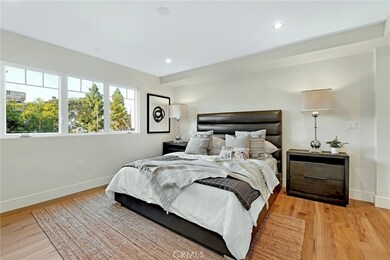
528 N Elena Ave Redondo Beach, CA 90277
Estimated Value: $1,869,000 - $2,192,509
Highlights
- Ocean View
- New Construction
- Primary Bedroom Suite
- Beryl Heights Elementary School Rated A+
- Rooftop Deck
- 0.31 Acre Lot
About This Home
As of May 2021Live every single day to the fullest at this inspired & brand new residential community in Redondo Beach. These homes represents a unique blend of beach living that catalyzes connectivity and outdoor living with an abundance of amenities ranging from parks, amazing schools, biking trails, the beach, retail space and trendy restaurants all situated within walking distance. This home offers a unique blend of living that balances space and location. This 4 bed/ 4 bath, 3045 sf home will check all your boxes with all of the modern finishes. Upon entry you will be welcomed with a bright and spacious floor plan with gorgeous vaulted ceilings. The open concept kitchen and living areas include top of the line, Italian appliances with custom cabinets and a large patio to compliment the coastal style of the interior finishes. The master bedroom includes a walk in closet, master bathroom w a large walk-in shower & jacuzzi tub. Many rooms and a loft space to cater to desired needs. Attached 2 car garage with an electric car charger. This home has been thoughtfully designed and built with the highest quality finishes- a perfect home to enjoy luxury seaside living. MUST SEE TO APPRECIATE!!.
The photo and tour are of a similar unit in the project. Buyers must visit this unit and verify.
Townhouse Details
Home Type
- Townhome
Est. Annual Taxes
- $21,212
Year Built
- Built in 2021 | New Construction
Lot Details
- 1 Common Wall
- Southwest Facing Home
- Fenced
- New Fence
- Water-Smart Landscaping
- Density is 6-10 Units/Acre
HOA Fees
- $438 Monthly HOA Fees
Parking
- 2 Car Direct Access Garage
- Parking Available
Home Design
- Cape Cod Architecture
- Craftsman Architecture
- Fire Rated Drywall
- Spanish Tile Roof
- Concrete Roof
- Stucco
Interior Spaces
- 3,045 Sq Ft Home
- 2-Story Property
- Open Floorplan
- Crown Molding
- High Ceiling
- Recessed Lighting
- Double Pane Windows
- Casement Windows
- Window Screens
- Entrance Foyer
- Great Room
- Family Room Off Kitchen
- Living Room with Fireplace
- Home Office
- Bonus Room
- Storage
- Utility Room
- Ocean Views
- Finished Basement
- Sump Pump
Kitchen
- Open to Family Room
- Eat-In Kitchen
- Self-Cleaning Oven
- Six Burner Stove
- Gas and Electric Range
- Free-Standing Range
- Range Hood
- Microwave
- Ice Maker
- Dishwasher
- Kitchen Island
- Stone Countertops
- Pots and Pans Drawers
- Self-Closing Drawers and Cabinet Doors
- Disposal
Flooring
- Wood
- Carpet
- Stone
Bedrooms and Bathrooms
- 4 Bedrooms | 3 Main Level Bedrooms
- Primary Bedroom Suite
- Walk-In Closet
- Maid or Guest Quarters
- 4 Full Bathrooms
- Stone Bathroom Countertops
- Dual Vanity Sinks in Primary Bathroom
- Low Flow Toliet
- Soaking Tub
- Separate Shower
- Exhaust Fan In Bathroom
- Linen Closet In Bathroom
Laundry
- Laundry Room
- Washer and Gas Dryer Hookup
Home Security
Eco-Friendly Details
- Green Roof
- ENERGY STAR Qualified Appliances
- Energy-Efficient Windows
- Energy-Efficient Exposure or Shade
- Energy-Efficient Construction
- Energy-Efficient HVAC
- Energy-Efficient Lighting
- Energy-Efficient Insulation
- Energy-Efficient Doors
- Energy-Efficient Thermostat
- Reclaimed Water Irrigation System
Outdoor Features
- Living Room Balcony
- Rooftop Deck
- Enclosed patio or porch
- Rain Gutters
Location
- Property is near public transit
- Urban Location
Utilities
- Zoned Heating and Cooling
- Underground Utilities
- 220 Volts in Garage
- Natural Gas Connected
- High-Efficiency Water Heater
- Phone Available
- Cable TV Available
Listing and Financial Details
- Tax Lot 1
- Tax Tract Number 74543
Community Details
Overview
- 7 Units
- 800 Catalina HOA, Phone Number (310) 307-1998
- Mypm Inc HOA
- Built by 800 N Catalina LLC
Security
- Carbon Monoxide Detectors
- Fire and Smoke Detector
- Fire Sprinkler System
Similar Homes in Redondo Beach, CA
Home Values in the Area
Average Home Value in this Area
Mortgage History
| Date | Status | Borrower | Loan Amount |
|---|---|---|---|
| Closed | Schmidt Kyle | $1,424,000 |
Property History
| Date | Event | Price | Change | Sq Ft Price |
|---|---|---|---|---|
| 05/11/2021 05/11/21 | Sold | $1,780,000 | -1.1% | $585 / Sq Ft |
| 05/08/2021 05/08/21 | Pending | -- | -- | -- |
| 05/08/2021 05/08/21 | For Sale | $1,799,000 | -- | $591 / Sq Ft |
Tax History Compared to Growth
Tax History
| Year | Tax Paid | Tax Assessment Tax Assessment Total Assessment is a certain percentage of the fair market value that is determined by local assessors to be the total taxable value of land and additions on the property. | Land | Improvement |
|---|---|---|---|---|
| 2024 | $21,212 | $1,888,950 | $530,604 | $1,358,346 |
| 2023 | -- | -- | -- | -- |
Agents Affiliated with this Home
-
Ben Agarwal

Seller's Agent in 2021
Ben Agarwal
MYGC, Inc.
(202) 508-3796
6 in this area
8 Total Sales
-
Eric Kredatus

Buyer's Agent in 2021
Eric Kredatus
DOMO Real Estate
(310) 874-1465
1 in this area
21 Total Sales
Map
Source: California Regional Multiple Listing Service (CRMLS)
MLS Number: SB21098189
APN: 7503-011-068
- 515 N Gertruda Ave Unit 9
- 110 The Village Unit 503
- 619 Beryl St
- 218 N Broadway
- 240 The Village Unit 310
- 210 The Village Unit 202
- 804 N Juanita Ave Unit B
- 718 N Juanita Ave Unit B
- 501 N Irena Ave
- 723 N Lucia Ave Unit A
- 602 N Juanita Ave Unit B
- 602 N Juanita Ave Unit A
- 108 N Broadway
- 520 The Village Unit 110
- 808 El Redondo Ave
- 417 Anita St Unit B
- 660 The Village Unit 204
- 705 2nd St
- 650 The Village Unit 309
- 650 The Village Unit 106
- 530 N Elena Ave
- 532 N Elena Ave
- 528 N Elena Ave
- 534 N Elena Ave
- 514 N Elena Ave
- 512 N Elena Ave
- 516 N Elena Ave Unit B
- 516 N Elena Ave Unit C
- 516 N Elena Ave Unit 2
- 516 N Elena Ave Unit 1
- 516 N Elena Ave Unit 3
- 518 N Elena Ave
- 517 N Elena Ave
- 517 N Elena Ave Unit B
- 517 N Elena Ave Unit A
- 510 N Elena Ave Unit A
- 520 N Elena Ave
- 520 N Elena Ave Unit A
- 519 N Elena Ave
- 519 N Elena Ave Unit B
