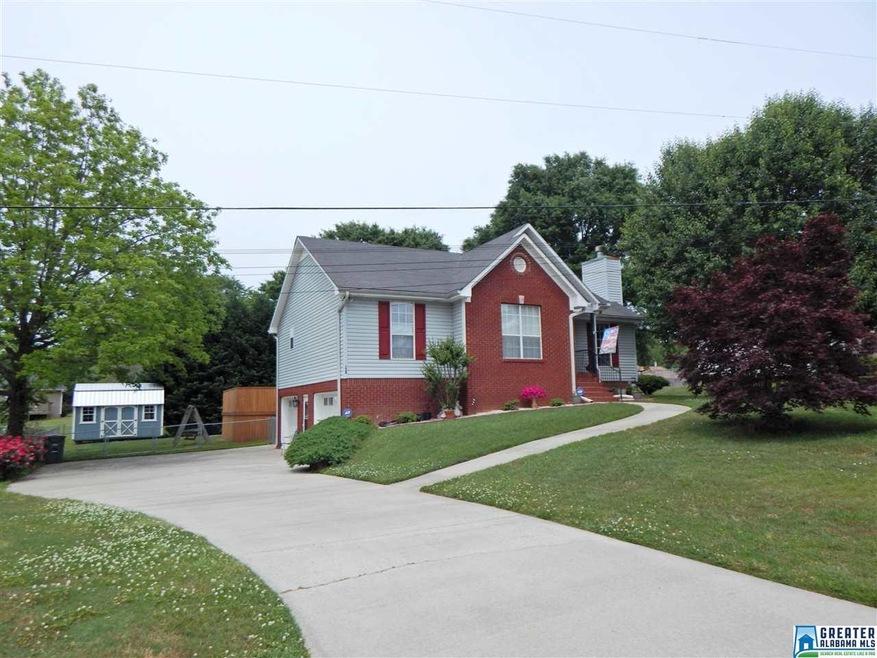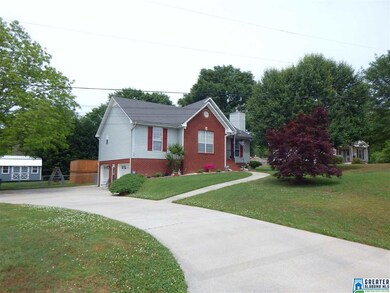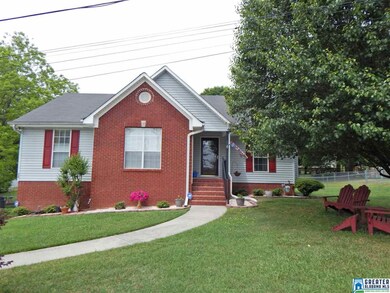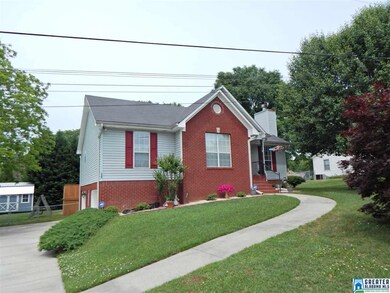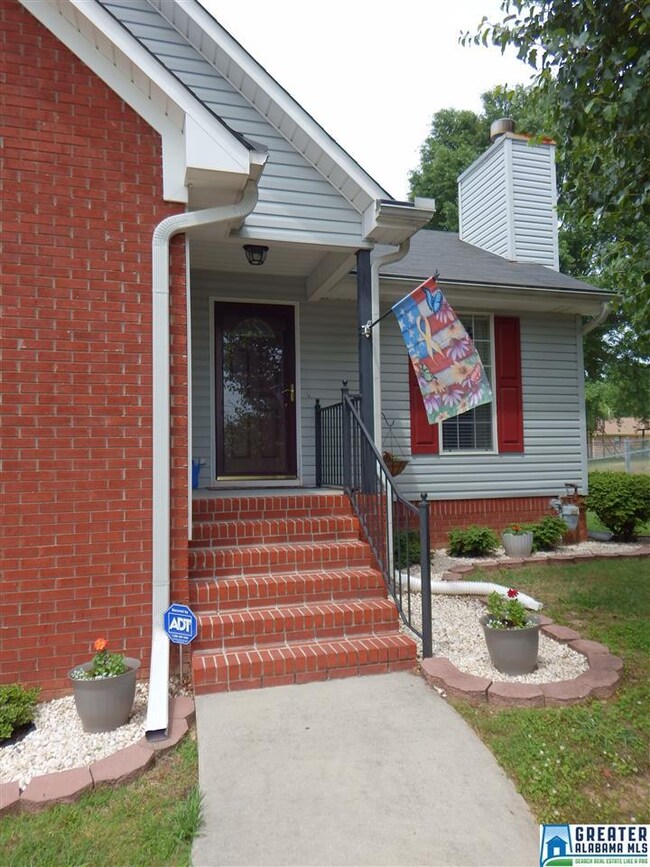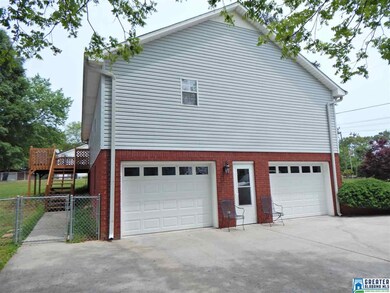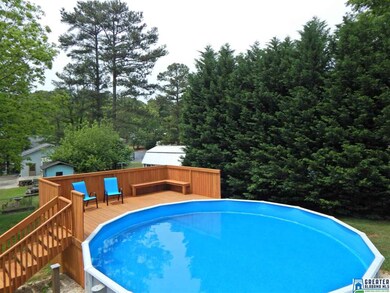
528 Park St Gardendale, AL 35071
Highlights
- In Ground Pool
- Wood Flooring
- Den with Fireplace
- Deck
- Attic
- 1-minute walk to Luman Harris Park
About This Home
As of June 2016This lovely home is a rare find! Three bedrooms with two full baths on the main level. Open living room with spotless hardwood flooring. The updated kitchen offers stainless appliances, tile flooring and a bay window! Spacious master bedroom with his and her closets! In the master bathroom you will find double vanities and tile flooring. Large finished den in the basement for a man cave or office! Fenced in back yard with above ground POOL and detached storage building. The list goes on and on! The HVAC unit is less than two years old. This home is truly immaculate.
Home Details
Home Type
- Single Family
Year Built
- 2001
Lot Details
- Fenced Yard
Parking
- 2 Car Garage
- Basement Garage
- Side Facing Garage
- Driveway
- Off-Street Parking
Home Design
- Vinyl Siding
Interior Spaces
- 1-Story Property
- Wood Burning Fireplace
- Brick Fireplace
- Den with Fireplace
- Pull Down Stairs to Attic
Kitchen
- Gas Oven
- Stove
- Built-In Microwave
- Dishwasher
- Laminate Countertops
Flooring
- Wood
- Carpet
- Tile
Bedrooms and Bathrooms
- 3 Bedrooms
- 2 Full Bathrooms
- Bathtub and Shower Combination in Primary Bathroom
Laundry
- Laundry Room
- Laundry on main level
- Washer and Electric Dryer Hookup
Basement
- Basement Fills Entire Space Under The House
- Recreation or Family Area in Basement
- Natural lighting in basement
Pool
- In Ground Pool
- Above Ground Pool
Outdoor Features
- Deck
- Porch
Utilities
- Central Air
- Heating System Uses Gas
- Gas Water Heater
- Septic Tank
Listing and Financial Details
- Assessor Parcel Number 13-00-18-3-001-114.002
Similar Homes in the area
Home Values in the Area
Average Home Value in this Area
Property History
| Date | Event | Price | Change | Sq Ft Price |
|---|---|---|---|---|
| 07/06/2025 07/06/25 | Price Changed | $280,000 | -2.4% | $179 / Sq Ft |
| 06/20/2025 06/20/25 | Price Changed | $287,000 | -2.7% | $184 / Sq Ft |
| 06/13/2025 06/13/25 | For Sale | $295,000 | +74.6% | $189 / Sq Ft |
| 06/09/2016 06/09/16 | Sold | $169,000 | -3.4% | $124 / Sq Ft |
| 05/04/2016 05/04/16 | Pending | -- | -- | -- |
| 04/29/2016 04/29/16 | For Sale | $174,900 | -- | $128 / Sq Ft |
Tax History Compared to Growth
Agents Affiliated with this Home
-
Kevin Muncher

Seller's Agent in 2025
Kevin Muncher
Keller Williams Realty Vestavia
(205) 601-7586
6 Total Sales
-
Sheree West

Seller's Agent in 2016
Sheree West
RE/MAX
(205) 281-3706
52 in this area
135 Total Sales
-
Scott Bennefield

Seller Co-Listing Agent in 2016
Scott Bennefield
RE/MAX
(205) 910-2991
42 in this area
105 Total Sales
-
R
Buyer Co-Listing Agent in 2016
Robert Pennington
Town Square Realty
Map
Source: Greater Alabama MLS
MLS Number: 748683
- 705 Goldenrod Dr
- 3102 Willow Ln
- 605 Oriole Ln Unit 6
- 3204 Waxberry Ln
- 725 Parker Ave
- 731 Parker Dr
- 436 Cullman Rd
- 140 Camelia Ave
- 716 Downs Ave
- 705 Peterson Dr
- 220 Honeysuckle Ln
- 927 Calvary Crossing Unit 4
- 3006 Calvary Hill Unit 1
- 904 Honeysuckle Dr
- 3132 New Castle Rd Unit .600
- 3000 Calvary Hill Unit 2
- 804 Calvary Crossing Unit 20
- 0 Calvary Crossing Unit 6
- 3007 Calvary Hill Unit 24
- 913 Calvary Crossing Unit 16
