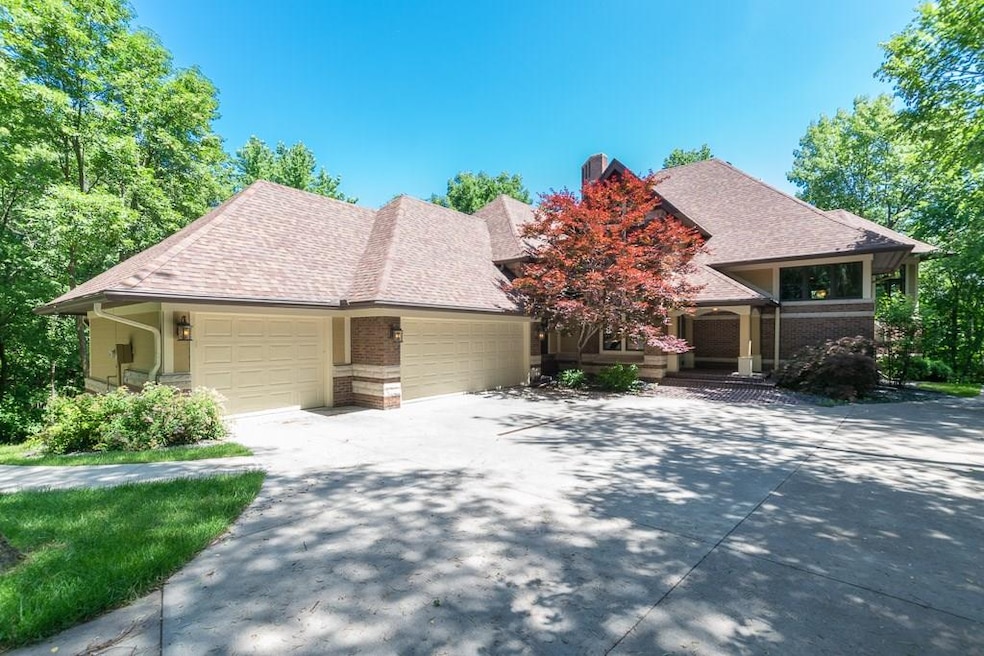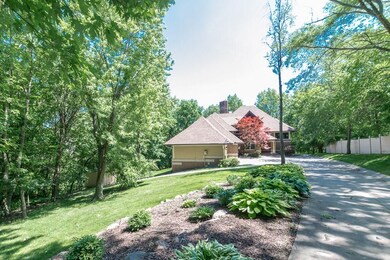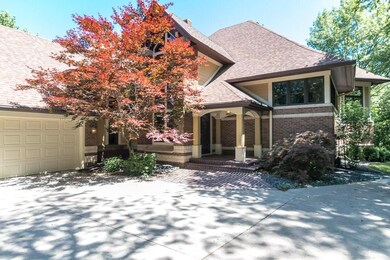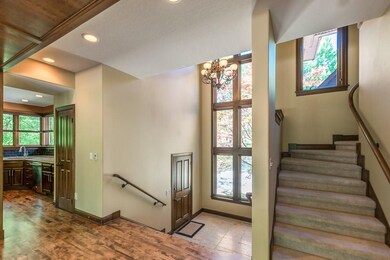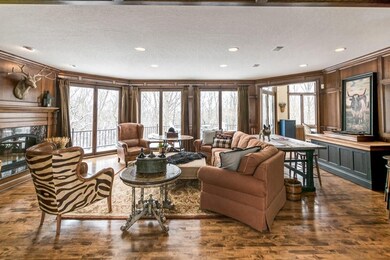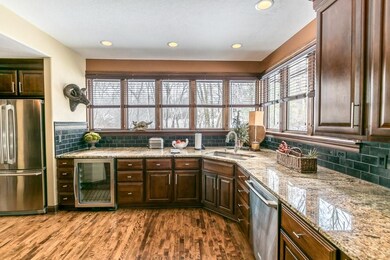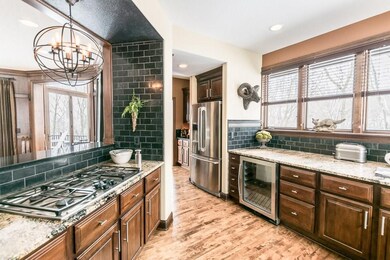
528 S 34th Ct West Des Moines, IA 50265
Estimated Value: $786,000 - $1,095,000
Highlights
- 1.2 Acre Lot
- Wood Flooring
- 3 Fireplaces
- Jordan Creek Elementary School Rated A-
- Main Floor Primary Bedroom
- No HOA
About This Home
As of November 2018Back on the market due to buyers financing! Gorgeous view!. 1.198 wooded acres in coveted West Des Moines location, near Valley Southwoods Freshman High School. Gorgeous brick and stone 1.5 story walk-out executive retreat with 3-car heated garage and a first floor master. Enter the grand foyer to the main living room s hardwood floors, cherry trim, floor-to-ceiling windows throughout with a beautiful fireplace. Magnificent gourmet kitchen with granite counter tops and top-quality stainless steel appliances and formal dining room. Large Master suite with fireplace, master bath with heated floor and generous closet space. Maintenance-free deck off the living room and master. The second floor has a full bath, 2 bedrooms and access to a maintenance-free upper deck. The walk-out basement features a custom wet bar, huge family room with fireplace, game area, 4th bedroom, and full bath with separate vanity space. Step out to a flagstone patio leading into the secluded backyard.
Home Details
Home Type
- Single Family
Est. Annual Taxes
- $13,056
Year Built
- Built in 1995
Lot Details
- 1.2 Acre Lot
- Irregular Lot
- Property is zoned PUDSF
Home Design
- Brick Exterior Construction
- Asphalt Shingled Roof
- Stone Siding
- Cement Board or Planked
Interior Spaces
- 3,294 Sq Ft Home
- 1.5-Story Property
- Wet Bar
- 3 Fireplaces
- Shades
- Drapes & Rods
- Family Room Downstairs
- Formal Dining Room
- Walk-Out Basement
- Laundry on main level
Kitchen
- Stove
- Dishwasher
Flooring
- Wood
- Carpet
- Laminate
- Tile
- Vinyl
Bedrooms and Bathrooms
- 4 Bedrooms | 1 Primary Bedroom on Main
Home Security
- Home Security System
- Fire and Smoke Detector
Parking
- 3 Car Attached Garage
- Driveway
Utilities
- Forced Air Heating and Cooling System
Community Details
- No Home Owners Association
Listing and Financial Details
- Assessor Parcel Number 32003857500220
Ownership History
Purchase Details
Home Financials for this Owner
Home Financials are based on the most recent Mortgage that was taken out on this home.Purchase Details
Home Financials for this Owner
Home Financials are based on the most recent Mortgage that was taken out on this home.Similar Homes in West Des Moines, IA
Home Values in the Area
Average Home Value in this Area
Purchase History
| Date | Buyer | Sale Price | Title Company |
|---|---|---|---|
| Etcheto Leonardo G | $675,000 | None Available | |
| Bonnestetter John R | $529,500 | None Available |
Mortgage History
| Date | Status | Borrower | Loan Amount |
|---|---|---|---|
| Open | Etcheto Leonardo G | $545,000 | |
| Closed | Etcheto Leonardo G | $510,400 | |
| Closed | Etcheto Leonardo E | $32,400 | |
| Closed | Etcheto Leonardo Garcia | $40,000 | |
| Previous Owner | Etcheto Leonardo G | $500,000 | |
| Previous Owner | Smith Todd A | $540,000 | |
| Previous Owner | Bonnstetter John R | $217,500 | |
| Previous Owner | Bonnestetter John R | $250,000 |
Property History
| Date | Event | Price | Change | Sq Ft Price |
|---|---|---|---|---|
| 11/30/2018 11/30/18 | Sold | $675,000 | -10.0% | $205 / Sq Ft |
| 10/31/2018 10/31/18 | Pending | -- | -- | -- |
| 04/19/2018 04/19/18 | For Sale | $750,000 | +11.1% | $228 / Sq Ft |
| 11/23/2015 11/23/15 | Sold | $675,000 | -1.5% | $205 / Sq Ft |
| 11/23/2015 11/23/15 | Pending | -- | -- | -- |
| 09/14/2015 09/14/15 | For Sale | $685,000 | +11.4% | $208 / Sq Ft |
| 08/05/2013 08/05/13 | Sold | $615,000 | -17.9% | $187 / Sq Ft |
| 08/05/2013 08/05/13 | Pending | -- | -- | -- |
| 06/06/2013 06/06/13 | For Sale | $749,000 | -- | $227 / Sq Ft |
Tax History Compared to Growth
Tax History
| Year | Tax Paid | Tax Assessment Tax Assessment Total Assessment is a certain percentage of the fair market value that is determined by local assessors to be the total taxable value of land and additions on the property. | Land | Improvement |
|---|---|---|---|---|
| 2024 | $13,664 | $872,500 | $131,500 | $741,000 |
| 2023 | $13,582 | $872,500 | $131,500 | $741,000 |
| 2022 | $13,420 | $712,300 | $111,200 | $601,100 |
| 2021 | $13,134 | $712,300 | $111,200 | $601,100 |
| 2020 | $13,134 | $673,700 | $103,900 | $569,800 |
| 2019 | $12,952 | $673,700 | $103,900 | $569,800 |
| 2018 | $12,984 | $632,300 | $95,600 | $536,700 |
| 2017 | $14,178 | $632,300 | $95,600 | $536,700 |
Agents Affiliated with this Home
-
Galen Kurth

Seller's Agent in 2018
Galen Kurth
RE/MAX
(515) 238-7633
3 in this area
149 Total Sales
-
June Mackay

Buyer's Agent in 2018
June Mackay
Stevens Realty
(515) 306-1118
18 in this area
124 Total Sales
-
Marc Lee

Seller's Agent in 2013
Marc Lee
RE/MAX
(515) 988-2568
78 in this area
359 Total Sales
-
Jill Olofson

Seller Co-Listing Agent in 2013
Jill Olofson
RE/MAX
(515) 991-9452
3 in this area
33 Total Sales
Map
Source: Des Moines Area Association of REALTORS®
MLS Number: 558982
APN: 32003857500220
- 501 S 33rd St
- 200 S 30th St
- 3305 Ep True Pkwy Unit 1701
- 920 S 26th St
- 2501 Ridgewood Dr
- 3713 Oak Creek Place
- 255 S 41st St Unit 182
- 5500 Grand Ave
- 2801 Ep True Pkwy Unit 201
- 2801 Ep True Pkwy Unit 1005
- 2510 Scenic Valley Dr
- 2905 Maple St
- 209 39th St
- 308 33rd St
- 4729 Ashley Park Dr
- 2322 Valley Ridge Place
- 307 38th St
- 142 25th Ct
- 313 29th St
- 4425 Mills Civic Pkwy Unit 803
