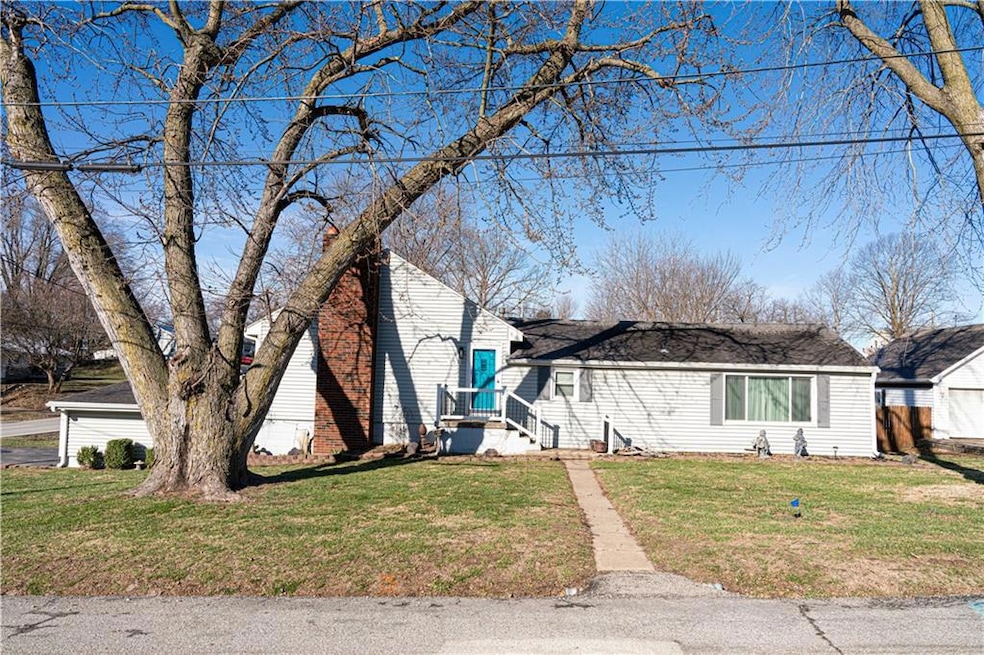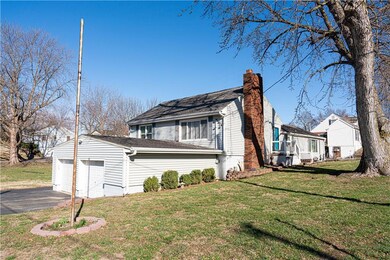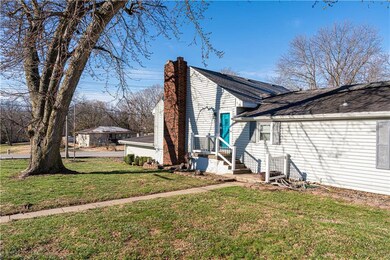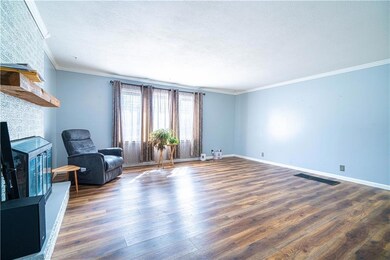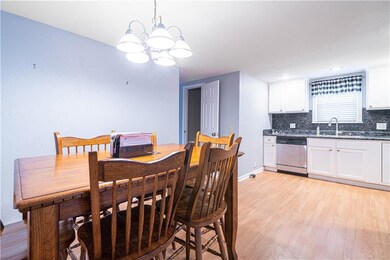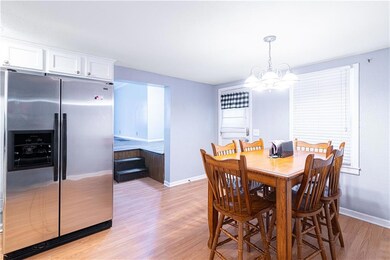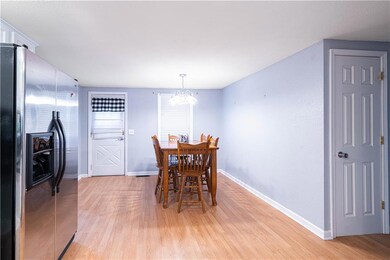
528 S 39th St Saint Joseph, MO 64506
East Saint Joseph NeighborhoodHighlights
- Recreation Room
- Wood Flooring
- No HOA
- Raised Ranch Architecture
- Corner Lot
- 2 Car Attached Garage
About This Home
As of May 2025This beautiful 3-bedroom, 2-bathroom home sits on a desirable corner lot and features an inviting open floor plan. The large living room seamlessly connects to the kitchen and dining area, creating the perfect space for entertaining. The main floor master suite offers convenience and privacy, while the additional bedrooms provide ample space for family or guests. A 2-car garage ensures plenty of parking and storage. Don't miss the opportunity to make this lovely home yours! Sold "As Is". Inspections welcome.
Last Agent to Sell the Property
BHHS Stein & Summers Brokerage Phone: 816-341-3669 License #2013027355 Listed on: 03/17/2025

Home Details
Home Type
- Single Family
Est. Annual Taxes
- $1,745
Year Built
- Built in 1960
Lot Details
- 0.31 Acre Lot
- Partially Fenced Property
- Wood Fence
- Corner Lot
- Level Lot
Parking
- 2 Car Attached Garage
- Off-Street Parking
Home Design
- Raised Ranch Architecture
- Traditional Architecture
- Composition Roof
- Vinyl Siding
Interior Spaces
- Living Room with Fireplace
- Combination Dining and Living Room
- Recreation Room
Flooring
- Wood
- Vinyl
Bedrooms and Bathrooms
- 3 Bedrooms
- 2 Full Bathrooms
Basement
- Basement Fills Entire Space Under The House
- Laundry in Basement
Utilities
- Forced Air Heating and Cooling System
Community Details
- No Home Owners Association
Listing and Financial Details
- Assessor Parcel Number 06-1.0-11-003-001-064.000
- $0 special tax assessment
Ownership History
Purchase Details
Home Financials for this Owner
Home Financials are based on the most recent Mortgage that was taken out on this home.Purchase Details
Similar Homes in Saint Joseph, MO
Home Values in the Area
Average Home Value in this Area
Purchase History
| Date | Type | Sale Price | Title Company |
|---|---|---|---|
| Warranty Deed | -- | Advantage Title | |
| Deed | -- | None Listed On Document |
Mortgage History
| Date | Status | Loan Amount | Loan Type |
|---|---|---|---|
| Open | $160,000 | New Conventional | |
| Previous Owner | $15,000 | Credit Line Revolving |
Property History
| Date | Event | Price | Change | Sq Ft Price |
|---|---|---|---|---|
| 05/16/2025 05/16/25 | Sold | -- | -- | -- |
| 03/17/2025 03/17/25 | For Sale | $210,000 | -- | $67 / Sq Ft |
Tax History Compared to Growth
Tax History
| Year | Tax Paid | Tax Assessment Tax Assessment Total Assessment is a certain percentage of the fair market value that is determined by local assessors to be the total taxable value of land and additions on the property. | Land | Improvement |
|---|---|---|---|---|
| 2024 | $1,745 | $24,380 | $3,800 | $20,580 |
| 2023 | $1,745 | $24,380 | $3,800 | $20,580 |
| 2022 | $140 | $24,380 | $3,800 | $20,580 |
| 2021 | $1,617 | $24,380 | $3,800 | $20,580 |
| 2020 | $1,608 | $24,380 | $3,800 | $20,580 |
| 2019 | $278 | $24,380 | $3,800 | $20,580 |
| 2018 | $1,402 | $24,380 | $3,800 | $20,580 |
| 2017 | $1,389 | $24,380 | $0 | $0 |
| 2015 | $1,354 | $24,380 | $0 | $0 |
| 2014 | $1,354 | $24,380 | $0 | $0 |
Agents Affiliated with this Home
-
Tammy Rivera

Seller's Agent in 2025
Tammy Rivera
BHHS Stein & Summers
(816) 341-3669
62 in this area
251 Total Sales
-
Raquel HOPPER

Buyer's Agent in 2025
Raquel HOPPER
Keller Williams KC North
(816) 390-3964
74 in this area
348 Total Sales
Map
Source: Heartland MLS
MLS Number: 2536473
APN: 06-1.0-11-003-001-064.000
- 408 Payne Terrace
- 403 S Belt Hwy
- 3726 Charles St
- 806 S Woodbine Rd
- 3814 Penn St
- 3402 Messanie St
- 3505 Seneca St
- 1304 S 39th St
- 3502 Penn St
- 4215 Highway 169
- 3501 Sacramento St
- 3319 Mitchell Ave
- 1509 S 41st St
- 1415 S 34th St
- 3137 Hawthorne Dr
- 3114 Messanie St
- 3142 Felix St
- 3317 Sacramento St
- 4406 S Stonecrest Cir
- 3119 Seneca St
