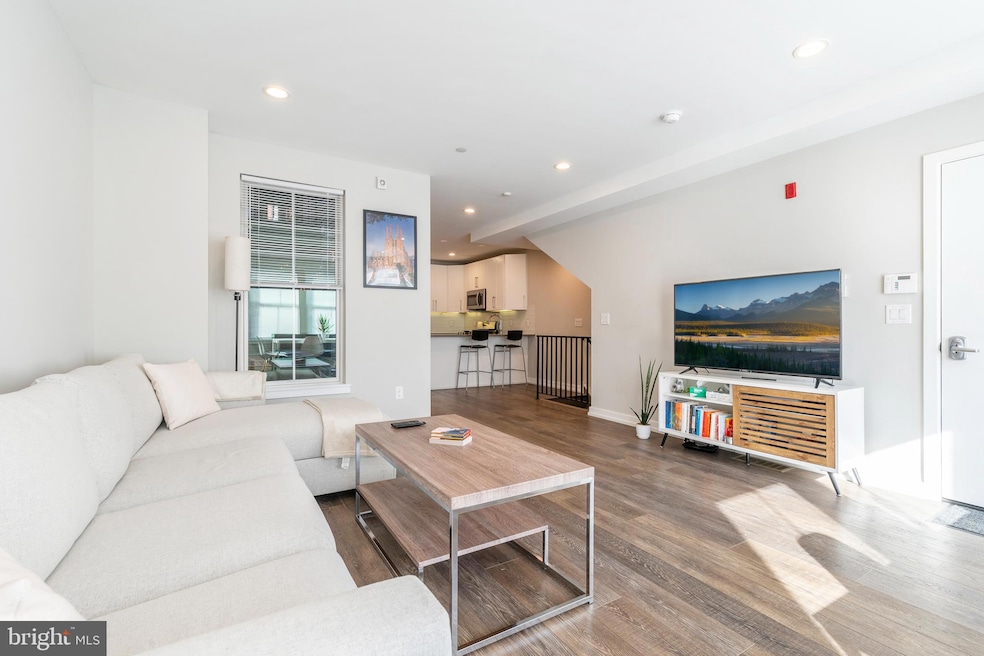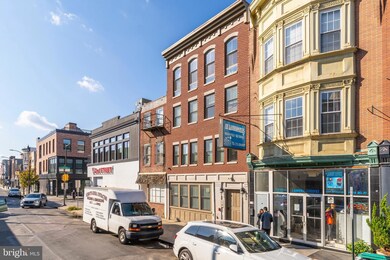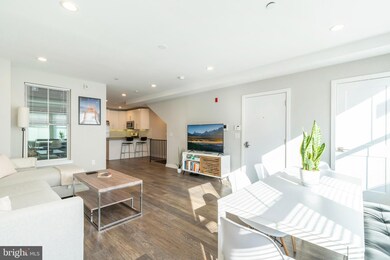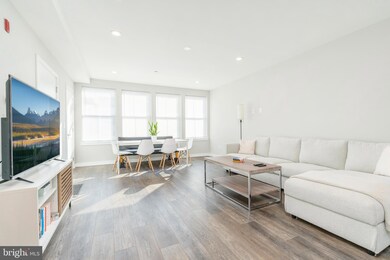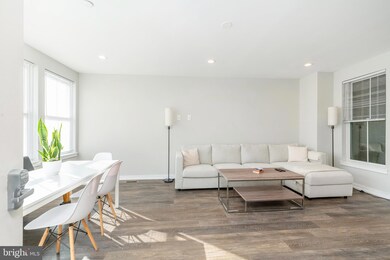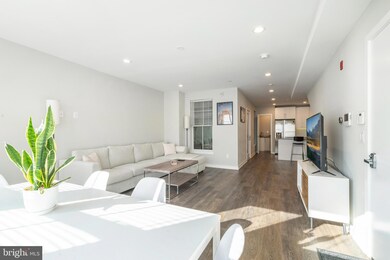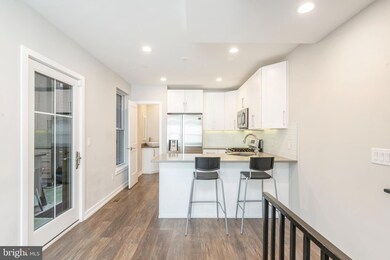
528 S 5th St Unit 1F Philadelphia, PA 19147
Society Hill NeighborhoodHighlights
- Gourmet Kitchen
- Wood Flooring
- Breakfast Area or Nook
- Open Floorplan
- Upgraded Countertops
- 2-minute walk to Starr Garden Playground
About This Home
As of February 2024Welcome to Valletta Condominiums, where comfort, style, and luxury take center stage. This modern condo unit, just 4 years old, offers a delightful package, with the added benefit of a $2400, one-year prepaid parking credit (available with an acceptable offer) and with the added benefit of ample time remaining on the 10 year TAX ABATEMENT and low condo fees!
Step inside to discover an array of tasteful finishes and features that are sure to impress. These include gleaming hardwood floors, generous ceilings, recessed lighting, and expansive windows that flood the space with natural light. The open living and dining areas offer flexible furniture arrangements, seamlessly connecting to the gourmet kitchen. This well-appointed kitchen boasts attractive countertops, stainless steel appliances, under-cabinet lighting, and an elegantly tiled backsplash.
The first floor features a charming powder room with custom tiling and a stylish vanity, as well as access to a generously sized, Private Patio area. On the lower level, you'll find a spacious and well-lit bedroom with ample closet space, a conveniently situated laundry closet, and a hall bath with a tiled shower. The master suite, complete with a private bathroom and walk-in closet, is certain to please. There is also a storage locker for the unit in the basement of the building.
Nestled in the heart of Society Hill, Valletta provides convenient access to an amazing variety of shops and eateries and is located between 2 great neighborhoods with tons to offer. Don't hesitate; schedule your viewing today! You're not going to want to miss this opportunity.
Last Agent to Sell the Property
BHHS Fox & Roach At the Harper, Rittenhouse Square Listed on: 11/07/2023

Last Buyer's Agent
Andy Galster
KW Empower

Townhouse Details
Home Type
- Townhome
Est. Annual Taxes
- $1,500
Year Built
- Built in 2019
HOA Fees
- $200 Monthly HOA Fees
Parking
- Prepaid Parking
Home Design
- Masonry
Interior Spaces
- 1,082 Sq Ft Home
- Property has 2 Levels
- Open Floorplan
- Recessed Lighting
- Combination Dining and Living Room
- Wood Flooring
- Intercom
Kitchen
- Gourmet Kitchen
- Breakfast Area or Nook
- Gas Oven or Range
- <<builtInMicrowave>>
- Freezer
- Ice Maker
- Dishwasher
- Stainless Steel Appliances
- Upgraded Countertops
Bedrooms and Bathrooms
- 2 Main Level Bedrooms
- Walk-in Shower
Laundry
- Laundry in unit
- Dryer
- Washer
Schools
- Mc Call Gen George Elementary School
Utilities
- Forced Air Heating and Cooling System
- Natural Gas Water Heater
Additional Features
- Patio
- Property is in excellent condition
Listing and Financial Details
- Tax Lot 376
- Assessor Parcel Number 888501344
Community Details
Overview
- Society Hill Subdivision
Pet Policy
- Pets allowed on a case-by-case basis
Similar Homes in Philadelphia, PA
Home Values in the Area
Average Home Value in this Area
Property History
| Date | Event | Price | Change | Sq Ft Price |
|---|---|---|---|---|
| 06/24/2025 06/24/25 | Price Changed | $442,000 | -1.8% | $409 / Sq Ft |
| 06/08/2025 06/08/25 | Price Changed | $449,990 | 0.0% | $416 / Sq Ft |
| 05/21/2025 05/21/25 | For Sale | $450,000 | +5.1% | $416 / Sq Ft |
| 02/22/2024 02/22/24 | Sold | $428,000 | +1.9% | $396 / Sq Ft |
| 12/19/2023 12/19/23 | Pending | -- | -- | -- |
| 11/20/2023 11/20/23 | Price Changed | $419,900 | -3.4% | $388 / Sq Ft |
| 11/07/2023 11/07/23 | For Sale | $434,900 | -- | $402 / Sq Ft |
Tax History Compared to Growth
Agents Affiliated with this Home
-
Jennifer Geddes

Seller's Agent in 2025
Jennifer Geddes
KW Empower
(484) 995-2155
2 in this area
167 Total Sales
-
Reid Rosenthal

Seller's Agent in 2024
Reid Rosenthal
BHHS Fox & Roach
(215) 790-5225
18 in this area
536 Total Sales
-
A
Buyer's Agent in 2024
Andy Galster
KW Empower
(856) 994-2107
1 in this area
75 Total Sales
Map
Source: Bright MLS
MLS Number: PAPH2293740
- 513 S Randolph Ct Unit F
- 520 Kater St Unit 4
- 523 S Leithgow St
- 526 Pine St
- 703 S 6th St
- 704 S 6th St Unit 2
- 623 25 Kater St
- 709 E Passyunk Ave
- 501 Pine St
- 513 Pine St
- 517 Pine St
- 712 S 6th St
- 718 S Randolph St
- 610 Pine St
- 333 S 6th St
- 632 Bainbridge St
- 311 Gaskill St
- 617 Pine St
- 713 S 4th St
- 622 S 7th St
