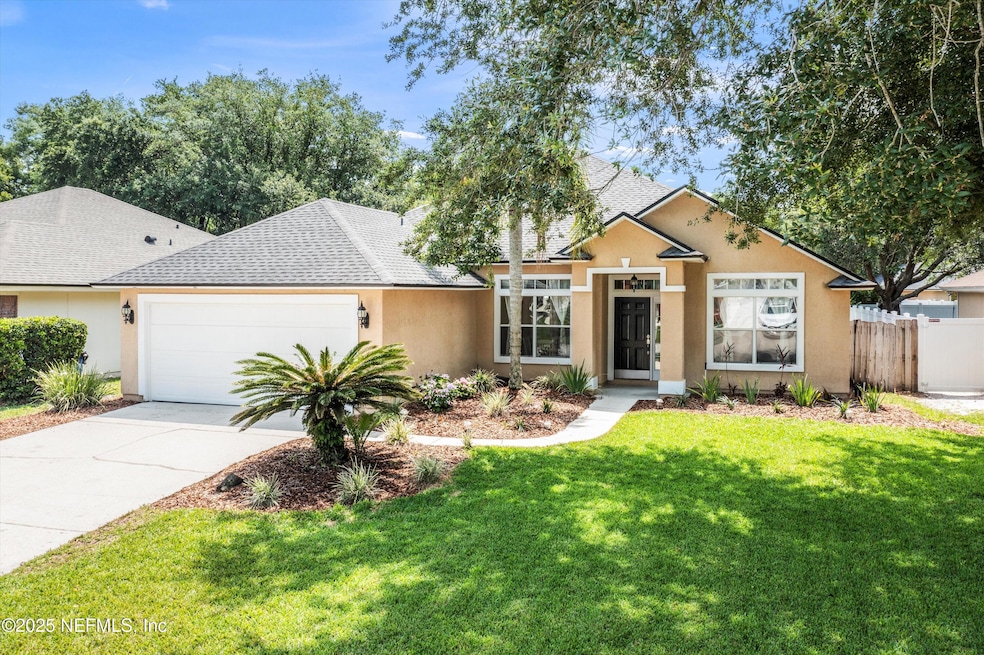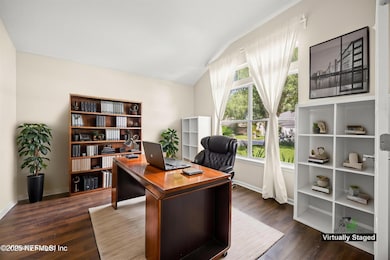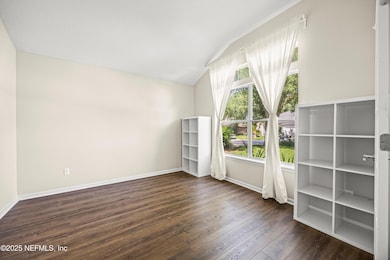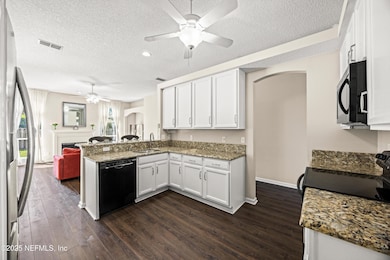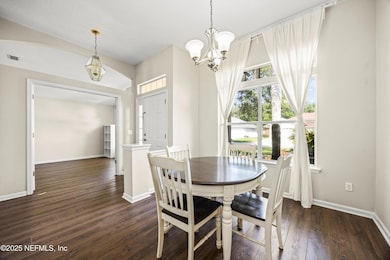
528 Sparrow Branch Cir Saint Johns, FL 32259
Estimated payment $2,726/month
Highlights
- Very Popular Property
- Golf Course Community
- Open Floorplan
- Durbin Creek Elementary School Rated A
- Fitness Center
- Clubhouse
About This Home
Welcome to this ready-to-move-in home within the sought-after Julington Creek Plantation. This exceptional home boasts an open-concept floor plan including three bedrooms, two bathrooms, a private office, and a dining room. The kitchen is well-appointed with white cabinetry, granite countertops, and black appliances. The kitchen, seamlessly connects the fire place adorned great room and breakfast nook, perfect for casual gatherings. A private office with French doors and a separate dining room offer spaces suitable for more intimate occasions. The outdoor area provides privacy and flexibility with a fenced yard and a covered lanai featuring an extended patio. The primary suite is generously sized, complete with tray ceilings and a bay window. The primary bathroom includes dual vanities, two walk-in closets, a soaking tub, and a separate shower. Two additional bedrooms accommodate guests comfortably. Designer elements such as extended wood-look flooring and upgraded lighting fixtures enhance the home's appeal. Julington Creek Plantation is situated in St Johns County, Florida, renowned for its top-rated schools. The community offers resort-style amenities including a clubhouse, tennis and basketball courts, swimming pools, a skate park, a golf course, and more.
Home Details
Home Type
- Single Family
Est. Annual Taxes
- $3,270
Year Built
- Built in 2001
Lot Details
- 6,534 Sq Ft Lot
- Back Yard Fenced
HOA Fees
- $47 Monthly HOA Fees
Parking
- 2 Car Garage
Home Design
- Shingle Roof
- Stucco
Interior Spaces
- 1,852 Sq Ft Home
- 1-Story Property
- Open Floorplan
- Vaulted Ceiling
- Ceiling Fan
- Wood Burning Fireplace
- Entrance Foyer
- Fire and Smoke Detector
Kitchen
- Breakfast Area or Nook
- Breakfast Bar
- Electric Range
- Microwave
- Dishwasher
- Disposal
Flooring
- Laminate
- Vinyl
Bedrooms and Bathrooms
- 3 Bedrooms
- Split Bedroom Floorplan
- Dual Closets
- Walk-In Closet
- 2 Full Bathrooms
- Bathtub With Separate Shower Stall
Laundry
- Dryer
- Washer
- Sink Near Laundry
Schools
- Durbin Creek Elementary School
- Fruit Cove Middle School
- Creekside High School
Additional Features
- Patio
- Central Heating and Cooling System
Listing and Financial Details
- Assessor Parcel Number 2495401620
Community Details
Overview
- Julington Creek Plan Subdivision
Amenities
- Clubhouse
Recreation
- Golf Course Community
- Tennis Courts
- Community Basketball Court
- Community Playground
- Fitness Center
- Children's Pool
- Park
Map
Home Values in the Area
Average Home Value in this Area
Tax History
| Year | Tax Paid | Tax Assessment Tax Assessment Total Assessment is a certain percentage of the fair market value that is determined by local assessors to be the total taxable value of land and additions on the property. | Land | Improvement |
|---|---|---|---|---|
| 2025 | $2,904 | $174,540 | -- | -- |
| 2024 | $2,904 | $169,621 | -- | -- |
| 2023 | $2,904 | $164,681 | $0 | $0 |
| 2022 | $2,840 | $159,884 | $0 | $0 |
| 2021 | $2,614 | $155,227 | $0 | $0 |
| 2020 | $2,557 | $153,084 | $0 | $0 |
| 2019 | $2,580 | $149,642 | $0 | $0 |
| 2018 | $2,512 | $146,852 | $0 | $0 |
| 2017 | $2,473 | $143,832 | $0 | $0 |
| 2016 | $2,450 | $145,100 | $0 | $0 |
| 2015 | $2,485 | $144,092 | $0 | $0 |
| 2014 | $2,488 | $141,736 | $0 | $0 |
Property History
| Date | Event | Price | Change | Sq Ft Price |
|---|---|---|---|---|
| 05/27/2025 05/27/25 | For Sale | $429,999 | -- | $232 / Sq Ft |
Purchase History
| Date | Type | Sale Price | Title Company |
|---|---|---|---|
| Warranty Deed | $199,900 | Homeguard Title & Trust Of M | |
| Warranty Deed | $189,900 | Stewart Title | |
| Warranty Deed | $189,900 | Stewart Title | |
| Corporate Deed | $156,600 | -- |
Mortgage History
| Date | Status | Loan Amount | Loan Type |
|---|---|---|---|
| Open | $147,143 | New Conventional | |
| Closed | $154,900 | Purchase Money Mortgage | |
| Previous Owner | $41,118 | Unknown | |
| Previous Owner | $26,534 | Unknown | |
| Previous Owner | $144,900 | Purchase Money Mortgage | |
| Previous Owner | $141,600 | Unknown | |
| Previous Owner | $140,000 | No Value Available |
About the Listing Agent

I’m a Top Producing Realtor with WATSON REALTY CORP. I specialize in providing home-buyers and sellers with professional, responsive and attentive real estate services in Jacksonville, St Augustine and the surrounding areas. If you’re ready to buy, sell or invest in Residential Real Estate, give me a call today and let me put my experience to work for you.
“Providing Legendary Quality Service Every Step of the Way”
Kim's Other Listings
Source: realMLS (Northeast Florida Multiple Listing Service)
MLS Number: 2089702
APN: 249540-1620
- 733 Austin Place
- 745 Austin Place
- 1925 Barham Ct
- 4413 N Pennycress Place
- 1232 Loch Tanna Loop
- 177 E Blackjack Branch Way
- 4716 E Catbrier Ct
- 1131 Eastwood Branch Dr
- 2049 S Jimmy Ln
- 3812 W Glendale Ct
- 324 Sparrow Branch Cir
- 944 N Lilac Loop
- 527 Pine Haven Dr
- 220 Pine Haven Dr
- 252 Pine Haven Dr
- 1501 Avalon Ct
- 349 Lakeview Pass Way
- 532 Dry Branch Way
- 296 Lakeview Pass Way
- 527 Dry Branch Way
