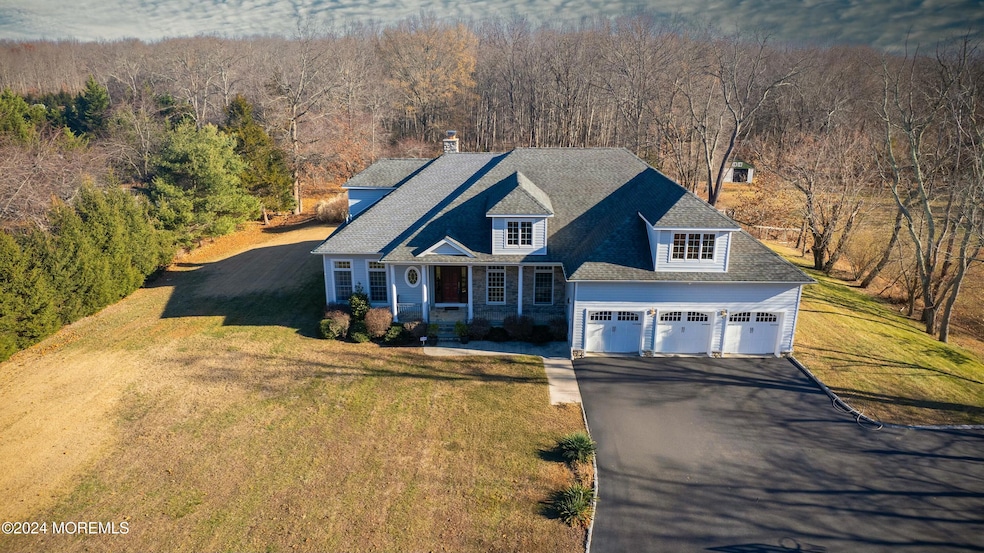
528 Squankum Yellowbrook Rd Farmingdale, NJ 07727
Adelphia NeighborhoodHighlights
- Heated In Ground Pool
- Custom Home
- Wood Flooring
- Howell High School Rated A-
- Creek On Lot
- Granite Countertops
About This Home
As of February 2025WELCOME HOME TO YOUR PRIVATE RETREAT. THIS VERY CUSTOM AND VERY BEAUTIFUL 4 BEDRROOM TWO FULL AND TWO HALF BATHROOM SPRAWLING RANCH IS NESTLED ON APPROXIMATELY 15 ACRES OF PROPERTY! HARDWOOD FLOORS THROUGHOUT. HIGH CEILINGS AND DECORATIVE MOULDING. LIVING ROOM BOASTS BUILD-INS AND FIREPLACE. FABULOUS GOURMET KITCHEN WITH VIKING APPLIANCES, GRANITE COUNTER TOPS AND LARGE CENTER ISLAND. BUTLERS PANTRY FOR YOUR ENTERTAINING NEEDS. BEAUTIFUL MASTER SUITE WITH TWO WALK IN CLOSETS UPGRADED MASTER BATH AND SLIDERS LEADING TO BACKYARD OASIS.....INGROUNDSALT WATER POOL, CALIFORNIA KITCHEN AND SO MUCH MORE. AMAZING FINISHED BASEMENT GOES ON AND ON,WALK UP ATTIC FOR POSSIBLE EXPANSION SO MANY UPGRADES AND CLOSE TO SHOPPING, SCHOOLS AND MAJOR HIGHWAYS. SO MUCH TO SEE
Last Agent to Sell the Property
Coldwell Banker Realty License #0455930 Listed on: 12/09/2024

Home Details
Home Type
- Single Family
Est. Annual Taxes
- $17,907
Year Built
- Built in 2006
Lot Details
- Fenced
- Landscaped with Trees
Parking
- 3 Car Attached Garage
Home Design
- Custom Home
- Shingle Roof
- Vinyl Siding
Interior Spaces
- 1-Story Property
- Crown Molding
- Ceiling height of 9 feet on the main level
- Ceiling Fan
- Wood Burning Fireplace
- Blinds
- French Doors
- Walkup Attic
- Storm Windows
Kitchen
- Eat-In Kitchen
- Butlers Pantry
- Microwave
- Dishwasher
- Kitchen Island
- Granite Countertops
Flooring
- Wood
- Ceramic Tile
Bedrooms and Bathrooms
- 4 Bedrooms
- Primary Bathroom is a Full Bathroom
Finished Basement
- Heated Basement
- Basement Fills Entire Space Under The House
Pool
- Heated In Ground Pool
- Saltwater Pool
- Vinyl Pool
- Fence Around Pool
Outdoor Features
- Creek On Lot
- Patio
Schools
- Ardena Elementary School
- Howell North Middle School
- Howell High School
Utilities
- Zoned Heating and Cooling
- Natural Gas Water Heater
- Septic System
Community Details
- No Home Owners Association
Listing and Financial Details
- Assessor Parcel Number 21-00219-0000-00016-04
Ownership History
Purchase Details
Home Financials for this Owner
Home Financials are based on the most recent Mortgage that was taken out on this home.Purchase Details
Similar Homes in Farmingdale, NJ
Home Values in the Area
Average Home Value in this Area
Purchase History
| Date | Type | Sale Price | Title Company |
|---|---|---|---|
| Deed | $635,000 | Trident Abstract Title Agenc | |
| Deed | -- | -- |
Mortgage History
| Date | Status | Loan Amount | Loan Type |
|---|---|---|---|
| Open | $335,000 | Purchase Money Mortgage | |
| Previous Owner | $301,388 | New Conventional | |
| Previous Owner | $180,000 | Credit Line Revolving | |
| Previous Owner | $480,000 | Construction |
Property History
| Date | Event | Price | Change | Sq Ft Price |
|---|---|---|---|---|
| 02/26/2025 02/26/25 | Sold | $1,125,000 | -13.4% | $402 / Sq Ft |
| 01/29/2025 01/29/25 | Pending | -- | -- | -- |
| 12/09/2024 12/09/24 | For Sale | $1,299,000 | +104.6% | $464 / Sq Ft |
| 10/16/2012 10/16/12 | Sold | $635,000 | -- | $227 / Sq Ft |
Tax History Compared to Growth
Tax History
| Year | Tax Paid | Tax Assessment Tax Assessment Total Assessment is a certain percentage of the fair market value that is determined by local assessors to be the total taxable value of land and additions on the property. | Land | Improvement |
|---|---|---|---|---|
| 2024 | $17,907 | $1,042,400 | $221,000 | $821,400 |
| 2023 | $17,907 | $978,000 | $175,800 | $802,200 |
| 2022 | $18,240 | $876,300 | $112,500 | $763,800 |
| 2021 | $18,240 | $808,500 | $132,500 | $676,000 |
| 2020 | $18,277 | $800,900 | $132,500 | $668,400 |
| 2019 | $18,172 | $779,900 | $123,000 | $656,900 |
| 2018 | $17,371 | $741,400 | $115,000 | $626,400 |
| 2017 | $16,986 | $717,300 | $110,000 | $607,300 |
| 2016 | $16,855 | $702,000 | $110,000 | $592,000 |
| 2015 | $16,666 | $686,700 | $110,000 | $576,700 |
| 2014 | $15,232 | $578,300 | $120,000 | $458,300 |
Agents Affiliated with this Home
-
Madeline Devito

Seller's Agent in 2025
Madeline Devito
Coldwell Banker Realty
(732) 904-3602
2 in this area
37 Total Sales
-
Morgan Parkes

Buyer's Agent in 2025
Morgan Parkes
Heritage House Sotheby's International Realty
(917) 697-1349
1 in this area
29 Total Sales
-
S
Seller's Agent in 2012
Susan Bastardo
Berkshire Hathaway Home Services Zack Shore Realtors
-
Jay Kline
J
Buyer's Agent in 2012
Jay Kline
RE/MAX
(732) 688-2728
3 in this area
69 Total Sales
Map
Source: MOREMLS (Monmouth Ocean Regional REALTORS®)
MLS Number: 22434753
APN: 21-00219-0000-00016-04
- 4 Geraldine Ct
- 1 Ethan Dr
- 43 Charleston St
- 1 Lourdes
- 241 W Farms Rd
- 46 Belmar Blvd
- 51 Asbury Rd
- 282 W Farms Rd
- 301 Cranberry Rd
- 3028 Quail Ridge Blvd Unit 606
- 200 Cranberry Rd
- 8 Lourdes Ct
- 131 Asbury Rd
- 5 Lourdes Ct
- 175 Birdsall Rd
- 98 Merrick Rd
- 16 Farmingdale Pkwy
- 8 Remington Ct
- 16 Remington Ct
- 8 Remington Ct Unit 8






