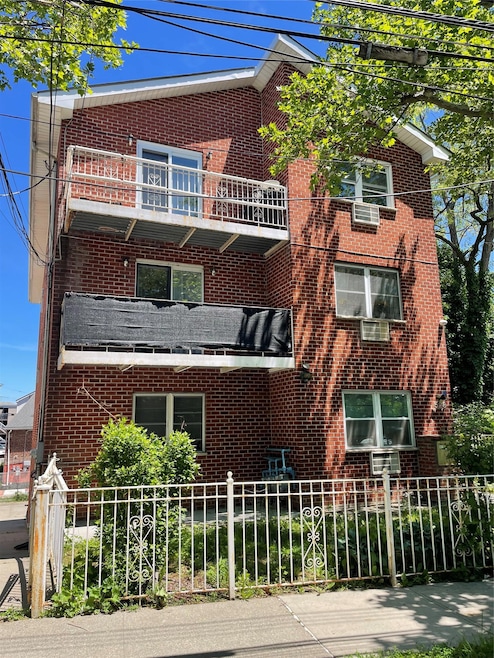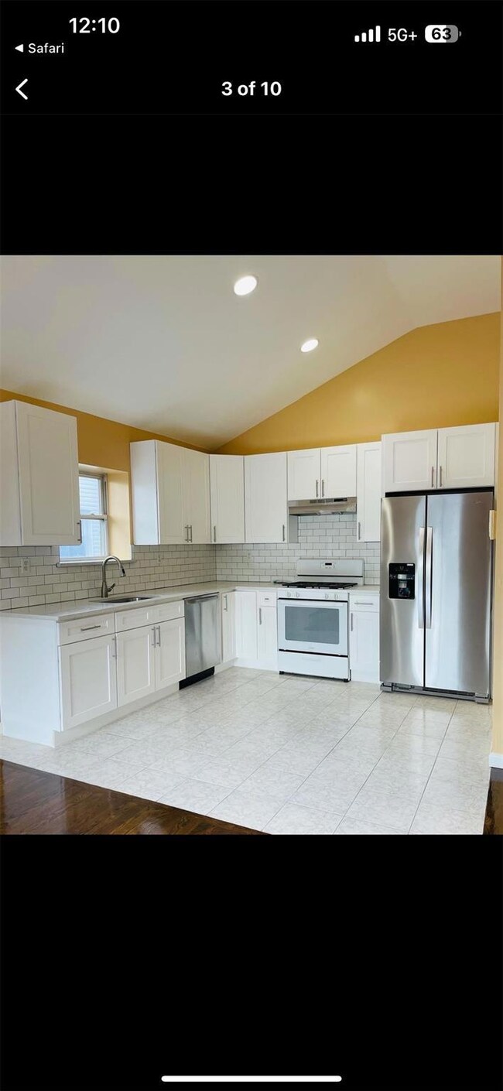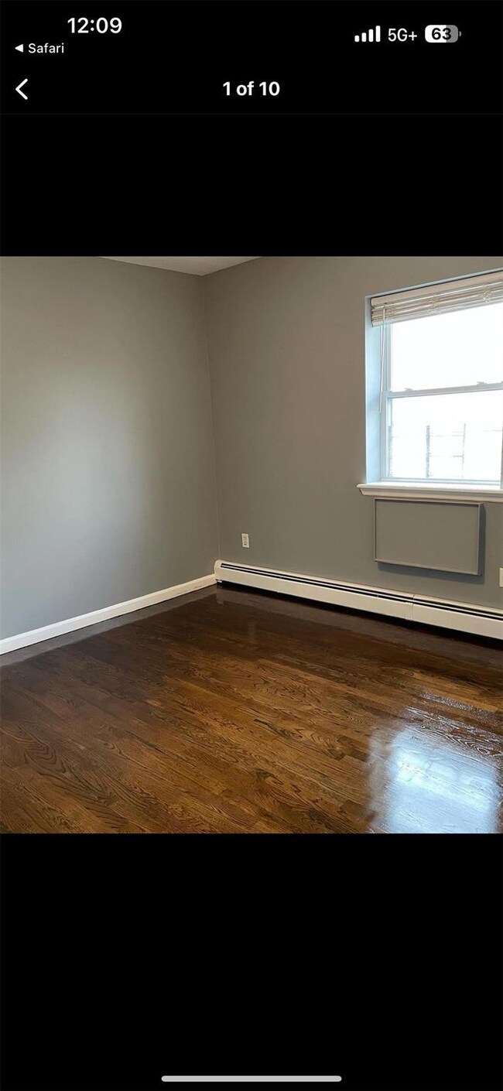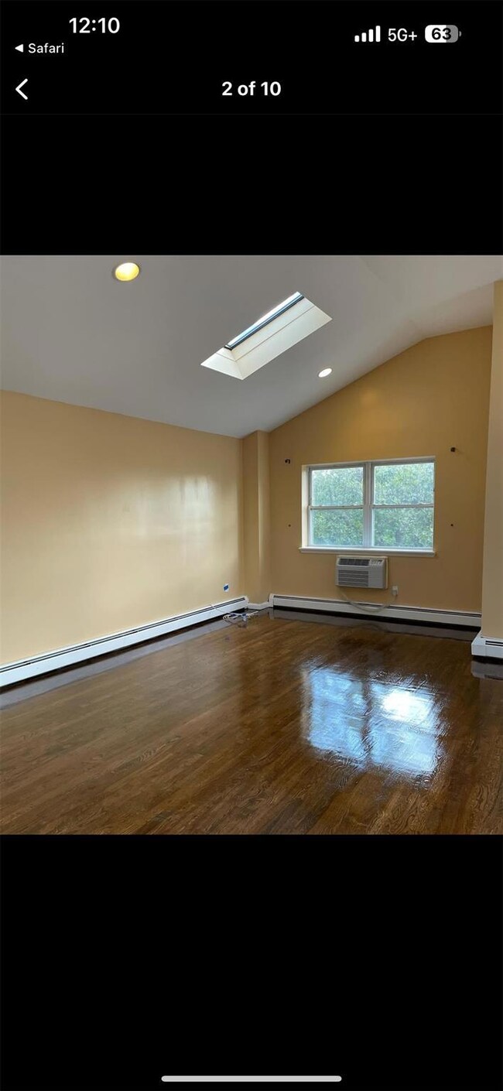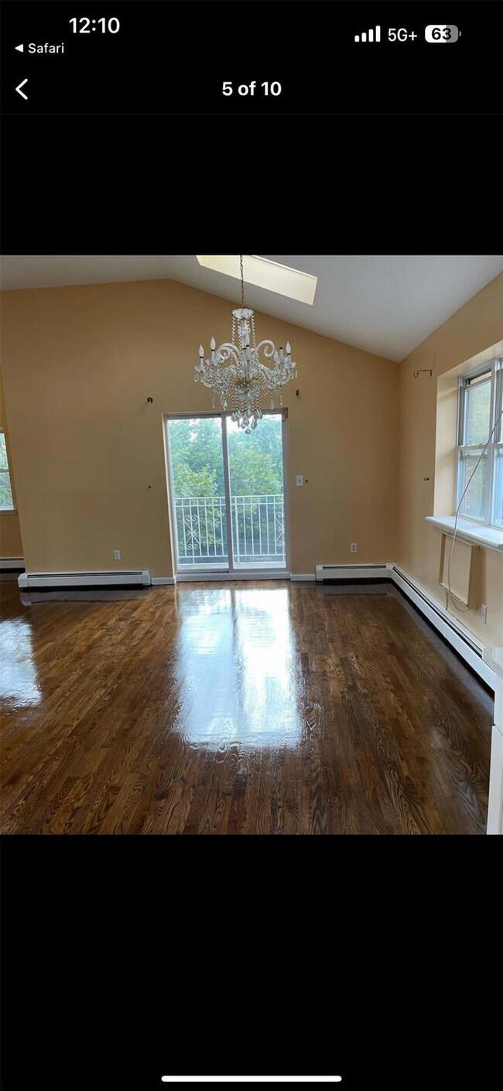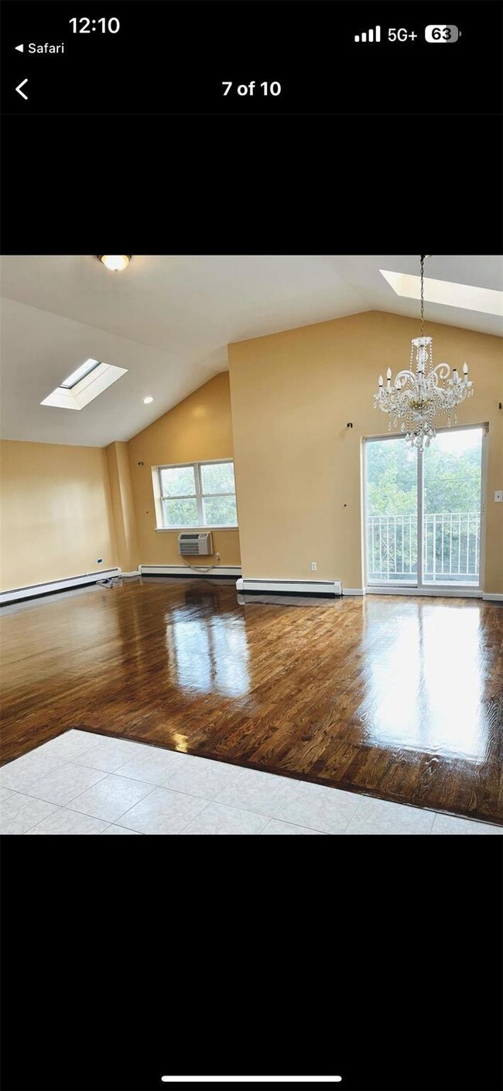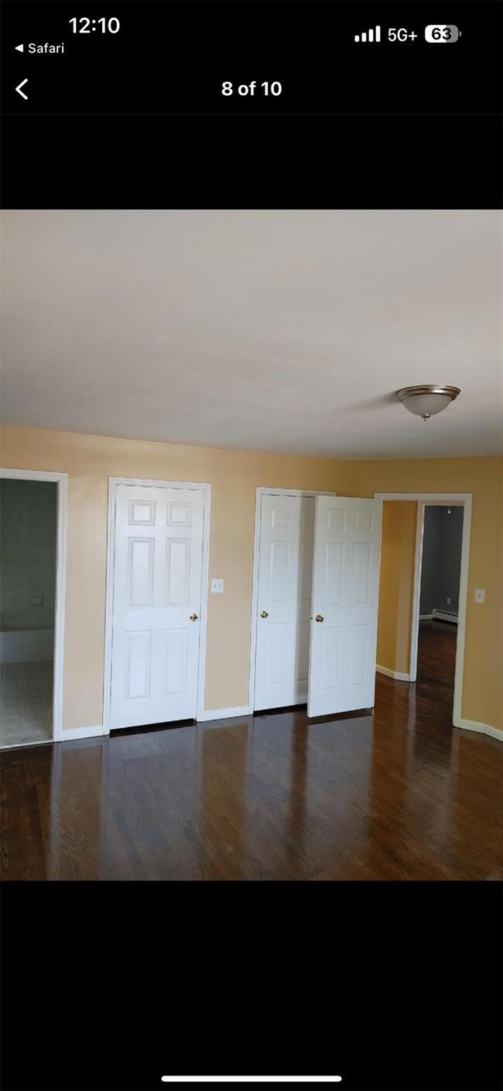528 Throggs Neck Expy Unit 3 Bronx, NY 10465
Throgs Neck-Edgewater Park NeighborhoodHighlights
- 0.13 Acre Lot
- Stainless Steel Appliances
- Baseboard Heating
- Modern Architecture
- Patio
- 2-minute walk to Bicentennial Veterans Memorial park
About This Home
For Rent: 3BR/2BA – All Utilities Included – $4,000/Month – Throgs Neck, Bronx528 Throgs Neck Expressway – 3rd Floor Unit$4,000 / Month3 Bedrooms | 2 Bathrooms | ALL UTILITIES INCLUDEDEnjoy spacious, modern living in this bright and airy 3-bedroom, 2-bathroom apartment located on the third floor of a quiet, well-kept home in the desirable Throgs Neck neighborhood of the Bronx.Apartment Features:$4,000/month – All Utilities Included3rd-floor unit – bright, quiet, and private3 large bedrooms with ample closet space2 full bathroomsOpen living/dining layout with hardwood floorsFull kitchen with appliances and plenty of storageHeat, hot water, gas, and electricity are includedEasy street parking – no alternate side regulationsSmall pets are considered (case-by-case)Neighborhood Amenities:Close to Bay Plaza & Throgs Neck Shopping CenterWalking distance to local restaurants, cafes, pizzerias & bakeriesSteps to public transportation: BX8, BX40, BX42Near I-95, Throgs Neck Bridge, & Cross Bronx ExpresswayMinutes to Ferry Point Park, waterfront views, & Trump Golf LinksNear schools, libraries, and healthcare facilitiesNearby grocery stores, pharmacies & laundromats
Property Details
Home Type
- Multi-Family
Est. Annual Taxes
- $10,285
Year Built
- Built in 1998
Home Design
- 1,600 Sq Ft Home
- Modern Architecture
- Brick Exterior Construction
Bedrooms and Bathrooms
- 3 Bedrooms
- 2 Full Bathrooms
Schools
- Contact Agent Elementary And Middle School
- Contact Agent High School
Utilities
- Cooling System Mounted To A Wall/Window
- Baseboard Heating
Additional Features
- Stainless Steel Appliances
- Patio
- 5,532 Sq Ft Lot
Community Details
- Pet Size Limit
Listing and Financial Details
- Rent includes all utilities
- 12-Month Minimum Lease Term
- Assessor Parcel Number 05487-0089
Map
Source: OneKey® MLS
MLS Number: 864802
APN: 05487-0089
- 536 Throggs Neck Expy Unit SR
- 540 Throggs Neck Expy Unit SR
- 560 Logan Ave
- 518 Logan Ave
- 500 Logan Ave
- 14-38D Edgewater Park Unit D
- 636 Logan Ave
- 2918 Schley Ave
- 541 Edison Ave
- 2912 Schley Ave
- 3152 Randall Ave
- 612 Clarence Ave
- 110 D Edgewater Park Unit C
- 133D Edgewater Park Unit 133B
- 132 D Edgewater Park Unit D
- 143 D Edgewater Park Unit D
- 168C Edgewater Park Unit 168C
- 28 Edgewater Park Unit D
- 46 Edgewater Park Unit D
- 181C Edgewater Park Unit 181C
