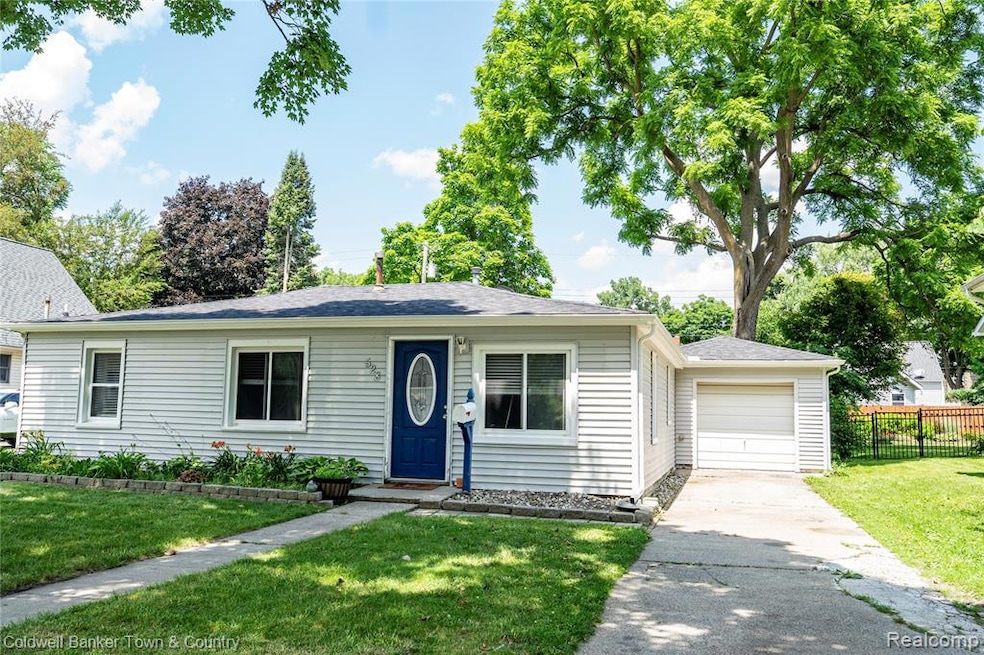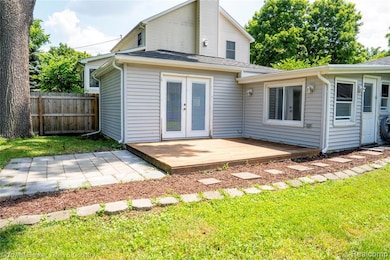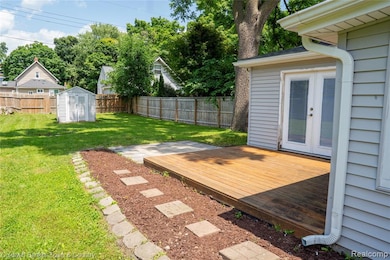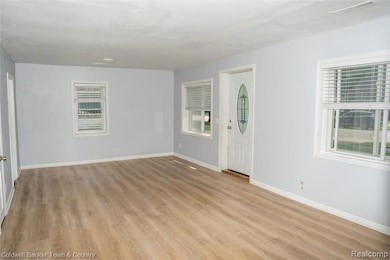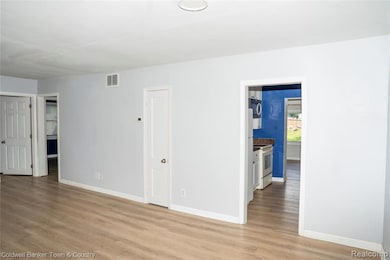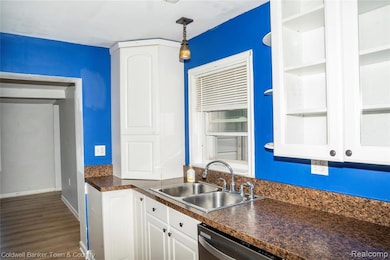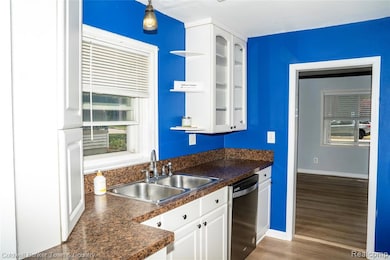UNDER CONTRACT
$5K PRICE DROP
528 W Clinton St Howell, MI 48843
Estimated payment $1,408/month
Total Views
14,546
3
Beds
1
Bath
1,186
Sq Ft
$198
Price per Sq Ft
Highlights
- Deck
- Ground Level Unit
- Forced Air Heating System
- Ranch Style House
- No HOA
- 4-minute walk to Baldwin Park
About This Home
Welcome home! Cute three bedroom ranch with a great fenced in yard, sizable deck and within walking distance to downtown Howell. Updated Kitchen, updated bathroom, all seasons porch and a large primary bedroom. New roof, gutters & electrical panel. Enjoy all downtown Howell has to offer including holiday events and the Farmers Market that runs May-October. This home is in a fantastic location! Call today to schedule a private tour.
Home Details
Home Type
- Single Family
Est. Annual Taxes
Year Built
- Built in 1947
Lot Details
- 9,583 Sq Ft Lot
- Lot Dimensions are 66x144
- Back Yard Fenced
Home Design
- Ranch Style House
- Slab Foundation
- Vinyl Construction Material
Interior Spaces
- 1,186 Sq Ft Home
- Crawl Space
Kitchen
- Free-Standing Electric Oven
- Microwave
- Dishwasher
Bedrooms and Bathrooms
- 3 Bedrooms
- 1 Full Bathroom
Utilities
- Forced Air Heating System
- Heating System Uses Natural Gas
Additional Features
- Deck
- Ground Level Unit
Community Details
- No Home Owners Association
- Assrs 3 Howell City Subdivision
Listing and Financial Details
- Assessor Parcel Number 1735203046
Map
Create a Home Valuation Report for This Property
The Home Valuation Report is an in-depth analysis detailing your home's value as well as a comparison with similar homes in the area
Home Values in the Area
Average Home Value in this Area
Tax History
| Year | Tax Paid | Tax Assessment Tax Assessment Total Assessment is a certain percentage of the fair market value that is determined by local assessors to be the total taxable value of land and additions on the property. | Land | Improvement |
|---|---|---|---|---|
| 2025 | $1,950 | $112,400 | $0 | $0 |
| 2024 | $1,597 | $114,100 | $0 | $0 |
| 2023 | $1,526 | $96,500 | $0 | $0 |
| 2022 | -- | $89,800 | $0 | $0 |
| 2021 | $1,674 | $84,400 | $0 | $0 |
| 2020 | $1,694 | $78,400 | $0 | $0 |
| 2019 | $1,674 | $74,600 | $0 | $0 |
| 2018 | $1,651 | $71,100 | $0 | $0 |
| 2017 | $1,630 | $71,100 | $0 | $0 |
| 2016 | $2,377 | $68,400 | $0 | $0 |
| 2014 | $1,509 | $40,400 | $0 | $0 |
| 2012 | $1,509 | $34,600 | $0 | $0 |
Source: Public Records
Property History
| Date | Event | Price | Change | Sq Ft Price |
|---|---|---|---|---|
| 07/16/2025 07/16/25 | Price Changed | $234,900 | -2.1% | $198 / Sq Ft |
| 07/03/2025 07/03/25 | For Sale | $239,900 | +303.2% | $202 / Sq Ft |
| 11/25/2013 11/25/13 | Sold | $59,500 | -15.0% | $60 / Sq Ft |
| 10/28/2013 10/28/13 | Pending | -- | -- | -- |
| 07/22/2013 07/22/13 | For Sale | $70,000 | -- | $70 / Sq Ft |
Source: Realcomp
Purchase History
| Date | Type | Sale Price | Title Company |
|---|---|---|---|
| Deed | $59,500 | -- | |
| Sheriffs Deed | $49,300 | -- | |
| Deed | $69,900 | -- | |
| Sheriffs Deed | $137,028 | -- | |
| Warranty Deed | $106,000 | -- | |
| Deed | $76,500 | -- | |
| Deed | $62,000 | -- |
Source: Public Records
Mortgage History
| Date | Status | Loan Amount | Loan Type |
|---|---|---|---|
| Previous Owner | $78,000 | VA |
Source: Public Records
Source: Realcomp
MLS Number: 20251013981
APN: 17-35-203-046
Nearby Homes
- 515 W Clinton St
- 603 W Clinton St
- 122 S Chestnut St
- 322 Wetmore St
- 316 W Washington St
- 421 S Walnut St
- 609 N Michigan Ave
- 1016 Curzon St
- 419 N State St
- 121 S Court St
- 313 Maple St
- 216 E Washington St
- 457 Inverness St
- 809 N Michigan Ave
- 315 N Barnard St
- 1125 Braeview Dr
- 1139 Galloway Ln Unit 19
- 627 W Caledonia St Unit 5
- 1135 Heather Heath Dr
- 609 Fleming St
- 527 Greenwich Dr
- 607 Byron Rd
- 525 W Highland Rd
- 721 E Clinton St
- 1320 Ashebury Ln
- 1600 Town Commons Dr
- 401 S Highlander Way
- 1815 Bainsbridge St
- 1820 Molly Ln
- 1504 Yorkshire Dr
- 130 Lakeshore Pointe Dr
- 1148 Rial Lake Dr Unit 43
- 288 Cimarron Dr
- 2180 Hawthorne Dr
- 1744 Ella Ln
- 3677-3998 Audrey Rae Ln
- 4100 Wheaton Place
- 4121 Hampton Ridge Blvd
- 1103 S Latson Rd
- 1025 Westbury Blvd
