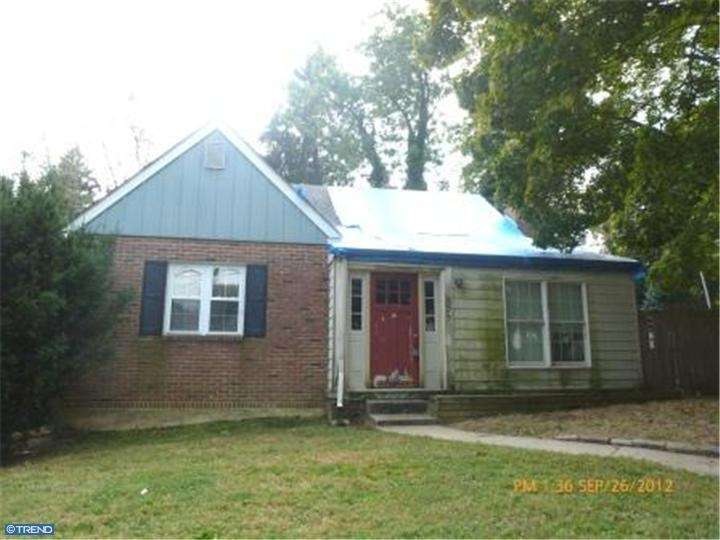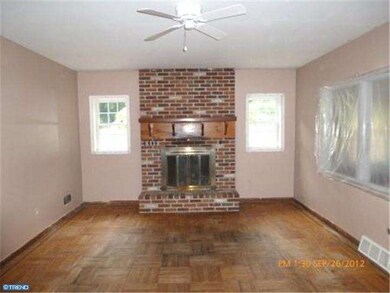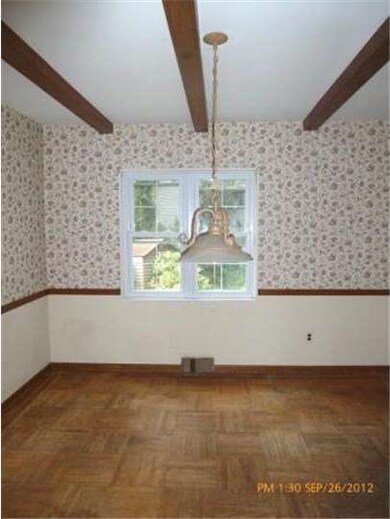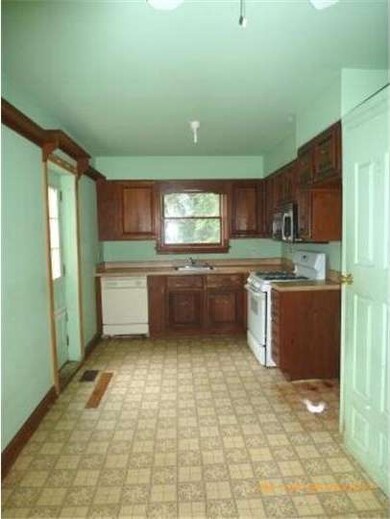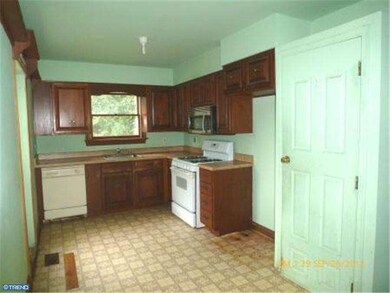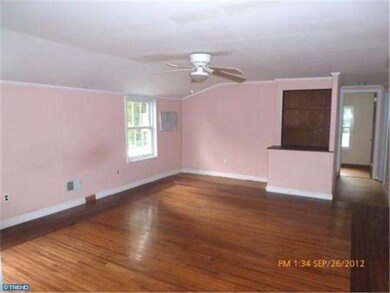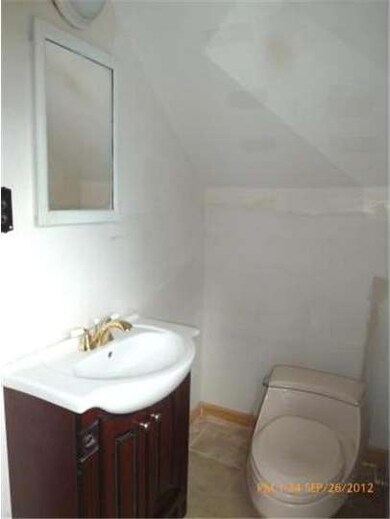
528 W Holly Oak Rd Wilmington, DE 19809
Highlights
- Cape Cod Architecture
- 1 Fireplace
- 1 Car Attached Garage
- Pierre S. Dupont Middle School Rated A-
- No HOA
- 3-minute walk to Prior Tract Park
About This Home
As of November 2013This is a Fannie Mae HomePath property. Located just off of Silverside Road the main level of this cape style home features an enclosed front porch, formal living room with woodburning fireplace, formal dining room, eat in kitchen, 2 bedrooms and a full bath. The upper level features a private owner's suite with large master bedroom and full bath. The lower level is partially finished. Nice private lot and a 1 car attached garage. Purchase this home for as little as 3% down. This property is approved for HomePath Renovation Mortgage Financing. All Delaware Sales Contracts must accompany the Fannie Mae addenda. Offer packages and offer writing instructions can be found as a file on the MLS as well as in the property.
Last Agent to Sell the Property
BHHS Fox & Roach-Greenville License #RA-0003110 Listed on: 10/10/2012

Home Details
Home Type
- Single Family
Est. Annual Taxes
- $1,655
Year Built
- Built in 1954
Lot Details
- 0.25 Acre Lot
- Lot Dimensions are 160x109
- Property is in below average condition
- Property is zoned NC6.5
Parking
- 1 Car Attached Garage
- 3 Open Parking Spaces
- Driveway
- On-Street Parking
Home Design
- Cape Cod Architecture
- Brick Exterior Construction
- Asbestos
Interior Spaces
- 1,850 Sq Ft Home
- Property has 1.5 Levels
- 1 Fireplace
- Family Room
- Living Room
- Dining Room
- Eat-In Kitchen
Bedrooms and Bathrooms
- 3 Bedrooms
- En-Suite Primary Bedroom
- 2 Full Bathrooms
Basement
- Basement Fills Entire Space Under The House
- Laundry in Basement
Utilities
- Forced Air Heating and Cooling System
- Heating System Uses Gas
- Natural Gas Water Heater
Community Details
- No Home Owners Association
- Pennrock Subdivision
Listing and Financial Details
- Tax Lot 145
- Assessor Parcel Number 06-094.00-145
Ownership History
Purchase Details
Home Financials for this Owner
Home Financials are based on the most recent Mortgage that was taken out on this home.Purchase Details
Home Financials for this Owner
Home Financials are based on the most recent Mortgage that was taken out on this home.Purchase Details
Purchase Details
Home Financials for this Owner
Home Financials are based on the most recent Mortgage that was taken out on this home.Similar Homes in Wilmington, DE
Home Values in the Area
Average Home Value in this Area
Purchase History
| Date | Type | Sale Price | Title Company |
|---|---|---|---|
| Deed | $168,750 | None Available | |
| Special Warranty Deed | $120,100 | None Available | |
| Sheriffs Deed | $197,075 | None Available | |
| Deed | $187,900 | -- |
Mortgage History
| Date | Status | Loan Amount | Loan Type |
|---|---|---|---|
| Open | $180,000 | New Conventional | |
| Previous Owner | $187,900 | Purchase Money Mortgage |
Property History
| Date | Event | Price | Change | Sq Ft Price |
|---|---|---|---|---|
| 11/07/2013 11/07/13 | Sold | $225,000 | -4.2% | $122 / Sq Ft |
| 09/30/2013 09/30/13 | Pending | -- | -- | -- |
| 08/24/2013 08/24/13 | For Sale | $234,900 | +4.4% | $127 / Sq Ft |
| 08/22/2013 08/22/13 | Off Market | $225,000 | -- | -- |
| 05/31/2013 05/31/13 | For Sale | $234,900 | +108.6% | $127 / Sq Ft |
| 01/18/2013 01/18/13 | Sold | $112,600 | -12.7% | $61 / Sq Ft |
| 01/09/2013 01/09/13 | Pending | -- | -- | -- |
| 12/14/2012 12/14/12 | For Sale | $129,000 | 0.0% | $70 / Sq Ft |
| 10/30/2012 10/30/12 | Pending | -- | -- | -- |
| 10/10/2012 10/10/12 | For Sale | $129,000 | -- | $70 / Sq Ft |
Tax History Compared to Growth
Tax History
| Year | Tax Paid | Tax Assessment Tax Assessment Total Assessment is a certain percentage of the fair market value that is determined by local assessors to be the total taxable value of land and additions on the property. | Land | Improvement |
|---|---|---|---|---|
| 2024 | $2,397 | $61,400 | $12,200 | $49,200 |
| 2023 | $2,196 | $61,400 | $12,200 | $49,200 |
| 2022 | $2,222 | $61,400 | $12,200 | $49,200 |
| 2021 | $2,221 | $61,400 | $12,200 | $49,200 |
| 2020 | $2,220 | $61,400 | $12,200 | $49,200 |
| 2019 | $2,356 | $61,400 | $12,200 | $49,200 |
| 2018 | $2,124 | $61,400 | $12,200 | $49,200 |
| 2017 | $2,092 | $61,400 | $12,200 | $49,200 |
| 2016 | $2,087 | $61,400 | $12,200 | $49,200 |
| 2015 | $1,923 | $61,400 | $12,200 | $49,200 |
| 2014 | $1,923 | $61,400 | $12,200 | $49,200 |
Agents Affiliated with this Home
-
K
Seller's Agent in 2013
Kellie McAteer
Long & Foster
(302) 415-1535
26 Total Sales
-

Seller's Agent in 2013
Michael Wilson
BHHS Fox & Roach
(302) 521-6307
12 in this area
267 Total Sales
-
T
Buyer's Agent in 2013
TANYA ORLOV
Concord Realty Group
Map
Source: Bright MLS
MLS Number: 1004127248
APN: 06-094.00-145
- 33 N Cliffe Dr
- 1810 Garfield Ave
- 500 Silverside Rd
- 504 Smyrna Ave
- 207 Odessa Ave
- 103 Maple Ave
- 2100 Lincoln Ave
- 1221 Lakewood Dr
- 14 W Clearview Ave
- 6 Odessa Ave
- 119 Wynnwood Dr
- 814 Naudain Ave
- 1602 Philadelphia Pike
- 112 Danforth Place
- 1900 Beechwood Dr
- 912 Providence Ave
- 1224 Grinnell Rd
- 1401 Lakewood Dr
- 1900 Philadelphia Pike
- 601 Riverview Rd
