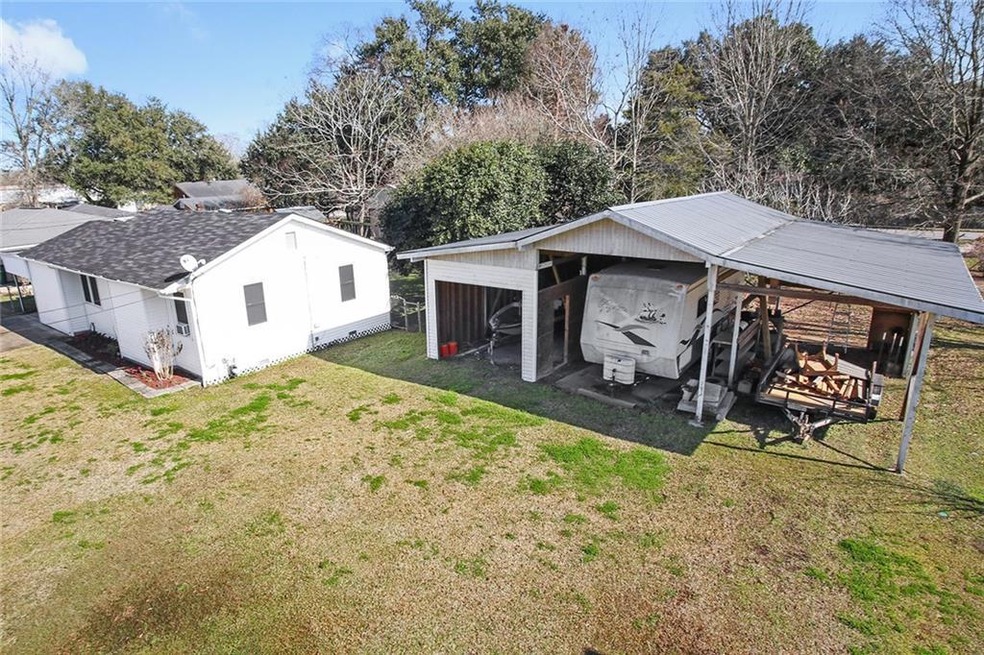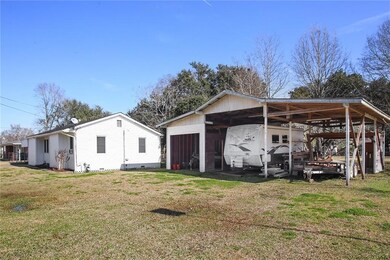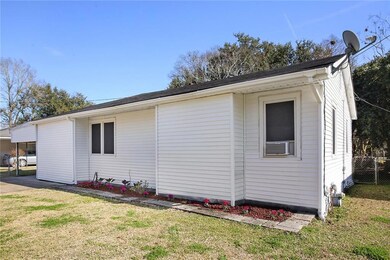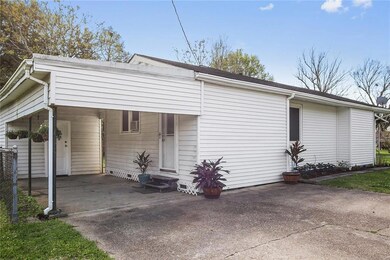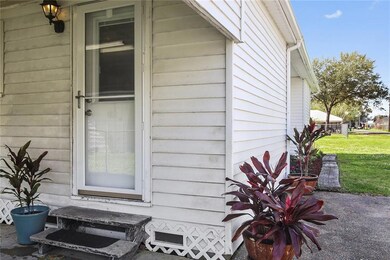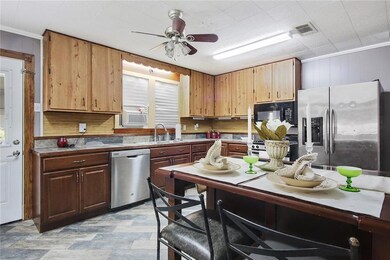
528 W Mcadoo St Destrehan, LA 70047
New Sarpy NeighborhoodEstimated Value: $140,000 - $160,000
Highlights
- Parking available for a boat
- Attic
- Stainless Steel Appliances
- Norco Elementary School Rated A-
- Cottage
- 4-minute walk to West Harding Park
About This Home
As of June 2018Listed below appraisal. Home packed with amenities! Concrete covered carport. A separate workshop. Additional parking for trailers, RV's and boat in external structure. An already built-in playground with fenced in backyard. Schedule your showing today.
Last Listed By
Angel Doublet
LATTER & BLUM (LATT28) License #995689774 Listed on: 03/05/2018
Home Details
Home Type
- Single Family
Est. Annual Taxes
- $92
Year Built
- Built in 2017 | Remodeled
Lot Details
- Lot Dimensions are 120 x 80
- Fenced
- Permeable Paving
- Irregular Lot
- Property is in very good condition
Home Design
- Cottage
- Raised Foundation
- Shingle Roof
- Metal Roof
- Vinyl Siding
Interior Spaces
- 966 Sq Ft Home
- Property has 1 Level
- Pull Down Stairs to Attic
- Fire and Smoke Detector
- Washer and Dryer Hookup
Kitchen
- Oven
- Range
- Microwave
- Dishwasher
- Stainless Steel Appliances
Bedrooms and Bathrooms
- 3 Bedrooms
Parking
- 3 Car Detached Garage
- Carport
- Driveway
- Parking available for a boat
- RV Access or Parking
Outdoor Features
- Separate Outdoor Workshop
- Shed
Location
- City Lot
Schools
- New Sarpy Elementary School
- Harry M Hurst Middle School
- Destrehan High School
Utilities
- Window Unit Cooling System
- Central Heating and Cooling System
- Window Unit Heating System
- Cable TV Available
Listing and Financial Details
- Assessor Parcel Number 70047528WMcAdooST
Ownership History
Purchase Details
Home Financials for this Owner
Home Financials are based on the most recent Mortgage that was taken out on this home.Purchase Details
Home Financials for this Owner
Home Financials are based on the most recent Mortgage that was taken out on this home.Purchase Details
Home Financials for this Owner
Home Financials are based on the most recent Mortgage that was taken out on this home.Similar Homes in Destrehan, LA
Home Values in the Area
Average Home Value in this Area
Purchase History
| Date | Buyer | Sale Price | Title Company |
|---|---|---|---|
| Sander Ryan T | $118,000 | None Available | |
| Campbell Elizabeth Bellow | $120,000 | None Available | |
| Eaves Connie Ann | $89,000 | None Available |
Mortgage History
| Date | Status | Borrower | Loan Amount |
|---|---|---|---|
| Open | Sander Ryan | $116,200 | |
| Closed | Sander Ryan T | $112,100 | |
| Previous Owner | Campbell Elizabeth Bellow | $116,958 | |
| Previous Owner | Eaves Connie Ann | $87,624 |
Property History
| Date | Event | Price | Change | Sq Ft Price |
|---|---|---|---|---|
| 06/08/2018 06/08/18 | Sold | -- | -- | -- |
| 05/09/2018 05/09/18 | Pending | -- | -- | -- |
| 03/05/2018 03/05/18 | For Sale | $120,000 | -- | $124 / Sq Ft |
Tax History Compared to Growth
Tax History
| Year | Tax Paid | Tax Assessment Tax Assessment Total Assessment is a certain percentage of the fair market value that is determined by local assessors to be the total taxable value of land and additions on the property. | Land | Improvement |
|---|---|---|---|---|
| 2024 | $92 | $8,400 | $2,130 | $6,270 |
| 2023 | $92 | $10,799 | $1,280 | $9,519 |
| 2022 | $1,259 | $10,799 | $1,280 | $9,519 |
| 2021 | $941 | $8,006 | $1,152 | $6,854 |
| 2020 | $1,269 | $10,800 | $1,280 | $9,520 |
| 2019 | $1,277 | $10,800 | $1,325 | $9,475 |
| 2018 | $1,267 | $10,800 | $1,325 | $9,475 |
| 2017 | $1,267 | $10,800 | $1,325 | $9,475 |
| 2016 | $1,272 | $10,800 | $1,325 | $9,475 |
| 2015 | $387 | $10,800 | $1,325 | $9,475 |
| 2014 | $373 | $10,800 | $1,325 | $9,475 |
| 2013 | $374 | $10,800 | $1,325 | $9,475 |
Agents Affiliated with this Home
-
A
Seller's Agent in 2018
Angel Doublet
LATTER & BLUM (LATT28)
-
PAM NECAISE

Buyer's Agent in 2018
PAM NECAISE
LEONE GNO REALTY LLC
(504) 884-0436
56 Total Sales
Map
Source: ROAM MLS
MLS Number: 2144455
APN: 302102600011
- 528 W Mcadoo St
- 536 W Mc Adoo St
- 528 W Mc Adoo St
- 573 W Harding St
- 533 W Mc Adoo St
- 533 W Mcadoo St
- 509 W Harding St
- 517 W Mc Adoo St
- 533 W Harding St
- 535 W Mc Adoo St
- 524 W Lawson St
- 526 W Harding St
- 595 W Hoover St
- 536 W Lawson St
- 537 W Mc Adoo St
- 3601 5th St
- 577 W Hoover St
- 577 W Hoover St
- 501 W Harding St
- 0 6th St
