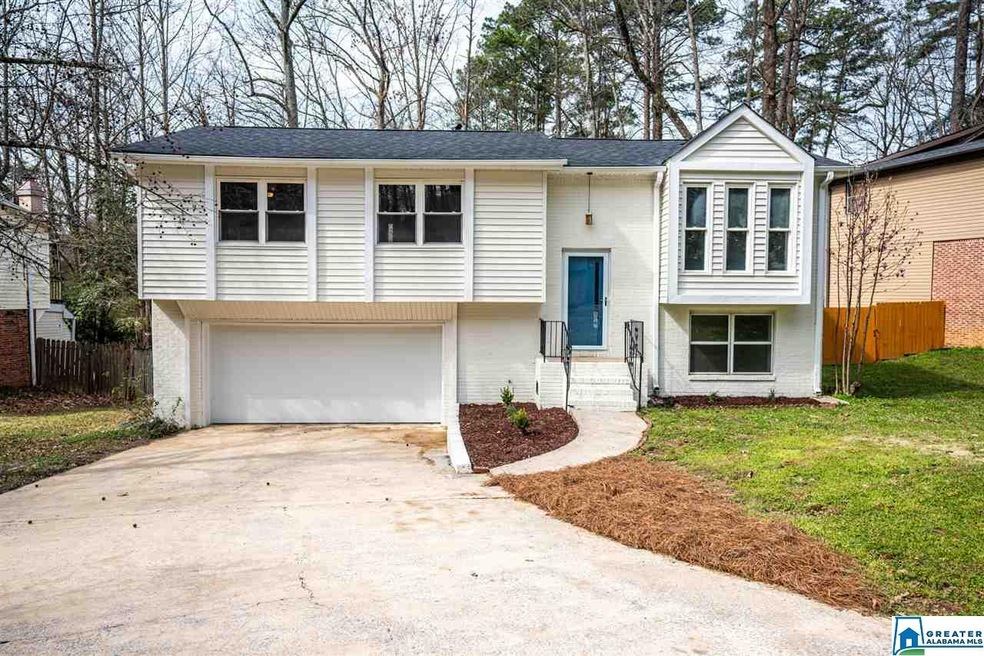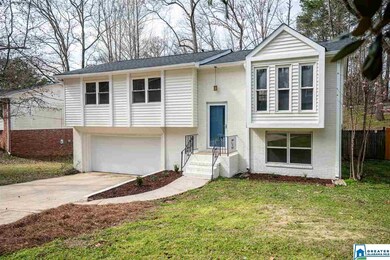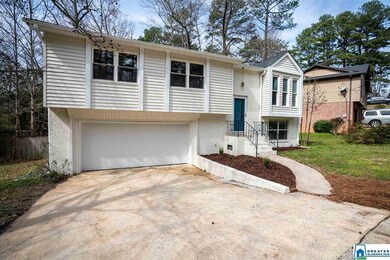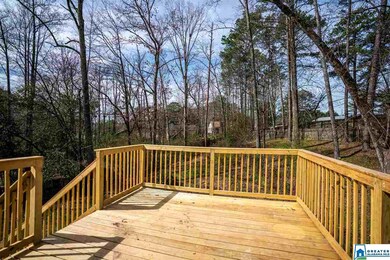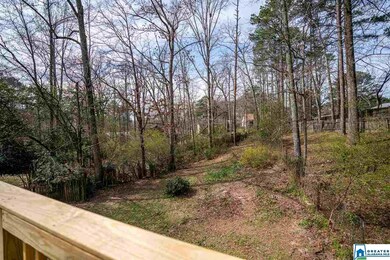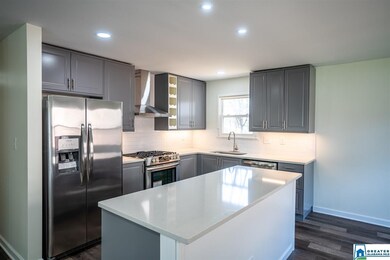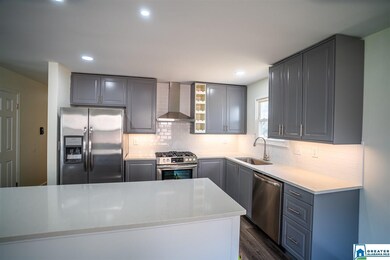
5280 Dresden Rd Irondale, AL 35210
Highlights
- Deck
- Attic
- Den
- Shades Valley High School Rated A-
- Stone Countertops
- Stainless Steel Appliances
About This Home
As of June 2022Welcome to Irondale! The convenience of the location of your new home is sure to win you over before even stepping foot into the house. A short ten minute drive will put you in downtown Birmingham or Trussville. Minutes from Interstate 20. New roof in 2019! Brand new floors and light fixtures throughout. New kitchen with new appliances and quartz counter tops! All three bathrooms have been completely updated. 100% move in ready. No smelly carpet to deal with. Smooth ceilings throughout with recessed lighting in the main living room. Great layout for entertaining. Huge brand new back deck perfect for grilling. Welcome home on Dresden Rd.
Last Buyer's Agent
Reid Anderson
Art House License #000120957
Home Details
Home Type
- Single Family
Est. Annual Taxes
- $1,473
Year Built
- Built in 1975
Lot Details
- 10,454 Sq Ft Lot
- Fenced Yard
Parking
- 2 Car Garage
- Front Facing Garage
- Off-Street Parking
Home Design
- Split Foyer
- Brick Exterior Construction
- Vinyl Siding
- Concrete Block And Stucco Construction
Interior Spaces
- 1-Story Property
- Smooth Ceilings
- Recessed Lighting
- Wood Burning Fireplace
- Brick Fireplace
- Family Room with Fireplace
- Combination Dining and Living Room
- Den
- Laminate Flooring
- Attic
Kitchen
- Gas Oven
- Gas Cooktop
- Stove
- Built-In Microwave
- Ice Maker
- Dishwasher
- Stainless Steel Appliances
- Kitchen Island
- Stone Countertops
- Disposal
Bedrooms and Bathrooms
- 3 Bedrooms
- Bathtub and Shower Combination in Primary Bathroom
Laundry
- Laundry Room
- Washer and Electric Dryer Hookup
Basement
- Basement Fills Entire Space Under The House
- Recreation or Family Area in Basement
- Laundry in Basement
- Natural lighting in basement
Outdoor Features
- Deck
- Patio
- Porch
Utilities
- Central Heating and Cooling System
- Heating System Uses Gas
- Underground Utilities
- Gas Water Heater
Listing and Financial Details
- Assessor Parcel Number 23-00-25-4-002-014.000
Ownership History
Purchase Details
Home Financials for this Owner
Home Financials are based on the most recent Mortgage that was taken out on this home.Purchase Details
Home Financials for this Owner
Home Financials are based on the most recent Mortgage that was taken out on this home.Purchase Details
Purchase Details
Purchase Details
Home Financials for this Owner
Home Financials are based on the most recent Mortgage that was taken out on this home.Similar Homes in Irondale, AL
Home Values in the Area
Average Home Value in this Area
Purchase History
| Date | Type | Sale Price | Title Company |
|---|---|---|---|
| Warranty Deed | $276,000 | -- | |
| Warranty Deed | $192,500 | -- | |
| Warranty Deed | $97,500 | -- | |
| Interfamily Deed Transfer | -- | None Available | |
| Survivorship Deed | $97,500 | -- |
Mortgage History
| Date | Status | Loan Amount | Loan Type |
|---|---|---|---|
| Open | $252,747 | FHA | |
| Previous Owner | $179,000 | New Conventional | |
| Previous Owner | $91,200 | Unknown | |
| Previous Owner | $78,000 | No Value Available | |
| Closed | $9,500 | No Value Available |
Property History
| Date | Event | Price | Change | Sq Ft Price |
|---|---|---|---|---|
| 06/09/2022 06/09/22 | Sold | $276,000 | +2.2% | $168 / Sq Ft |
| 05/12/2022 05/12/22 | For Sale | $270,000 | +40.3% | $165 / Sq Ft |
| 04/14/2020 04/14/20 | Sold | $192,500 | +1.3% | $118 / Sq Ft |
| 03/12/2020 03/12/20 | For Sale | $190,000 | -- | $116 / Sq Ft |
Tax History Compared to Growth
Tax History
| Year | Tax Paid | Tax Assessment Tax Assessment Total Assessment is a certain percentage of the fair market value that is determined by local assessors to be the total taxable value of land and additions on the property. | Land | Improvement |
|---|---|---|---|---|
| 2024 | $1,581 | $26,100 | -- | -- |
| 2022 | $1,061 | $19,680 | $4,300 | $15,380 |
| 2021 | $2,083 | $18,400 | $4,300 | $14,100 |
| 2020 | $1,712 | $30,240 | $8,600 | $21,640 |
| 2019 | $1,474 | $26,040 | $0 | $0 |
| 2018 | $1,318 | $23,280 | $0 | $0 |
| 2017 | $1,278 | $22,580 | $0 | $0 |
| 2016 | $1,238 | $21,880 | $0 | $0 |
| 2015 | $1,238 | $21,880 | $0 | $0 |
| 2014 | $631 | $21,440 | $0 | $0 |
| 2013 | $631 | $21,440 | $0 | $0 |
Agents Affiliated with this Home
-

Seller's Agent in 2022
Jasper Cleage
Keller Williams Realty Vestavia
(205) 305-4780
5 in this area
47 Total Sales
-

Buyer's Agent in 2022
Lynn Coffey
RealtySouth
(205) 999-0354
1 in this area
33 Total Sales
-

Seller's Agent in 2020
Kyle Schwab
Keller Williams Realty Vestavia
(585) 469-9316
1 in this area
62 Total Sales
-
R
Buyer's Agent in 2020
Reid Anderson
Art House
Map
Source: Greater Alabama MLS
MLS Number: 877079
APN: 23-00-25-4-002-014.000
- 608 Terry Ln
- 5096 Janet Ln
- 5225 Cornell Dr
- 5100 Janet Ln
- 5104 Janet Ln
- 5108 Janet Ln
- 5249 Goldmar Dr
- 5116 Janet Ln
- 5126 Janet Ln
- 5119 Janet Ln
- 5300 Goldmar Dr
- 5123 Janet Ln
- 5127 Janet Ln
- 5131 Janet Ln
- 5245 Scenic View Dr
- 5130 Cornell Dr Unit 53
- 5455 Vicksburg Cir Unit 38
- 5113 Goldmar Dr Unit 6
- 4437 Vicksburg Dr Unit 12
- 4644 Round Forest Dr
