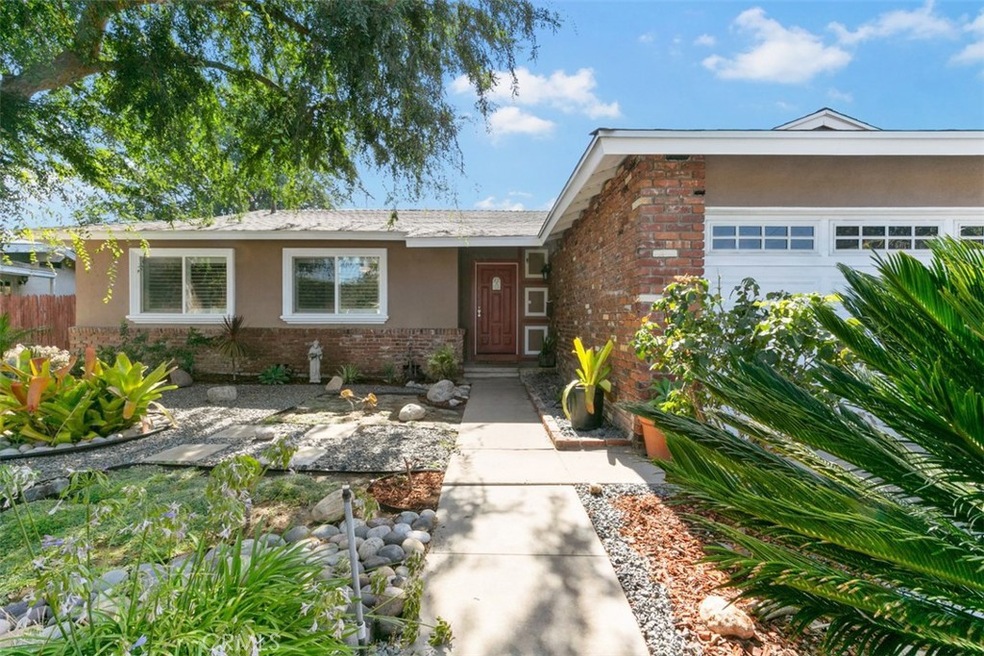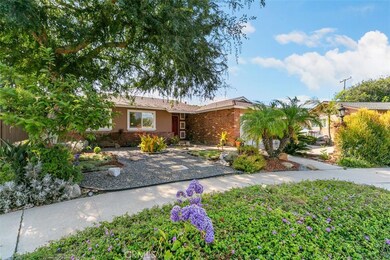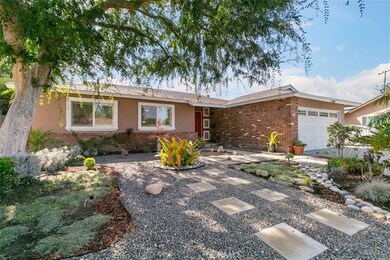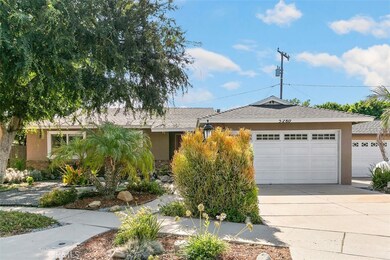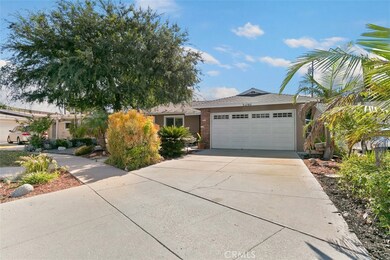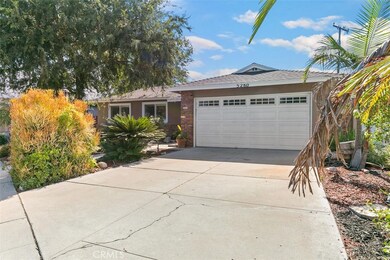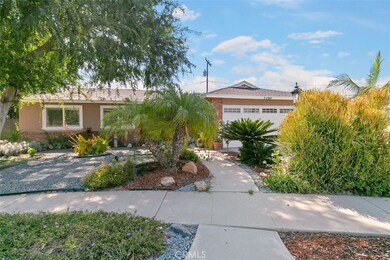
5280 E 25th St Long Beach, CA 90815
Los Altos South NeighborhoodHighlights
- Updated Kitchen
- Main Floor Bedroom
- No HOA
- Stanford Middle School Rated A-
- Granite Countertops
- Neighborhood Views
About This Home
As of September 2024This 3 bedroom 2 bath sits on a cu-de-sac in a great neighborhood. With 1601 sq ft of living space this home has a open kitchen that overlooks the living room & fireplace, formal dining room & family room. Kitchen has plenty of storage, pantry with pull out drawers, solar tube & built in appliances. Family room has French doors that open up to the covered patio & backyard, perfect for outdoor living. All bedrooms are good sized with hardwood floors & newer double pane windows, main bedrooms has an attached en suite. Home offers central heat, recessed lighting, a 2 car detached garage and a newer roof. Backyard wraps around to give you multiple entertaining areas. Front yard is has a newer xeriscaped yard, with sprinklers in both back and front yard. Check out this home and add your personal touch to it. This home is assigned to highly the ranked schools of Bixby elementary & Stanford middle school All information is deemed reliable but buyers to conduct all investigations.
Last Agent to Sell the Property
Re/Max College Park Realty License #01108436 Listed on: 08/06/2021

Home Details
Home Type
- Single Family
Est. Annual Taxes
- $11,634
Year Built
- Built in 1955
Lot Details
- 6,876 Sq Ft Lot
- Cul-De-Sac
- Vinyl Fence
- Wood Fence
- Front and Back Yard Sprinklers
- Back and Front Yard
- Density is up to 1 Unit/Acre
- Property is zoned LBR1N
Parking
- 2 Car Garage
- Parking Available
- Driveway
Home Design
- Shingle Roof
Interior Spaces
- 1,601 Sq Ft Home
- 1-Story Property
- Gas Fireplace
- Double Pane Windows
- Family Room
- Living Room with Fireplace
- Formal Dining Room
- Neighborhood Views
Kitchen
- Updated Kitchen
- Breakfast Bar
- Gas Cooktop
- <<microwave>>
- Dishwasher
- Granite Countertops
- Disposal
Bedrooms and Bathrooms
- 3 Main Level Bedrooms
- 2 Full Bathrooms
- Granite Bathroom Countertops
- Bathtub
Laundry
- Laundry Room
- Laundry in Garage
Outdoor Features
- Covered patio or porch
- Exterior Lighting
Schools
- Long Beach High School
Additional Features
- Suburban Location
- Central Heating
Community Details
- No Home Owners Association
- Stratford Square Subdivision
Listing and Financial Details
- Tax Lot 88
- Tax Tract Number 19654
- Assessor Parcel Number 7223013002
Ownership History
Purchase Details
Home Financials for this Owner
Home Financials are based on the most recent Mortgage that was taken out on this home.Purchase Details
Home Financials for this Owner
Home Financials are based on the most recent Mortgage that was taken out on this home.Purchase Details
Purchase Details
Home Financials for this Owner
Home Financials are based on the most recent Mortgage that was taken out on this home.Purchase Details
Purchase Details
Home Financials for this Owner
Home Financials are based on the most recent Mortgage that was taken out on this home.Purchase Details
Similar Homes in Long Beach, CA
Home Values in the Area
Average Home Value in this Area
Purchase History
| Date | Type | Sale Price | Title Company |
|---|---|---|---|
| Deed | -- | None Listed On Document | |
| Grant Deed | $960,000 | Osn Title Company | |
| Grant Deed | $900,500 | Chicago Title Company | |
| Grant Deed | $822,000 | Fidelity National Title | |
| Interfamily Deed Transfer | -- | None Available | |
| Grant Deed | $460,000 | First American Title Company | |
| Interfamily Deed Transfer | -- | -- |
Mortgage History
| Date | Status | Loan Amount | Loan Type |
|---|---|---|---|
| Previous Owner | $912,000 | New Conventional | |
| Previous Owner | $430,900 | New Conventional | |
| Previous Owner | $450,000 | New Conventional | |
| Previous Owner | $480,000 | Stand Alone First | |
| Previous Owner | $368,000 | Purchase Money Mortgage | |
| Closed | $92,000 | No Value Available |
Property History
| Date | Event | Price | Change | Sq Ft Price |
|---|---|---|---|---|
| 09/09/2024 09/09/24 | Sold | $960,000 | -2.5% | $600 / Sq Ft |
| 08/13/2024 08/13/24 | Pending | -- | -- | -- |
| 07/31/2024 07/31/24 | Price Changed | $985,000 | -1.5% | $615 / Sq Ft |
| 07/17/2024 07/17/24 | Price Changed | $1,000,000 | -1.0% | $625 / Sq Ft |
| 07/02/2024 07/02/24 | For Sale | $1,010,000 | 0.0% | $631 / Sq Ft |
| 06/23/2024 06/23/24 | Pending | -- | -- | -- |
| 06/12/2024 06/12/24 | Price Changed | $1,010,000 | -1.0% | $631 / Sq Ft |
| 05/29/2024 05/29/24 | Price Changed | $1,020,000 | -1.4% | $637 / Sq Ft |
| 05/15/2024 05/15/24 | Price Changed | $1,035,000 | -1.4% | $646 / Sq Ft |
| 05/08/2024 05/08/24 | For Sale | $1,050,000 | +9.4% | $656 / Sq Ft |
| 04/28/2024 04/28/24 | Off Market | $960,000 | -- | -- |
| 04/22/2024 04/22/24 | For Sale | $1,050,000 | +27.8% | $656 / Sq Ft |
| 09/09/2021 09/09/21 | Sold | $821,900 | -1.0% | $513 / Sq Ft |
| 08/12/2021 08/12/21 | Pending | -- | -- | -- |
| 08/06/2021 08/06/21 | For Sale | $829,900 | -- | $518 / Sq Ft |
Tax History Compared to Growth
Tax History
| Year | Tax Paid | Tax Assessment Tax Assessment Total Assessment is a certain percentage of the fair market value that is determined by local assessors to be the total taxable value of land and additions on the property. | Land | Improvement |
|---|---|---|---|---|
| 2024 | $11,634 | $900,100 | $720,100 | $180,000 |
| 2023 | $10,893 | $838,338 | $670,650 | $167,688 |
| 2022 | $10,220 | $821,900 | $657,500 | $164,400 |
| 2021 | $7,398 | $592,355 | $473,890 | $118,465 |
| 2020 | $7,376 | $586,282 | $469,031 | $117,251 |
| 2019 | $7,289 | $574,787 | $459,835 | $114,952 |
| 2018 | $7,040 | $563,518 | $450,819 | $112,699 |
| 2016 | $6,470 | $541,638 | $433,314 | $108,324 |
| 2015 | $6,045 | $519,000 | $414,000 | $105,000 |
| 2014 | $6,115 | $519,000 | $414,000 | $105,000 |
Agents Affiliated with this Home
-
Alexis Schlattman
A
Seller's Agent in 2024
Alexis Schlattman
Opendoor Brokerage Inc.
-
M
Seller Co-Listing Agent in 2024
Mark Lear
Opendoor Brokerage Inc.
-
Jennifer Ramstad

Buyer's Agent in 2024
Jennifer Ramstad
Price Real Estate Group, Inc
(909) 549-1902
1 in this area
70 Total Sales
-
Maria Garcia

Seller's Agent in 2021
Maria Garcia
RE/MAX
(562) 857-6730
2 in this area
30 Total Sales
-
Oriana Shea

Buyer's Agent in 2021
Oriana Shea
Real Brokerage Technologies
(562) 477-3388
3 in this area
239 Total Sales
-
Keegan Cin

Buyer Co-Listing Agent in 2021
Keegan Cin
Berkshire Hathaway HomeServices
(310) 963-5595
1 in this area
82 Total Sales
Map
Source: California Regional Multiple Listing Service (CRMLS)
MLS Number: RS21173357
APN: 7223-013-002
- 2353 Stanbridge Ave
- 2731 Rutgers Ave
- 5161 E 27th St
- 2370 Argonne Ave
- 2136 Rutgers Ave
- 2221 Granada Ave
- 2124 Rutgers Ave
- 2420 Roycroft Ave
- 5633 E Deborah St
- 2231 Ocana Ave
- 5449 E Fairbrook St
- 2283 Ximeno Ave
- 4513 E Cervato St
- 2275 Ximeno Ave
- 4841 E Los Coyotes Diagonal
- 2200 Ximeno Ave
- 3061 Fidler Ave
- 2310 Belmont Ave
- 2236 San Vicente Ave
- 1872 Tulane Ave
