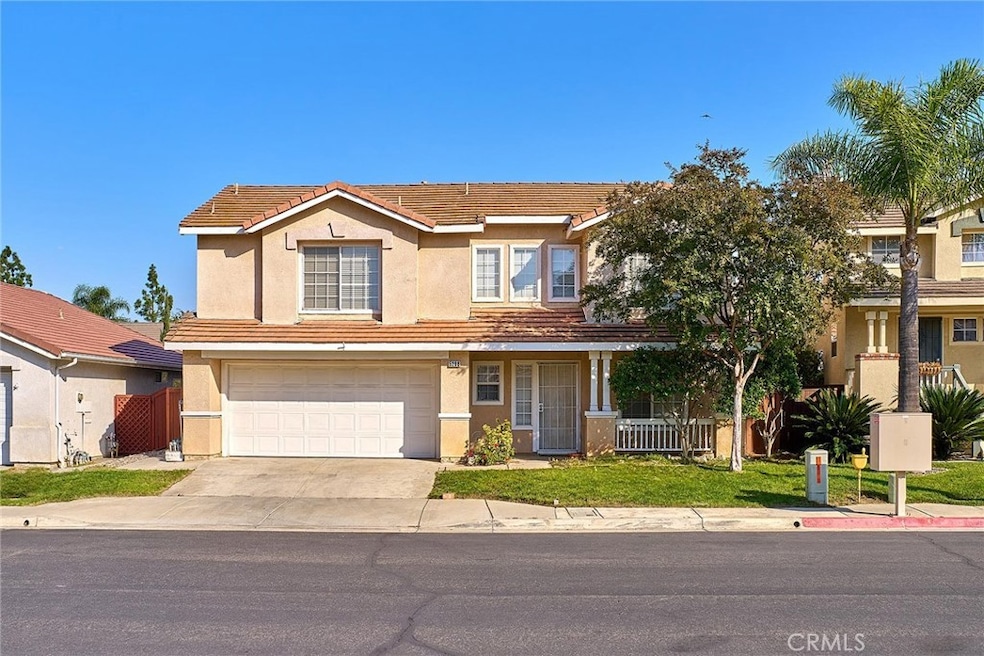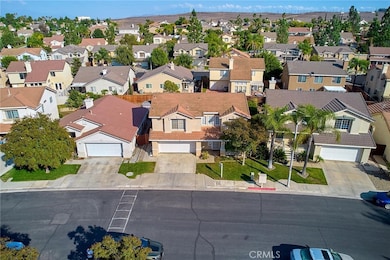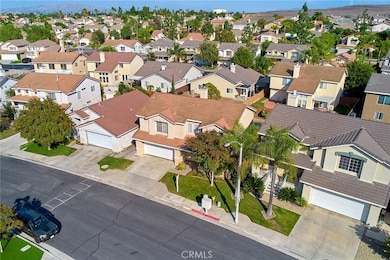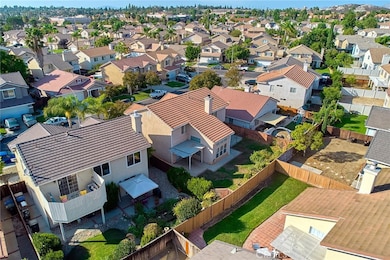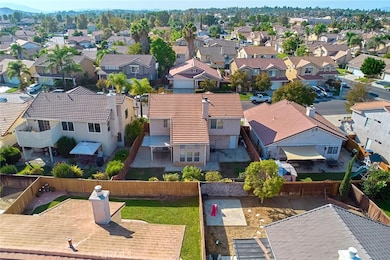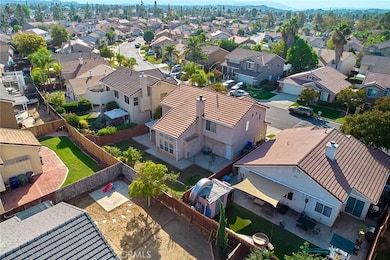5280 Melbourne Place Riverside, CA 92508
Mission Grove NeighborhoodHighlights
- Gated Community
- Contemporary Architecture
- Quartz Countertops
- John F. Kennedy Elementary School Rated A-
- Loft
- Private Yard
About This Home
Welcome to Stonegate, one of Riverside's most desirable gated communities!
This beautifully maintained 3-bedroom + loft, 2.5-bathroom home offers the perfect blend of comfort, style, and convenience. Step inside to soaring high ceilings that create a bright and airy atmosphere. The spacious family room features a cozy fireplace, while the updated kitchen boasts quartz countertops, rich wood cabinetry, and plenty of storage. Upstairs, a versatile loft adds extra space for an office, playroom, or lounge. The home has been freshly painted and features laminate wood flooring throughout. Enjoy a private backyard with mature fruit trees ideal for relaxing or entertaining. This home includes an attached 2-car garage. Stonegate is known for its peaceful setting and beautifully maintained surroundings, all while being close to shopping, dining, parks, schools, and freeway access.
Listing Agent
Team Spirit Realty, Inc. Brokerage Phone: 714-349-0069 License #01946420 Listed on: 10/30/2025
Open House Schedule
-
Sunday, November 09, 20252:00 to 4:00 pm11/9/2025 2:00:00 PM +00:0011/9/2025 4:00:00 PM +00:00Add to Calendar
Home Details
Home Type
- Single Family
Est. Annual Taxes
- $5,400
Year Built
- Built in 1996
Lot Details
- 4,792 Sq Ft Lot
- Wood Fence
- Fence is in fair condition
- Landscaped
- Paved or Partially Paved Lot
- Front and Back Yard Sprinklers
- Private Yard
- Lawn
- Garden
- Back Yard
HOA Fees
- $126 Monthly HOA Fees
Parking
- 2 Car Attached Garage
- Parking Available
- Front Facing Garage
- Single Garage Door
- Driveway
- Automatic Gate
Home Design
- Contemporary Architecture
- Entry on the 1st floor
- Tile Roof
- Clay Roof
Interior Spaces
- 1,619 Sq Ft Home
- 2-Story Property
- Double Pane Windows
- Blinds
- Window Screens
- Family Room with Fireplace
- Living Room
- Dining Room
- Loft
- Laminate Flooring
- Neighborhood Views
Kitchen
- Breakfast Bar
- Convection Oven
- Built-In Range
- Microwave
- Dishwasher
- Quartz Countertops
- Disposal
Bedrooms and Bathrooms
- 3 Bedrooms
- All Upper Level Bedrooms
- Bathtub with Shower
Laundry
- Laundry Room
- Laundry in Garage
Home Security
- Carbon Monoxide Detectors
- Fire and Smoke Detector
Outdoor Features
- Patio
- Exterior Lighting
- Rain Gutters
Utilities
- Central Heating and Cooling System
- Gas Water Heater
Listing and Financial Details
- Security Deposit $3,000
- Rent includes association dues
- 12-Month Minimum Lease Term
- Available 11/1/25
- Tax Lot 41
- Tax Tract Number 27721
- Assessor Parcel Number 276254010
Community Details
Overview
- Stonegate Association, Phone Number (951) 270-3700
- So Cal Property HOA
Recreation
- Tennis Courts
Pet Policy
- Call for details about the types of pets allowed
- Pet Deposit $400
Security
- Gated Community
Map
Source: California Regional Multiple Listing Service (CRMLS)
MLS Number: IG25251104
APN: 276-254-010
- 7913 Ralston Place
- 19155 Vintage Woods Dr
- 14190 El Paseo Rd
- 19121 Broken Bow Dr
- 7639 Hillhurst Dr
- 7619 Hillhurst Dr
- 200 E Alessandro Blvd Unit 17
- 14130 Vista Grande Dr
- 7340 Bangor Ln
- 7250 Goldboro Ln
- 19138 Kangnam Rd
- 142 Port Royal Way
- 14787 Wood Rd
- 19728 Rotterdam St
- 7429 Selena St
- 8393 Plainview St
- 19131 Camassia Ct
- 267 Gracefield Way
- 133 Cannon Rd
- 19458 Hebron Ct
- 971 Saltcoats Dr
- 7450 Northrop Dr
- 7871 Mission Grove Pkwy S
- 200 E Alessandro Blvd
- 19465 Fortunello Ave
- 19562 Rotterdam St
- 14420 Merlot Ct
- 19382 Norwich Dr
- 18825 Roberts Rd
- 8736 Barnwood Ln
- 8955 Digger Pine Dr
- 15868 Shorb Ave
- 6707 Rycroft Dr
- 15671 Ridgeway Ave
- 19422 Totem Ct
- 1331 Parkside Dr
- 6574 Carioca Ln
- 21620 Dracaea Ave
- 21786 Cottonwood Ave Unit B
- 6225 Promontory Ln
