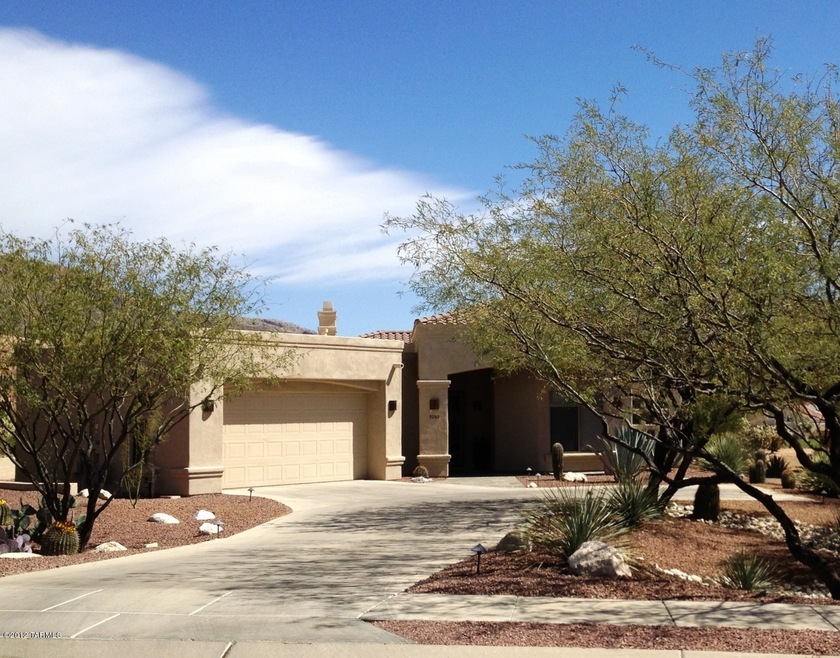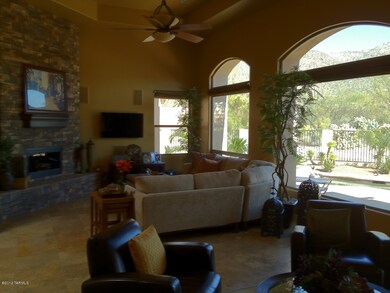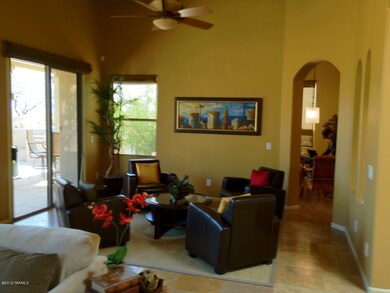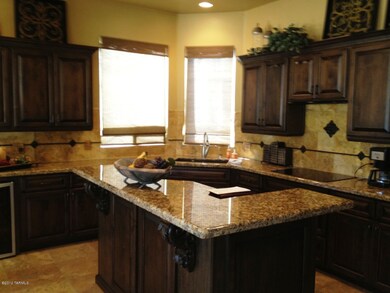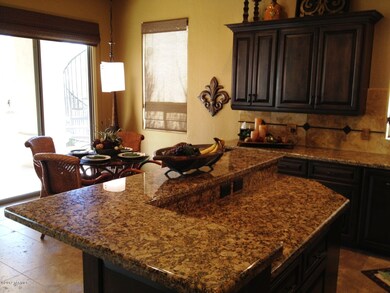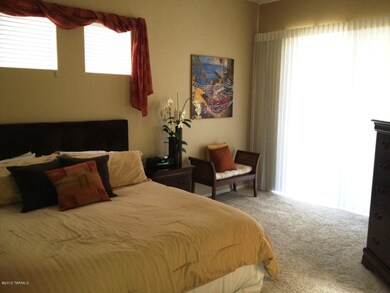
5280 N Sabino Hills Dr Tucson, AZ 85749
Estimated Value: $761,209 - $1,041,000
Highlights
- Fitness Center
- Gated Community
- Great Room
- Private Pool
- Contemporary Architecture
- Sport Court
About This Home
As of March 2012Beautiful home with gorgeous mountain and golf course views on the 2nd Fairway. This home features a great room with giant picture windows, Travertine tile, custom rock fireplace, granite countertops, upgraded fixtures, flagstone patio, built-in bar-b-que and cozy pool.
Last Agent to Sell the Property
Jim Callery
Coldwell Banker Realty Listed on: 03/06/2012
Last Buyer's Agent
Jim Callery
Coldwell Banker Realty
Home Details
Home Type
- Single Family
Est. Annual Taxes
- $5,437
Year Built
- Built in 2001
Lot Details
- 23,000 Sq Ft Lot
- Lot Dimensions are 100 x 230 x 100 x 230
- Block Wall Fence
- Back and Front Yard
- Property is zoned Pima County - SP
HOA Fees
- $101 Monthly HOA Fees
Parking
- 2 Car Garage
Home Design
- Contemporary Architecture
- Frame With Stucco
- Tile Roof
Interior Spaces
- 2,423 Sq Ft Home
- 1-Story Property
- Family Room with Fireplace
- Great Room
- Dining Room
- Alarm System
- Laundry Room
Kitchen
- Breakfast Bar
- Dishwasher
- Disposal
Flooring
- Carpet
- Ceramic Tile
Bedrooms and Bathrooms
- 3 Bedrooms
- Split Bedroom Floorplan
- 3 Full Bathrooms
Accessible Home Design
- No Interior Steps
Pool
- Private Pool
- Spa
Outdoor Features
- Covered patio or porch
- Fireplace in Patio
- Exterior Lighting
Schools
- Collier Elementary School
- Magee Middle School
- Sabino High School
Utilities
- Forced Air Heating and Cooling System
- Heating System Uses Natural Gas
- Cable TV Available
Community Details
Overview
- Built by Contravest
- Sabino Springs Community
- Sabino Springs Subdivision
- The community has rules related to deed restrictions
Recreation
- Sport Court
- Fitness Center
Additional Features
- Recreation Room
- Gated Community
Ownership History
Purchase Details
Home Financials for this Owner
Home Financials are based on the most recent Mortgage that was taken out on this home.Purchase Details
Home Financials for this Owner
Home Financials are based on the most recent Mortgage that was taken out on this home.Purchase Details
Home Financials for this Owner
Home Financials are based on the most recent Mortgage that was taken out on this home.Purchase Details
Home Financials for this Owner
Home Financials are based on the most recent Mortgage that was taken out on this home.Purchase Details
Home Financials for this Owner
Home Financials are based on the most recent Mortgage that was taken out on this home.Purchase Details
Purchase Details
Similar Homes in Tucson, AZ
Home Values in the Area
Average Home Value in this Area
Purchase History
| Date | Buyer | Sale Price | Title Company |
|---|---|---|---|
| Rubies34 Llc | $500,000 | Catal | |
| Butcher Dale S | -- | Tfnti | |
| Butcher Dale S | -- | Tfnti | |
| Butcher Dale S | -- | None Available | |
| Butcher Dale S | $668,000 | None Available | |
| Butcher Dale S | $668,000 | None Available | |
| Garrett James | $475,000 | -- | |
| Garrett James | $475,000 | -- | |
| Hanson Linda L | $149,000 | -- | |
| Gillie Larry G | $117,000 | -- |
Mortgage History
| Date | Status | Borrower | Loan Amount |
|---|---|---|---|
| Previous Owner | Butcher Dale S | $400,000 | |
| Previous Owner | Butcher Dale S | $417,000 | |
| Previous Owner | Garrett James | $47,500 | |
| Previous Owner | Garrett James | $427,500 |
Property History
| Date | Event | Price | Change | Sq Ft Price |
|---|---|---|---|---|
| 03/06/2012 03/06/12 | Sold | $500,000 | 0.0% | $206 / Sq Ft |
| 03/06/2012 03/06/12 | For Sale | $500,000 | -- | $206 / Sq Ft |
Tax History Compared to Growth
Tax History
| Year | Tax Paid | Tax Assessment Tax Assessment Total Assessment is a certain percentage of the fair market value that is determined by local assessors to be the total taxable value of land and additions on the property. | Land | Improvement |
|---|---|---|---|---|
| 2024 | $5,559 | $48,043 | -- | -- |
| 2023 | $5,559 | $45,755 | $0 | $0 |
| 2022 | $5,446 | $43,576 | $0 | $0 |
| 2021 | $5,558 | $40,310 | $0 | $0 |
| 2020 | $5,420 | $40,310 | $0 | $0 |
| 2019 | $5,358 | $38,390 | $0 | $0 |
| 2018 | $5,689 | $40,624 | $0 | $0 |
| 2017 | $6,099 | $40,624 | $0 | $0 |
| 2016 | $5,833 | $38,690 | $0 | $0 |
| 2015 | $6,000 | $39,039 | $0 | $0 |
Agents Affiliated with this Home
-
J
Seller's Agent in 2012
Jim Callery
Coldwell Banker Realty
Map
Source: MLS of Southern Arizona
MLS Number: 21205912
APN: 114-07-1620
- 9361 E Ravine Trail
- 5468 N Sabino Highlands Place
- 9760 E Spring Ridge Place
- 5305 N Spring View Dr
- 9790 E Spring Ridge Place
- 5304 N Spring View Dr
- 9301 E Vallarta Trail
- 5322 N Spring View Dr
- 5269 N Sterling Heights Place
- 5241 N Sterling Heights Place
- 9650 E Sabino Estates Dr Unit 3
- 9904 E Sterling View Dr
- 9581 E Snyder Rd
- 5100 N Sabino Springs Dr
- 9980 E Sabino Estates Dr
- 5198 N Canyon Rise Place
- 9031 E Bears Circle Dr
- 5275 N Ridge Spring Place
- 5111 N Fairway Heights Dr
- 4751 N Supai Place
- 5280 N Sabino Hills Dr
- 5264 N Sabino Hills Dr
- 5248 N Sabino Hills Dr
- 5312 N Sabino Hills Dr
- 5232 N Sabino Hills Dr
- 5330 N Sabino View Place
- 5341 N Sabino View Place
- 9465 E Ravine Trail
- 5216 N Sabino Hills Dr
- 9450 E Ravine Trail
- 5245 N Bowes Rd
- 9445 E Ravine Trail
- 5351 N Sabino View Place
- 5200 N Sabino Hills Dr
- 5340 N Sabino View Place
- 9441 E Ocotillo Dr
- 5239 N Spring Pointe Place
- 5245 N Spring Pointe Place
- 5233 N Spring Pointe Place
- 5350 N Sabino View Place
