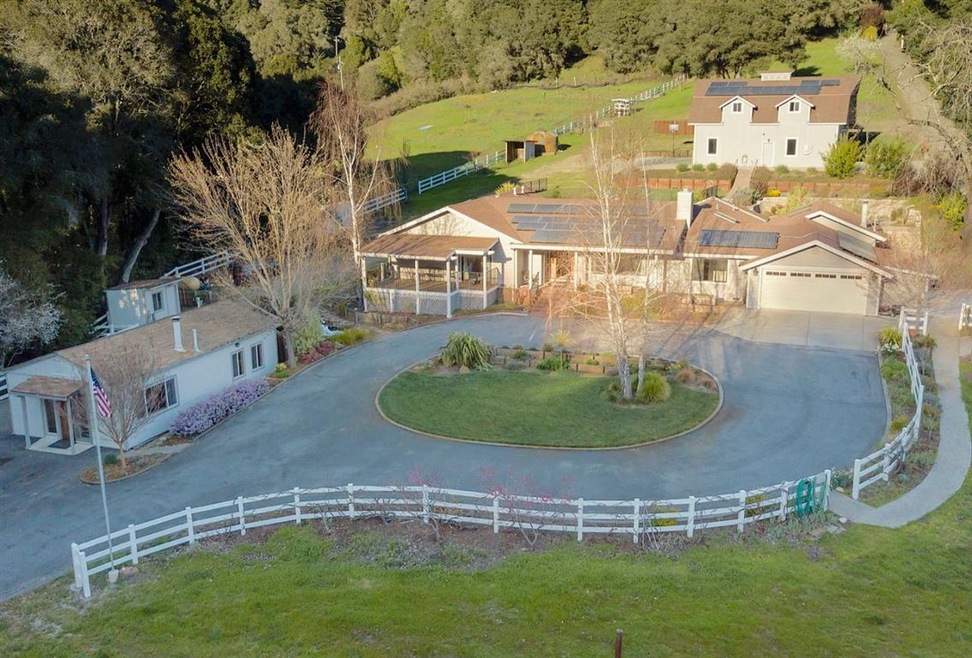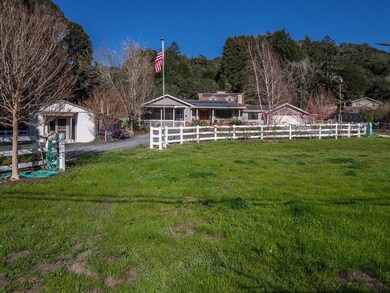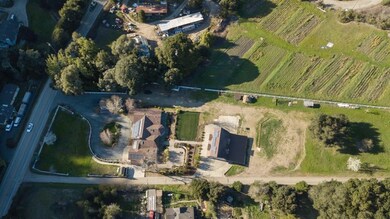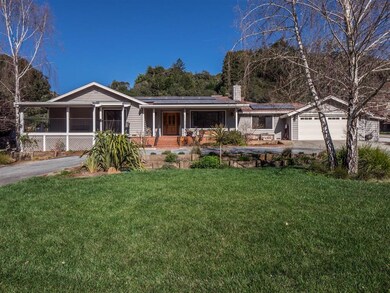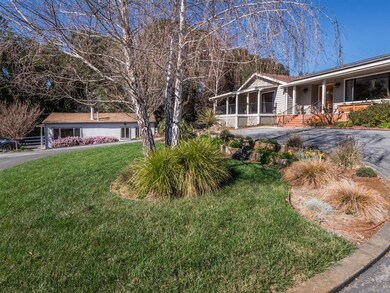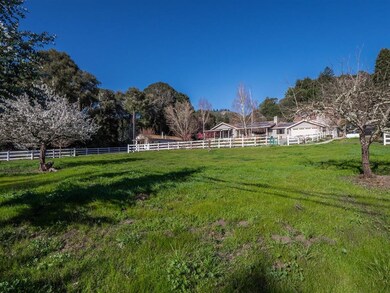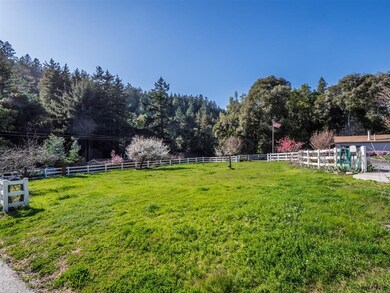
5280 Old San Jose Rd Soquel, CA 95073
Estimated Value: $1,933,000 - $2,321,611
Highlights
- Barn
- View of Hills
- Pond
- Mountain Elementary School Rated A
- Wood Burning Stove
- Family Room with Fireplace
About This Home
As of June 2020This ranch estate property is one of a kind among the sun soaked hills of Soquel. More than 3 acres includes upper and lower pastures, gardens, more than 2 dozen fruit trees, an incredible 2-story finished barn and workshop, fish pond, mature landscaping, a gorgeous hard-scaped backyard that is perfect for entertaining, a separate 1 bedroom cottage/granny unit, a strong dedicated well, and plenty of sunshine for all your ranching and agriculture needs. The spacious and well-maintained single level ranch home has separate family and living rooms, two fireplaces, a dining room with lots of natural light from the expansive wrap-around windows that look out to the backyard, an office/bonus room, large master suite with private deck and walk-in closets, solar panels (owned), automatic generator...and so much more. Just 8 minutes to downtown Soquel and 15 minutes to Highway 17 at Summit Rd, a great commuting location as well. This legacy property is a must see!
Last Agent to Sell the Property
KW Thrive Santa Cruz License #01928930 Listed on: 03/10/2020

Home Details
Home Type
- Single Family
Est. Annual Taxes
- $20,165
Year Built
- 1948
Lot Details
- 3.29 Acre Lot
- Partially Fenced Property
- Gentle Sloping Lot
- Sprinklers on Timer
- Back Yard
Parking
- 2 Car Detached Garage
- Carport
- Workshop in Garage
- Off-Street Parking
Property Views
- Hills
- Forest
Home Design
- Composition Roof
- Concrete Perimeter Foundation
Interior Spaces
- 2,912 Sq Ft Home
- 1-Story Property
- Central Vacuum
- Vaulted Ceiling
- Skylights
- Wood Burning Stove
- Wood Burning Fireplace
- Garden Windows
- Formal Entry
- Family Room with Fireplace
- 2 Fireplaces
- Living Room with Fireplace
- Dining Area
- Den
- Bonus Room
- Workshop
Flooring
- Carpet
- Tile
- Vinyl
Bedrooms and Bathrooms
- 4 Bedrooms
- 3 Full Bathrooms
- Dual Sinks
- Hydromassage or Jetted Bathtub
- Bathtub with Shower
Laundry
- Laundry Room
- Washer and Dryer
- Laundry Tub
Outdoor Features
- Pond
- Enclosed patio or porch
- Fire Pit
- Shed
- Barbecue Area
Farming
- Barn
- Pasture
- Farm Animals Allowed
Horse Facilities and Amenities
- Horses Potentially Allowed on Property
- Hay Storage
Utilities
- Forced Air Heating and Cooling System
- Propane
- Water Filtration System
- Water Storage
- Well
- Water Softener is Owned
- Septic Tank
Ownership History
Purchase Details
Home Financials for this Owner
Home Financials are based on the most recent Mortgage that was taken out on this home.Purchase Details
Similar Homes in Soquel, CA
Home Values in the Area
Average Home Value in this Area
Purchase History
| Date | Buyer | Sale Price | Title Company |
|---|---|---|---|
| Frampton Andrew S | -- | First American Title Company | |
| Frampton Andrew S | $1,735,000 | First American Title Company | |
| Pierson Daniel Dale | -- | None Available | |
| Pierson Daniel Dale | -- | None Available |
Mortgage History
| Date | Status | Borrower | Loan Amount |
|---|---|---|---|
| Open | Frampton Living Trust | $399,999 | |
| Open | Frampton Andrew S | $1,388,000 | |
| Previous Owner | Pierson Daniel Dale | $250,000 |
Property History
| Date | Event | Price | Change | Sq Ft Price |
|---|---|---|---|---|
| 06/22/2020 06/22/20 | Sold | $1,735,000 | -3.3% | $596 / Sq Ft |
| 05/16/2020 05/16/20 | Pending | -- | -- | -- |
| 03/10/2020 03/10/20 | For Sale | $1,795,000 | -- | $616 / Sq Ft |
Tax History Compared to Growth
Tax History
| Year | Tax Paid | Tax Assessment Tax Assessment Total Assessment is a certain percentage of the fair market value that is determined by local assessors to be the total taxable value of land and additions on the property. | Land | Improvement |
|---|---|---|---|---|
| 2023 | $20,165 | $1,823,795 | $1,287,694 | $536,101 |
| 2022 | $19,905 | $1,788,034 | $1,262,445 | $525,589 |
| 2021 | $19,394 | $1,752,975 | $1,237,691 | $515,284 |
| 2020 | $8,168 | $723,747 | $232,085 | $491,662 |
| 2019 | $8,029 | $709,557 | $227,535 | $482,022 |
| 2018 | $7,889 | $695,643 | $223,073 | $472,570 |
| 2017 | $7,585 | $682,004 | $218,700 | $463,304 |
| 2016 | $7,324 | $668,632 | $214,412 | $454,220 |
| 2015 | $7,080 | $658,588 | $211,191 | $447,397 |
| 2014 | $6,954 | $645,687 | $207,054 | $438,633 |
Agents Affiliated with this Home
-
Justin McNabb

Seller's Agent in 2020
Justin McNabb
KW Thrive Santa Cruz
(831) 334-4727
88 Total Sales
-
Kathryn Groth

Buyer's Agent in 2020
Kathryn Groth
Keller Williams Realty-Silicon Valley
(408) 712-5618
51 Total Sales
Map
Source: MLSListings
MLS Number: ML81786163
APN: 103-031-18-000
- 0 Olive Springs Rd Unit ML81999902
- 281 Olson Rd
- 350 Aurora Rd
- 140 Echo Ridge Ln
- 994 Laurel Grove Dr
- 3714 Purling Brook
- 3375 Allred Ln
- 3182 Old San Jose Rd
- 1860 Jarvis Rd
- 1380 Amaya Ridge Rd
- 7000 Soquel San Jose Rd
- 415 Muir Dr
- 0 Muir Dr Unit ML81915203
- 220 Hidden Valley Ridge
- 60 Highgate Rd
- 480 Quail Ridge Rd
- 7200 Highway 17
- 0 Sherman Dr Unit ML82011948
- 341 Metalwood Dr
- 0 Santa Cruz Hwy
- 5280 Old San Jose Rd
- 5192 Old San Jose Rd
- 5275 Old San Jose Rd
- 5390 Old San Jose Rd
- 5188 Old San Jose Rd
- 5301 Old San Jose Rd
- 5303 Old San Jose Rd
- 5190 Old San Jose Rd
- 121 Citron Dr
- 121 Citron Dr
- 5272 Old San Jose Rd
- 153 Citron Dr
- 5382 Old San Jose Rd
- 5382 Old San Jose Rd
- 5075 Soquel San Jose Rd
- 5075 Old San Jose Rd
- 5452 Old San Jose Rd
- 5052 Wildberry Ln
- 5005 Wildberry Ln
- 5009 Wildberry Ln
