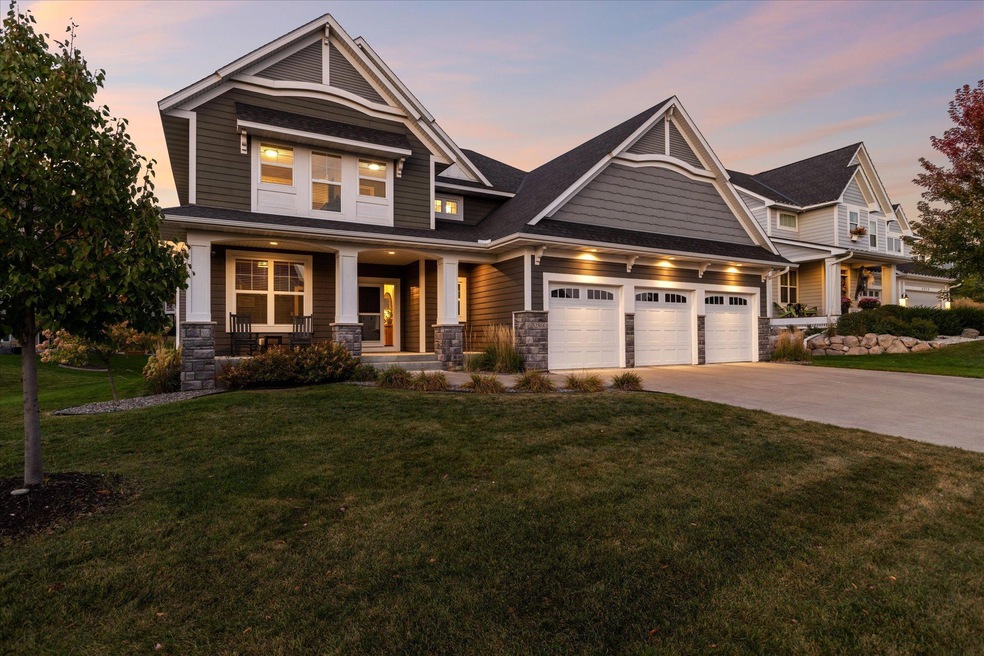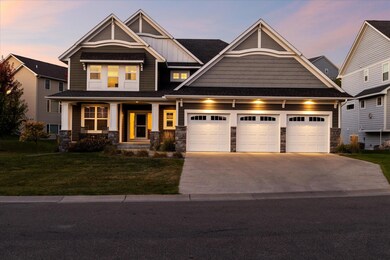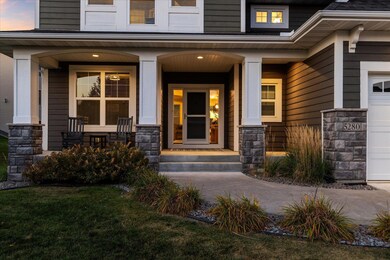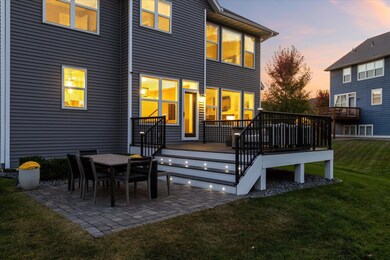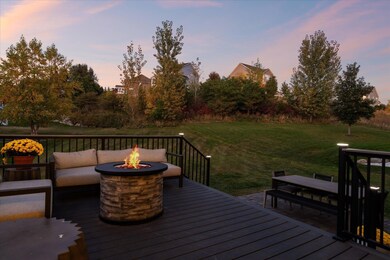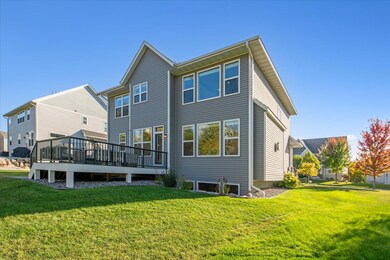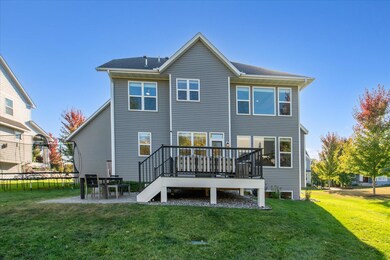
5280 Polaris Ln N Minneapolis, MN 55446
Highlights
- Home Office
- 3 Car Attached Garage
- Forced Air Heating and Cooling System
- Basswood Elementary School Rated A-
- Entrance Foyer
- Combination Kitchen and Dining Room
About This Home
As of November 2024This charming and meticulously maintained home is situated in a highly sought-after Plymouth neighborhood. Featuring an open and airy floor plan, this residence offers an inviting living space bathed in natural light, perfect for both relaxation and entertaining. The updated kitchen showcases modern appliances, ample counter space, and a cozy dining area that seamlessly connects to the living room. It also has a beautiful bar and entertaining space in the basement and a new no maintenance deck.
Conveniently located near parks, shopping, and top-rated schools, this property offers both comfort and accessibility. Don’t miss the opportunity to make this delightful home your own! Schedule your showing today and experience all that 5280 Polaris Lane North has to offer!
Home Details
Home Type
- Single Family
Est. Annual Taxes
- $8,481
Year Built
- Built in 2014
Lot Details
- 0.31 Acre Lot
- Lot Dimensions are 114x184x40x167
HOA Fees
- $16 Monthly HOA Fees
Parking
- 3 Car Attached Garage
Interior Spaces
- 2-Story Property
- Entrance Foyer
- Family Room
- Living Room with Fireplace
- Combination Kitchen and Dining Room
- Home Office
- Basement Fills Entire Space Under The House
Kitchen
- Built-In Oven
- Cooktop
- Microwave
- Dishwasher
- Disposal
Bedrooms and Bathrooms
- 5 Bedrooms
Additional Features
- Air Exchanger
- Forced Air Heating and Cooling System
Community Details
- Association fees include shared amenities
- Omega Property Management Association, Phone Number (763) 449-9100
- Hampton Hills 4Th Add Subdivision
Listing and Financial Details
- Assessor Parcel Number 0411822340055
Ownership History
Purchase Details
Home Financials for this Owner
Home Financials are based on the most recent Mortgage that was taken out on this home.Purchase Details
Home Financials for this Owner
Home Financials are based on the most recent Mortgage that was taken out on this home.Purchase Details
Home Financials for this Owner
Home Financials are based on the most recent Mortgage that was taken out on this home.Map
Similar Homes in Minneapolis, MN
Home Values in the Area
Average Home Value in this Area
Purchase History
| Date | Type | Sale Price | Title Company |
|---|---|---|---|
| Deed | $785,000 | -- | |
| Warranty Deed | $549,900 | Preferred Title | |
| Warranty Deed | $129,100 | Custom Home Builders Title L |
Mortgage History
| Date | Status | Loan Amount | Loan Type |
|---|---|---|---|
| Open | $628,000 | New Conventional | |
| Previous Owner | $100,000 | New Conventional | |
| Previous Owner | $100,000 | Credit Line Revolving | |
| Previous Owner | $251,000 | New Conventional | |
| Previous Owner | $325,000 | New Conventional | |
| Previous Owner | $319,900 | Purchase Money Mortgage | |
| Previous Owner | $103,000 | Commercial |
Property History
| Date | Event | Price | Change | Sq Ft Price |
|---|---|---|---|---|
| 11/22/2024 11/22/24 | Sold | $785,000 | -1.9% | $224 / Sq Ft |
| 10/10/2024 10/10/24 | For Sale | $799,900 | +45.5% | $228 / Sq Ft |
| 06/01/2014 06/01/14 | Sold | $549,900 | -1.9% | $206 / Sq Ft |
| 04/30/2014 04/30/14 | Pending | -- | -- | -- |
| 08/22/2013 08/22/13 | For Sale | $560,805 | -- | $210 / Sq Ft |
Tax History
| Year | Tax Paid | Tax Assessment Tax Assessment Total Assessment is a certain percentage of the fair market value that is determined by local assessors to be the total taxable value of land and additions on the property. | Land | Improvement |
|---|---|---|---|---|
| 2023 | $8,481 | $699,200 | $178,000 | $521,200 |
| 2022 | $6,680 | $672,000 | $185,000 | $487,000 |
| 2021 | $6,614 | $555,000 | $148,000 | $407,000 |
| 2020 | $6,736 | $547,000 | $148,000 | $399,000 |
| 2019 | $6,859 | $538,000 | $150,000 | $388,000 |
| 2018 | $6,595 | $525,000 | $155,000 | $370,000 |
| 2017 | $6,818 | $503,000 | $147,000 | $356,000 |
| 2016 | $6,783 | $493,000 | $150,000 | $343,000 |
| 2015 | $6,292 | $442,800 | $131,300 | $311,500 |
| 2014 | -- | $91,100 | $91,100 | $0 |
Source: NorthstarMLS
MLS Number: 6612244
APN: 04-118-22-34-0055
- 5260 Polaris Ln N
- 5250 Polaris Ln N
- 15380 55th Ct N
- 15525 53rd Ave N
- 15535 52nd Place N
- 5739 Juneau Ln N
- 5400 Terraceview Ln N
- 14700 51st Ave N
- 15770 52nd Ave N
- 15755 56th Ave N
- 5215 Vicksburg Ln N
- 5020 Shenandoah Ln N
- 15715 50th Place N
- 5141 Yuma Ln N
- 14121 55th Ave N
- 16135 52nd Place N
- 15733 50th Ave N
- 14140 56th Ave N
- 14012 54th Ave N Unit 4
- 5301 Empire Ln N
