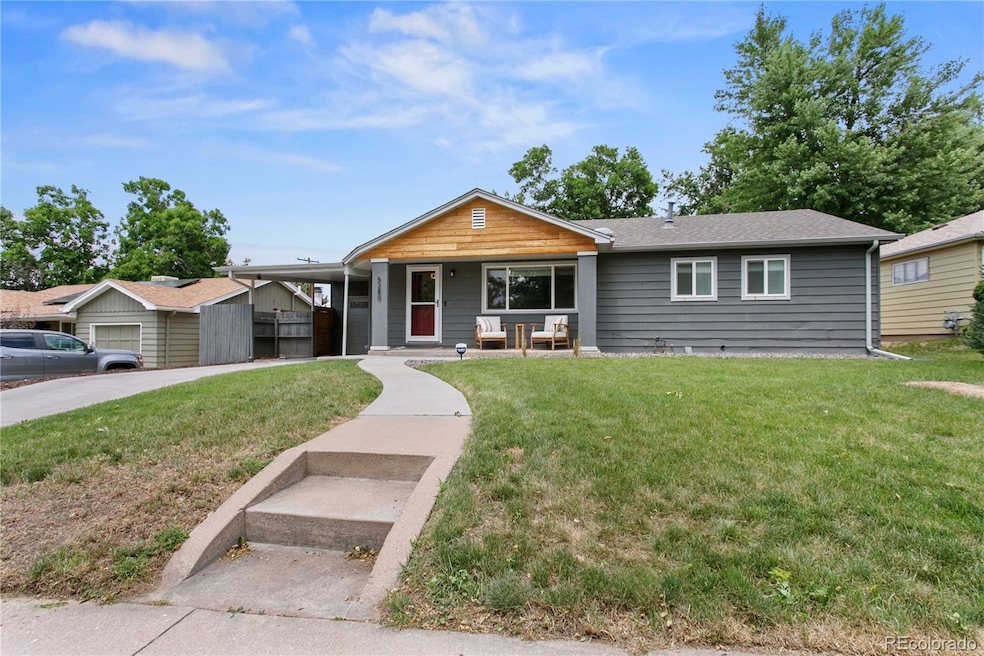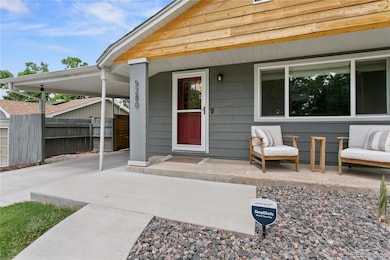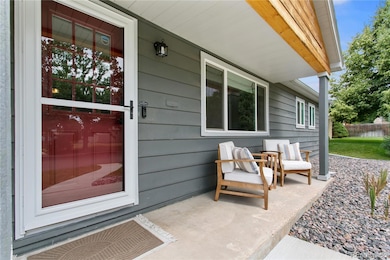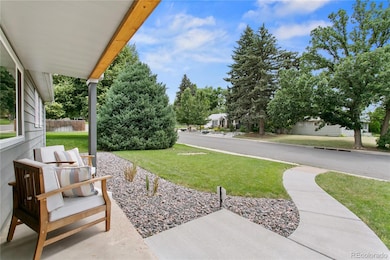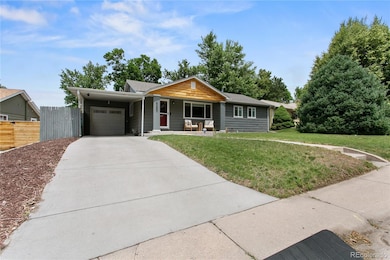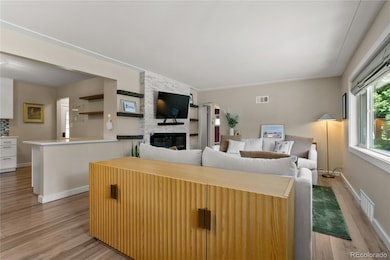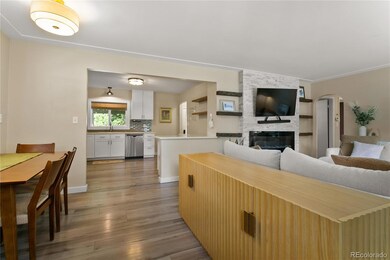5280 S Logan St Littleton, CO 80121
Estimated payment $3,838/month
Highlights
- Traditional Architecture
- Bonus Room
- No HOA
- Euclid Middle School Rated A-
- Private Yard
- Covered Patio or Porch
About This Home
Welcome to Your Dream Home in the Heart of Littleton!
Tucked away on a quiet, picturesque street, this beautifully updated bungalow offers the perfect blend of character, comfort, and convenience. Take in stunning mountain views from your front porch, stroll less than a mile to the scenic High Line Canal Trail, or hop in the car for a quick drive to vibrant Downtown Littleton.
Inside, you're welcomed by an airy open-concept living space featuring a cozy fireplace and an abundance of natural light. The kitchen is a true standout with sleek stainless steel appliances, expansive backyard views, and ample room to entertain.
Off the main living area, you'll find a spacious guest bedroom and a full bathroom, ideal for visitors or a home office. Down the hall awaits a luxurious primary suite, complete with a generously sized bedroom, a spa-inspired en suite bathroom featuring a walk-in shower, separate water closet, and a large closet for all your storage needs.
The finished lower level offers incredible versatility, including a spacious laundry and utility area, an oversized family room perfect for a home gym, playroom, or media space, and a third bedroom that’s roomy enough to function as a guest suite or bonus space. You’ll also find a non-conforming bedroom/flex space and a beautifully remodeled 3⁄4 bathroom—ideal for multi-functional living.
And just wait until you see the backyard. A gorgeous covered patio sets the stage for outdoor entertaining, with room for dining, lounging, and enjoying Colorado’s beautiful weather. Beyond the patio, the large, private yard is enclosed by a newly installed wooden fence, offering the perfect space to relax, play, or garden.
Don’t miss this incredible opportunity to own a slice of Colorado paradise—schedule your showing today!
Listing Agent
West and Main Homes Inc Brokerage Email: megan.campion@westandmain.com,630-846-8436 License #100100478 Listed on: 07/11/2025

Home Details
Home Type
- Single Family
Est. Annual Taxes
- $4,821
Year Built
- Built in 1955 | Remodeled
Lot Details
- 7,405 Sq Ft Lot
- Property is Fully Fenced
- Level Lot
- Private Yard
Parking
- 1 Car Attached Garage
- 1 Carport Space
- Insulated Garage
- Lighted Parking
- Exterior Access Door
Home Design
- Traditional Architecture
- Composition Roof
- Wood Siding
Interior Spaces
- 1-Story Property
- Fireplace
- Smart Doorbell
- Family Room
- Living Room
- Bonus Room
- Finished Basement
- 1 Bedroom in Basement
Kitchen
- Oven
- Microwave
- Dishwasher
- Disposal
Bedrooms and Bathrooms
- 3 Bedrooms | 2 Main Level Bedrooms
Laundry
- Laundry Room
- Dryer
- Washer
Schools
- Field Elementary School
- Goddard Middle School
- Littleton High School
Additional Features
- Covered Patio or Porch
- Forced Air Heating and Cooling System
Community Details
- No Home Owners Association
- Brookridge Heights Subdivision
Listing and Financial Details
- Exclusions: Seller's personal property, seller's staging items, seller's security system and seller's cameras.
- Assessor Parcel Number 032034025
Map
Home Values in the Area
Average Home Value in this Area
Tax History
| Year | Tax Paid | Tax Assessment Tax Assessment Total Assessment is a certain percentage of the fair market value that is determined by local assessors to be the total taxable value of land and additions on the property. | Land | Improvement |
|---|---|---|---|---|
| 2024 | $4,522 | $42,391 | -- | -- |
| 2023 | $4,522 | $42,391 | $0 | $0 |
| 2022 | $3,873 | $34,166 | $0 | $0 |
| 2021 | $3,871 | $34,166 | $0 | $0 |
| 2020 | $3,519 | $31,903 | $0 | $0 |
| 2019 | $3,331 | $31,903 | $0 | $0 |
| 2018 | $2,202 | $21,017 | $0 | $0 |
| 2017 | $2,066 | $21,017 | $0 | $0 |
| 2016 | $2,048 | $20,147 | $0 | $0 |
| 2015 | $2,050 | $20,147 | $0 | $0 |
| 2014 | -- | $16,429 | $0 | $0 |
| 2013 | -- | $16,210 | $0 | $0 |
Property History
| Date | Event | Price | List to Sale | Price per Sq Ft | Prior Sale |
|---|---|---|---|---|---|
| 09/29/2025 09/29/25 | Price Changed | $650,000 | -4.4% | $321 / Sq Ft | |
| 08/16/2025 08/16/25 | Price Changed | $680,000 | -2.9% | $335 / Sq Ft | |
| 07/11/2025 07/11/25 | For Sale | $700,000 | +4.9% | $345 / Sq Ft | |
| 07/26/2023 07/26/23 | Sold | $667,500 | -1.1% | $329 / Sq Ft | View Prior Sale |
| 06/21/2023 06/21/23 | Pending | -- | -- | -- | |
| 06/19/2023 06/19/23 | Price Changed | $675,000 | -1.5% | $333 / Sq Ft | |
| 06/08/2023 06/08/23 | For Sale | $685,000 | -- | $338 / Sq Ft |
Purchase History
| Date | Type | Sale Price | Title Company |
|---|---|---|---|
| Warranty Deed | $667,500 | First American Title | |
| Interfamily Deed Transfer | -- | Land Title | |
| Warranty Deed | $445,000 | None Available | |
| Warranty Deed | $231,200 | None Available | |
| Interfamily Deed Transfer | -- | None Available | |
| Interfamily Deed Transfer | -- | Stewart Title | |
| Interfamily Deed Transfer | -- | Stewart Title | |
| Interfamily Deed Transfer | -- | -- | |
| Warranty Deed | $135,000 | -- | |
| Interfamily Deed Transfer | -- | -- | |
| Warranty Deed | $125,000 | -- | |
| Deed | -- | -- | |
| Deed | -- | -- |
Mortgage History
| Date | Status | Loan Amount | Loan Type |
|---|---|---|---|
| Open | $534,000 | New Conventional | |
| Previous Owner | $420,355 | New Conventional | |
| Previous Owner | $422,750 | New Conventional | |
| Previous Owner | $119,200 | No Value Available | |
| Previous Owner | $121,500 | No Value Available | |
| Previous Owner | $87,500 | No Value Available |
Source: REcolorado®
MLS Number: 6153349
APN: 2077-15-1-11-012
- 5261 S Pennsylvania St
- 5215 S Washington St
- 5370 S Sherman St
- 5136 S Pennsylvania St
- 5145 S Clarkson St
- 5180 S Logan St
- 5108 S Pennsylvania St
- 5291 S Sherman St
- 5471 S Sherman St
- 664 S Washington Cir
- 925 E Sunset Ct
- 1512 Cottonwood Ln
- 4874 S Lincoln St
- 4822 S Grant St
- 4794 S Pearl St
- 301 W Lehow Ave Unit 11
- 5698 Green Oaks Dr
- 341 W Lehow Ave Unit 21
- 390 W Lehow Ave
- 5809 S Pearl St Unit 5809
- 5312 S Broadway Cir
- 300 W Lehow Ave
- 291 W Belleview Ave
- 5109 S Delaware St
- 4701 S Pearl St Unit A
- 5320 S Elati St Unit 2
- 621 W Prentice Ave
- 5201 S Fox St Unit 101
- 700 W Belleview Ave
- 72 W Ida Ave
- 4637 S Lincoln St
- 706 W Berry Ave
- 750 W Belleview Ave
- 791 W Prentice Ave Unit 103
- 5366 S Huron St
- 1940 E Chenango Ct
- 5250 S Huron Way Unit 312
- 5250 S Huron Way Unit 13-101
- 5250 S Huron Way Unit 7-310
- 4476 S Lincoln St
